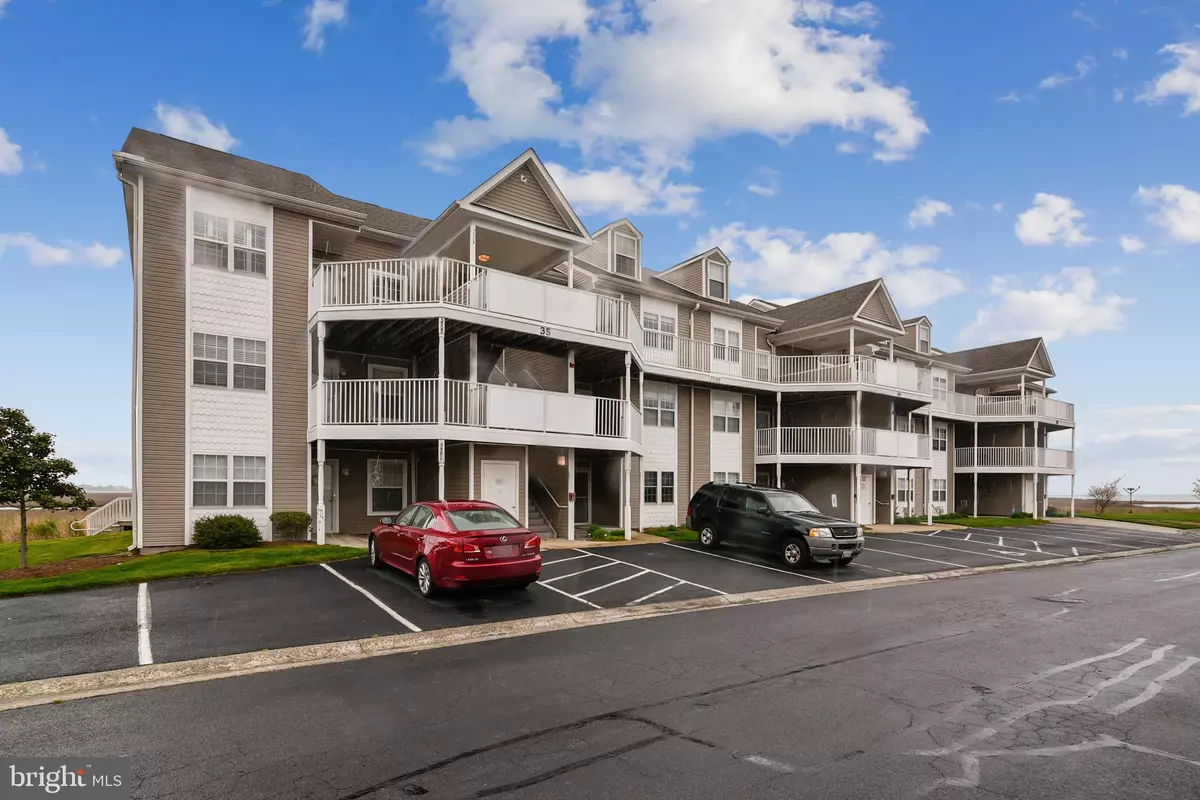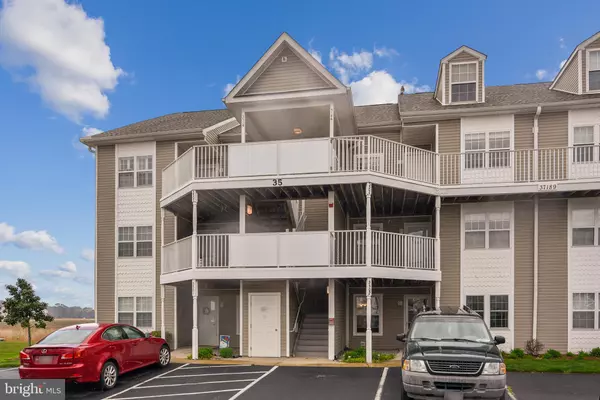$304,000
$304,000
For more information regarding the value of a property, please contact us for a free consultation.
4 Beds
4 Baths
1,919 SqFt
SOLD DATE : 09/09/2020
Key Details
Sold Price $304,000
Property Type Condo
Sub Type Condo/Co-op
Listing Status Sold
Purchase Type For Sale
Square Footage 1,919 sqft
Price per Sqft $158
Subdivision Bethany Bay
MLS Listing ID DESU159472
Sold Date 09/09/20
Style Traditional
Bedrooms 4
Full Baths 4
Condo Fees $465/mo
HOA Fees $136/qua
HOA Y/N Y
Abv Grd Liv Area 1,919
Originating Board BRIGHT
Year Built 2004
Annual Tax Amount $790
Tax Year 2019
Lot Dimensions 0.00 x 0.00
Property Description
Beautiful water views from this furnished turn-key 4-bedroom, 4 bath with Garage #131 and Shed #35-6. Located in the popular water privileged community of Bethany Bay offering exceptional views, wildlife and value. Enjoy water views from two bay front bedrooms. The screened in porch is a nice gathering spot to entertain guests and take in the amazing views. The open front deck offers a wonderful area for morning coffee and sunshine. A full size one-car garage and separate shed is included to store all your recreational gear. Explore the Bay area's many waterways; Indian River Inlet to the Atlantic Ocean, Rehoboth Bay, Assawoman canals to Assawoman Bay and more. Bethany Bay's community offers an outdoor pool, tennis, volleyball, fitness and community center, playground, golf course, boat ramp, kayak and paddle board launch and fishing pier. Private virtual tours are available, call to schedule. Rented 6/13-23, 6/25-28, 7/3-6, 7/11-7/18, 7/25-8/8, 8/15-22, 8/22-29 Must be honored
Location
State DE
County Sussex
Area Baltimore Hundred (31001)
Zoning AR-1
Direction East
Rooms
Main Level Bedrooms 2
Interior
Interior Features Breakfast Area, Carpet, Ceiling Fan(s), Combination Kitchen/Dining, Entry Level Bedroom, Family Room Off Kitchen, Primary Bath(s), Primary Bedroom - Bay Front, Recessed Lighting, Window Treatments, Wood Floors
Hot Water Electric
Heating Heat Pump(s)
Cooling Central A/C
Fireplaces Number 1
Equipment Built-In Microwave, Built-In Range, Dishwasher, Dryer, Microwave, Oven - Self Cleaning, Oven/Range - Electric, Refrigerator, Washer
Furnishings Yes
Fireplace Y
Appliance Built-In Microwave, Built-In Range, Dishwasher, Dryer, Microwave, Oven - Self Cleaning, Oven/Range - Electric, Refrigerator, Washer
Heat Source Electric
Laundry Dryer In Unit, Main Floor, Washer In Unit
Exterior
Exterior Feature Deck(s), Enclosed, Porch(es), Screened
Garage Garage - Front Entry, Garage - Side Entry
Garage Spaces 4.0
Amenities Available Basketball Courts, Boat Ramp, Beach, Club House, Common Grounds, Community Center, Exercise Room, Extra Storage, Fitness Center, Golf Club, Golf Course, Golf Course Membership Available, Jog/Walk Path, Pier/Dock, Pool - Outdoor, Recreational Center, Swimming Pool, Tennis Courts, Tot Lots/Playground, Volleyball Courts, Water/Lake Privileges
Waterfront N
Water Access N
View Bay, Golf Course, Water
Accessibility None
Porch Deck(s), Enclosed, Porch(es), Screened
Total Parking Spaces 4
Garage Y
Building
Story 2
Unit Features Garden 1 - 4 Floors
Sewer Public Sewer
Water Public
Architectural Style Traditional
Level or Stories 2
Additional Building Above Grade, Below Grade
New Construction N
Schools
School District Indian River
Others
Pets Allowed Y
HOA Fee Include Common Area Maintenance,Ext Bldg Maint,Health Club,Insurance,Lawn Maintenance,Management,Pier/Dock Maintenance,Pool(s),Recreation Facility,Reserve Funds,Road Maintenance,Snow Removal,Other
Senior Community No
Tax ID 134-08.00-42.00-35-6
Ownership Condominium
Acceptable Financing Cash, Contract, Conventional
Horse Property N
Listing Terms Cash, Contract, Conventional
Financing Cash,Contract,Conventional
Special Listing Condition Standard
Pets Description No Pet Restrictions
Read Less Info
Want to know what your home might be worth? Contact us for a FREE valuation!

Our team is ready to help you sell your home for the highest possible price ASAP

Bought with SHELBY SMITH • Keller Williams Realty

43777 Central Station Dr, Suite 390, Ashburn, VA, 20147, United States
GET MORE INFORMATION






