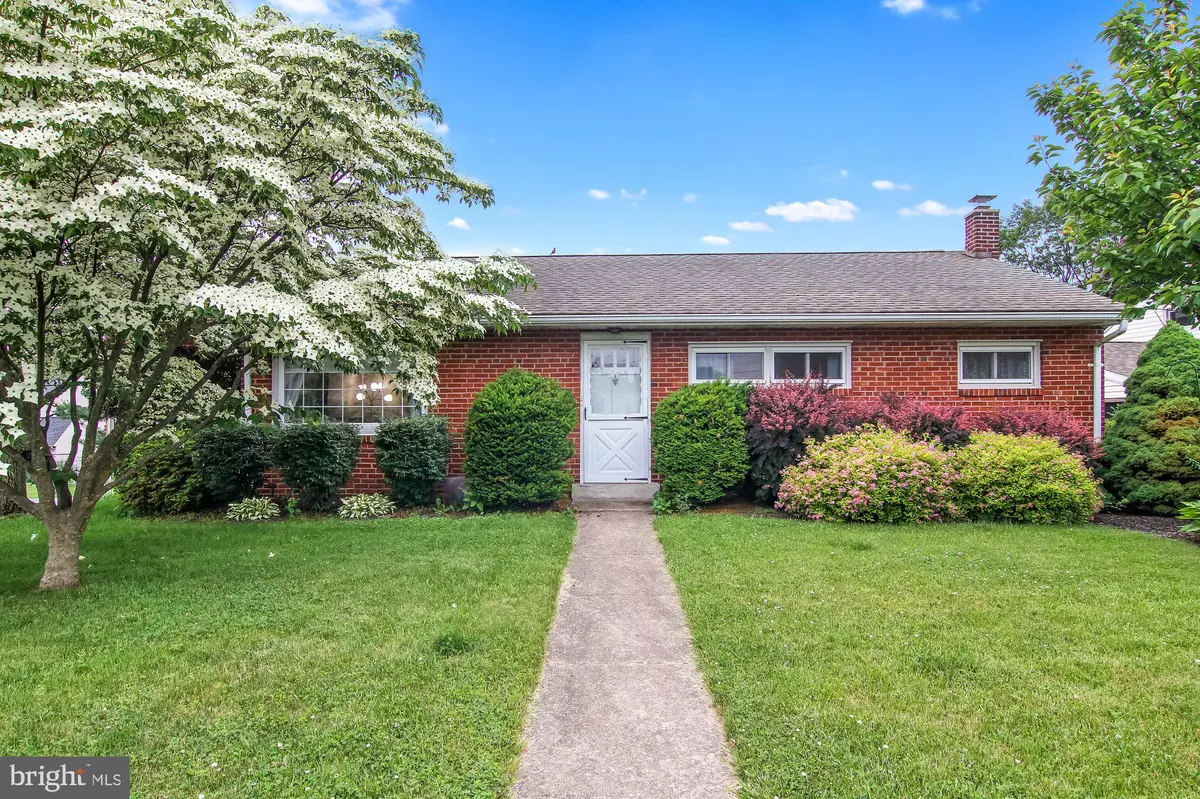Bought with CINDY PACE • Coldwell Banker Realty
$200,000
$195,000
2.6%For more information regarding the value of a property, please contact us for a free consultation.
3 Beds
1 Bath
1,040 SqFt
SOLD DATE : 07/21/2021
Key Details
Sold Price $200,000
Property Type Single Family Home
Sub Type Detached
Listing Status Sold
Purchase Type For Sale
Square Footage 1,040 sqft
Price per Sqft $192
Subdivision Pennwood
MLS Listing ID PADA134084
Sold Date 07/21/21
Style Ranch/Rambler
Bedrooms 3
Full Baths 1
HOA Y/N N
Abv Grd Liv Area 1,040
Year Built 1955
Available Date 2021-06-04
Annual Tax Amount $2,065
Tax Year 2020
Lot Size 10,018 Sqft
Acres 0.23
Property Sub-Type Detached
Source BRIGHT
Property Description
Welcome to 200 Ashwood Way! This adorable brick rancher located in Lower Paxton Township is move in ready and waiting for you to call it home! Fresh kitchen featuring built ins and a coffee bar. Beautiful hardwood flooring throughout. Spacious backyard for enjoying the summer days ahead. Brand new HVAC, newer roof and upgraded electrical system offer peace of mind. Full walkout basement with heating and cooling just waiting to be finished! Located on a quiet street in Central Dauphin School District. Close to all conveniences. This home is truly a joy to own!
Location
State PA
County Dauphin
Area Lower Paxton Twp (14035)
Zoning RESIDENTIAL
Rooms
Other Rooms Living Room, Dining Room, Primary Bedroom, Bedroom 2, Bedroom 3, Kitchen, Full Bath
Basement Full, Outside Entrance, Unfinished, Walkout Stairs
Main Level Bedrooms 3
Interior
Hot Water Electric
Heating Forced Air, Heat Pump(s)
Cooling Central A/C
Equipment Dishwasher, Dryer, Built-In Microwave, Oven/Range - Electric, Refrigerator, Washer
Appliance Dishwasher, Dryer, Built-In Microwave, Oven/Range - Electric, Refrigerator, Washer
Heat Source Electric
Laundry Basement
Exterior
Water Access N
Roof Type Composite
Accessibility None
Garage N
Building
Lot Description Cleared, Level
Story 1
Above Ground Finished SqFt 1040
Sewer Public Sewer
Water Public
Architectural Style Ranch/Rambler
Level or Stories 1
Additional Building Above Grade, Below Grade
New Construction N
Schools
Elementary Schools E.H. Phillips
Middle Schools Central Dauphin East
High Schools Central Dauphin East
School District Central Dauphin
Others
Senior Community No
Tax ID 35-063-186-000-0000
Ownership Fee Simple
SqFt Source 1040
Acceptable Financing Cash, Conventional, FHA, VA
Listing Terms Cash, Conventional, FHA, VA
Financing Cash,Conventional,FHA,VA
Special Listing Condition Standard
Read Less Info
Want to know what your home might be worth? Contact us for a FREE valuation!

Our team is ready to help you sell your home for the highest possible price ASAP


GET MORE INFORMATION






