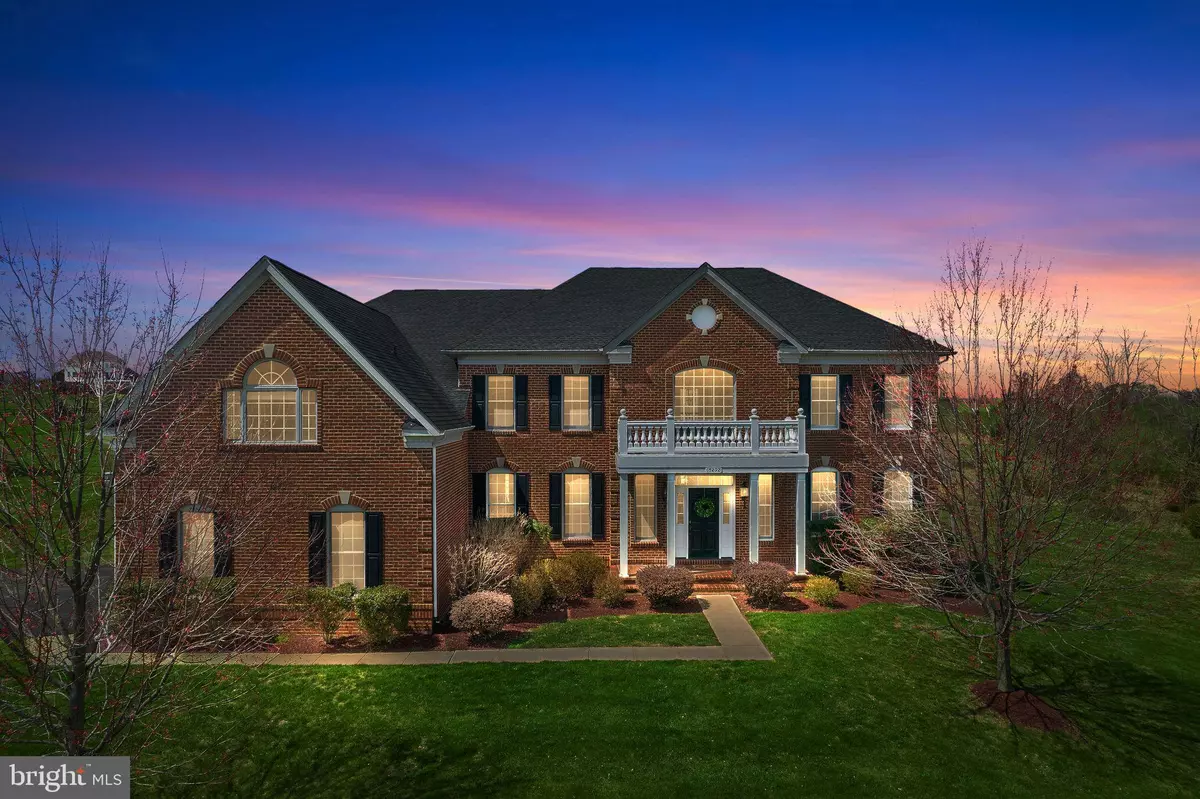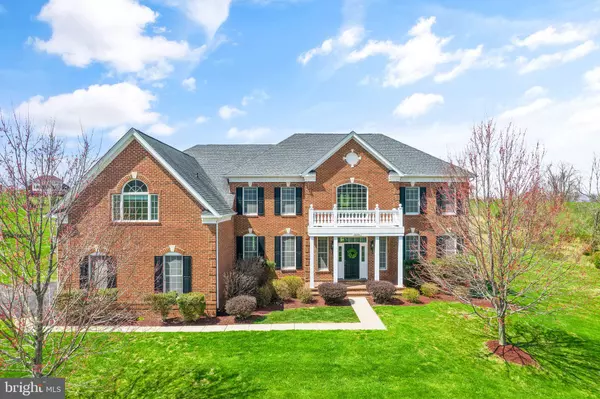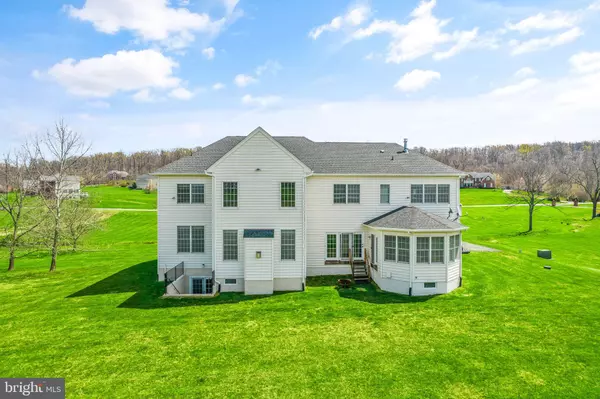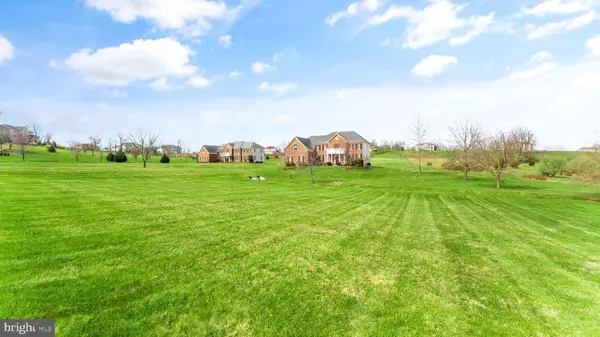$1,250,000
$1,199,900
4.2%For more information regarding the value of a property, please contact us for a free consultation.
5 Beds
7 Baths
7,854 SqFt
SOLD DATE : 05/12/2022
Key Details
Sold Price $1,250,000
Property Type Single Family Home
Sub Type Detached
Listing Status Sold
Purchase Type For Sale
Square Footage 7,854 sqft
Price per Sqft $159
Subdivision Waterford
MLS Listing ID VALO2023848
Sold Date 05/12/22
Style Traditional
Bedrooms 5
Full Baths 6
Half Baths 1
HOA Fees $40/mo
HOA Y/N Y
Abv Grd Liv Area 6,118
Originating Board BRIGHT
Year Built 2010
Annual Tax Amount $10,901
Tax Year 2021
Lot Size 3.220 Acres
Acres 3.22
Property Description
A LOUDOUN COUNTY BEAUTY! Stately 3-sided brick home with a light & bright 'Hampton' floor plan and over 7800+ square feet of elegant living space including a dramatic dual front staircase foyer, with beautiful trim work, separate living and dining room and a main level study. This incredible home is perfectly sited on a gorgeous 3.2 acre lot and offers picturesque views from every window! You will love entertaining family and friends in the fabulous gourmet kitchen with a large center island with granite countertops, upgraded cabinetry and commercial grade appliances including a 48" GE Monogram range with a stainless steel range hood as well as double convection microwave wall oven. The kitchen offers a walk-in pantry and a planning work desk and opens to the breakfast room as well as the 'Naples' kitchen sunroom with raised ceilings. The family room has been expanded and features a handsome, stone-front floor to ceiling gas fireplace perfect for family gatherings. The ceiling was also upgraded with gorgeous coffered ceilings.The home offers a third rear staircase for added convenience. The upper level offers a large primary suite with a tray ceiling, a gas fireplace, private sitting room, incredible walk-in closet & a lovely owner's bath with his and her vanities, separate shower and a roman tub. There are four additional secondary bedroom suites each with a private bath for a total of 5 BEDROOMS ON THE UPPER LEVEL! Rest and relax in the fully finished walk-up lower level with plenty of space for play including a large recreation room, a theatre room and your 6th Full Bathroom! Incredible 3+ acre premium lot & leveled backyard provides the perfect background for all your outdoor projects and dreams. Pre-wired for surround sound and features exterior security cameras.
LOCATED MINUTES TO THE QUAINT VILLAGE OF WATERFORD, THE TOWN OF PURCELLVILLE AND LEESBURG'S BEST SHOPS AND RESTAURANTS! THIS HOME IS SURROUNDED BY MANY OF LOUDOUN COUNTY'S MANY BEAUTIFUL WINERIES AND BREWERIES, YOU WILL LOVE COMING HOME TO THIS FOREVER HOME!
Location
State VA
County Loudoun
Zoning AR1
Rooms
Other Rooms Living Room, Dining Room, Primary Bedroom, Bedroom 2, Bedroom 3, Bedroom 4, Bedroom 5, Kitchen, Family Room, Den, Breakfast Room, Sun/Florida Room, Laundry, Office, Media Room, Full Bath
Basement Full, Daylight, Full, Daylight, Partial, Heated, Outside Entrance, Rear Entrance, Rough Bath Plumb, Space For Rooms, Sump Pump, Windows, Connecting Stairway
Interior
Interior Features Additional Stairway, Attic, Breakfast Area, Butlers Pantry, Carpet, Ceiling Fan(s), Chair Railings, Crown Moldings, Curved Staircase, Dining Area, Double/Dual Staircase, Family Room Off Kitchen, Floor Plan - Open, Formal/Separate Dining Room, Kitchen - Gourmet, Kitchen - Island, Kitchen - Table Space, Pantry, Primary Bath(s), Recessed Lighting, Soaking Tub, Stall Shower, Store/Office, Upgraded Countertops, Wainscotting, Water Treat System, Walk-in Closet(s), Window Treatments, Wood Floors
Hot Water Electric
Heating Forced Air
Cooling Central A/C, Ceiling Fan(s)
Flooring Carpet, Ceramic Tile, Hardwood
Fireplaces Number 2
Fireplaces Type Screen, Gas/Propane, Insert, Mantel(s), Stone
Equipment Built-In Microwave, Dryer, Washer, Dishwasher, Disposal, Refrigerator, Oven - Wall, Six Burner Stove, Humidifier, Water Conditioner - Owned, Water Heater, Stainless Steel Appliances
Furnishings No
Fireplace Y
Window Features Double Pane,Energy Efficient,Screens
Appliance Built-In Microwave, Dryer, Washer, Dishwasher, Disposal, Refrigerator, Oven - Wall, Six Burner Stove, Humidifier, Water Conditioner - Owned, Water Heater, Stainless Steel Appliances
Heat Source Propane - Owned
Laundry Dryer In Unit, Has Laundry, Main Floor, Washer In Unit
Exterior
Garage Garage Door Opener, Garage - Side Entry
Garage Spaces 3.0
Utilities Available Phone, Cable TV Available
Waterfront N
Water Access N
Roof Type Asphalt
Accessibility None
Attached Garage 3
Total Parking Spaces 3
Garage Y
Building
Lot Description Backs - Open Common Area, Cleared, Front Yard, Level, Premium, Rear Yard, SideYard(s)
Story 3
Foundation Permanent, Concrete Perimeter
Sewer On Site Septic, Septic = # of BR
Water Private
Architectural Style Traditional
Level or Stories 3
Additional Building Above Grade, Below Grade
Structure Type Tray Ceilings,Vaulted Ceilings,High,2 Story Ceilings,9'+ Ceilings
New Construction N
Schools
Elementary Schools Waterford
Middle Schools Harmony
High Schools Woodgrove
School District Loudoun County Public Schools
Others
HOA Fee Include Snow Removal,Trash
Senior Community No
Tax ID 263200968000
Ownership Fee Simple
SqFt Source Assessor
Security Features Exterior Cameras,Security System,Surveillance Sys
Special Listing Condition Standard
Read Less Info
Want to know what your home might be worth? Contact us for a FREE valuation!

Our team is ready to help you sell your home for the highest possible price ASAP

Bought with Andrew M. Kolaitis • Samson Properties

43777 Central Station Dr, Suite 390, Ashburn, VA, 20147, United States
GET MORE INFORMATION






