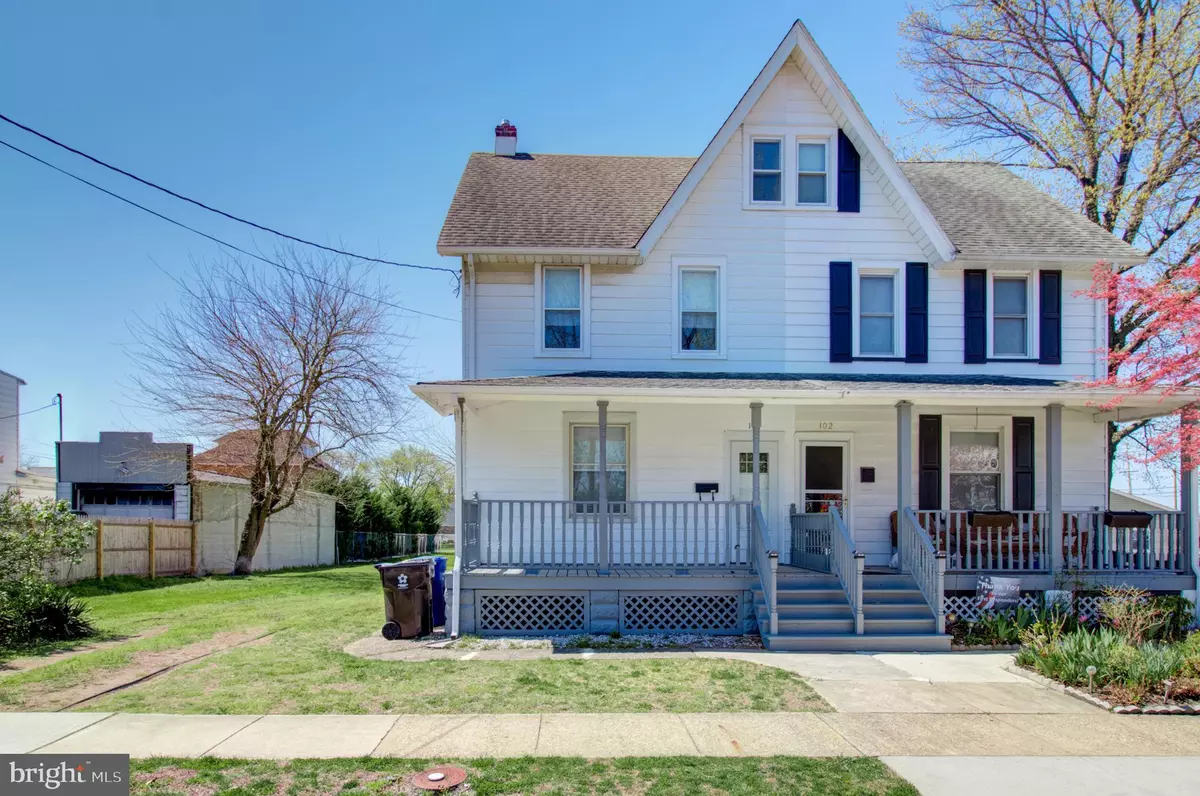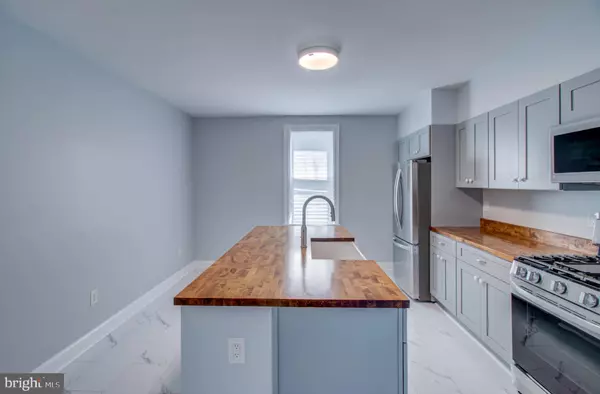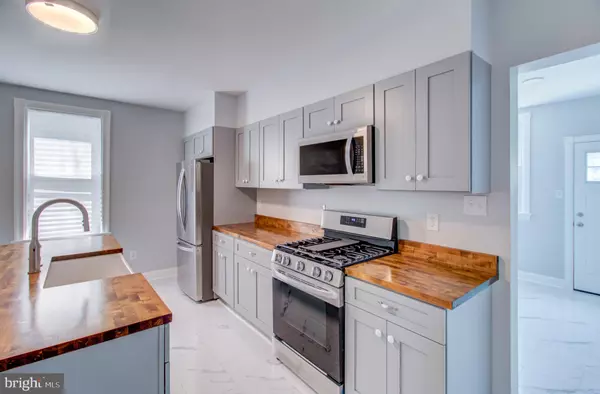$276,000
$250,000
10.4%For more information regarding the value of a property, please contact us for a free consultation.
3 Beds
2 Baths
1,632 SqFt
SOLD DATE : 05/19/2022
Key Details
Sold Price $276,000
Property Type Single Family Home
Sub Type Twin/Semi-Detached
Listing Status Sold
Purchase Type For Sale
Square Footage 1,632 sqft
Price per Sqft $169
Subdivision Cambridge
MLS Listing ID NJBL2022984
Sold Date 05/19/22
Style Side-by-Side
Bedrooms 3
Full Baths 1
Half Baths 1
HOA Y/N N
Abv Grd Liv Area 1,632
Originating Board BRIGHT
Year Built 1920
Annual Tax Amount $3,894
Tax Year 2021
Lot Size 5,618 Sqft
Acres 0.13
Lot Dimensions 53.00 x 106.00
Property Description
THE SELLER IS REQUESTING FINAL AND BEST BY Sunday April 24, 2022 at 6:00pm
This one won't last, schedule your appointment today! This home is offering a modern kitchen, new flooring, new windows and doors throughout, and so much more, 1st floor laundry, finished walk up attic perfect for home office, yoga studio, or playroom are just a few to mention, outside the double lot is perfect for all your outside entertaining or large enough to add a garage, walking distance to the Riverline Station, Freedom Boat Club and Amico Island Park.
Location
State NJ
County Burlington
Area Delran Twp (20310)
Zoning RESIDENTIAL
Rooms
Other Rooms Living Room, Dining Room, Bedroom 3, Kitchen, Basement, Bedroom 1, Laundry, Bathroom 2, Attic, Bonus Room
Basement Poured Concrete
Interior
Interior Features Cedar Closet(s), Breakfast Area, Dining Area, Kitchen - Island, Kitchen - Table Space, Tub Shower, Upgraded Countertops
Hot Water Natural Gas
Cooling None
Flooring Hardwood, Laminate Plank, Partially Carpeted
Equipment Built-In Microwave, Built-In Range, Cooktop, Dishwasher, Refrigerator, Oven/Range - Gas
Fireplace N
Window Features Energy Efficient,ENERGY STAR Qualified
Appliance Built-In Microwave, Built-In Range, Cooktop, Dishwasher, Refrigerator, Oven/Range - Gas
Heat Source Natural Gas
Laundry Main Floor
Exterior
Exterior Feature Deck(s), Porch(es)
Garage Spaces 2.0
Water Access N
Roof Type Shingle
Accessibility 2+ Access Exits
Porch Deck(s), Porch(es)
Total Parking Spaces 2
Garage N
Building
Lot Description Cleared
Story 3
Foundation Block, Permanent
Sewer No Septic System
Water Public
Architectural Style Side-by-Side
Level or Stories 3
Additional Building Above Grade, Below Grade
Structure Type Dry Wall,Plaster Walls
New Construction N
Schools
School District Delran Township Public Schools
Others
Pets Allowed N
Senior Community No
Tax ID 10-00013-00002
Ownership Fee Simple
SqFt Source Assessor
Acceptable Financing Cash, Conventional, FHA, FMHA
Listing Terms Cash, Conventional, FHA, FMHA
Financing Cash,Conventional,FHA,FMHA
Special Listing Condition Standard
Read Less Info
Want to know what your home might be worth? Contact us for a FREE valuation!

Our team is ready to help you sell your home for the highest possible price ASAP

Bought with Denise Giannone • RE/MAX Preferred - Medford

43777 Central Station Dr, Suite 390, Ashburn, VA, 20147, United States
GET MORE INFORMATION






