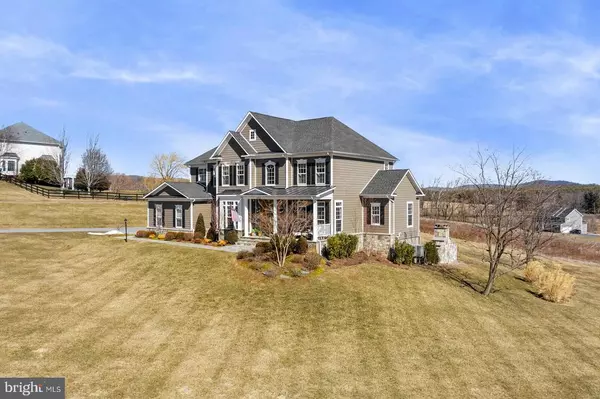$1,230,000
$1,100,000
11.8%For more information regarding the value of a property, please contact us for a free consultation.
5 Beds
5 Baths
6,519 SqFt
SOLD DATE : 04/21/2021
Key Details
Sold Price $1,230,000
Property Type Single Family Home
Sub Type Detached
Listing Status Sold
Purchase Type For Sale
Square Footage 6,519 sqft
Price per Sqft $188
Subdivision Highlands
MLS Listing ID VALO431576
Sold Date 04/21/21
Style Colonial
Bedrooms 5
Full Baths 4
Half Baths 1
HOA Fees $88/qua
HOA Y/N Y
Abv Grd Liv Area 4,284
Originating Board BRIGHT
Year Built 2015
Annual Tax Amount $9,121
Tax Year 2021
Lot Size 3.030 Acres
Acres 3.03
Property Description
A unique opportunity to purchase this gorgeous Carrington Homes builders model home. The Huntwick Place Deluxe model is well-appointed with numerous upgrades and top-quality finishes. Privacy on more than 3 acres, together with a convenient location makes this custom-built home perfect for your lifestyle. The home is equipped with a 48 head irrigation system. As you approach the entryway of this builders favorite, youll first notice the custom slate / stone sidewalk and front porch (plenty of room for seating). The half-light mahogany front door with sidelights and transom leads you into the grand two-story foyer. Wide plank hardwoods flow throughout the main level. The foyer is flanked by a light-filled living room / home office and spacious dining room with a full box bay window and extensive moulding and designer chandelier. As you pass through the gallery, you feel the expanse of the home and the well-planned layout by the builder. In the extended family room, the coffered ceiling and a custom-built stone fireplace exude quality. Natural light pours over this space through an entire wall of floor-to-ceiling windows and a french door leading to a low maintenance Trex deck with steps leading down to a custom-built stone patio. Enjoy beautiful views of the Virginia countryside from any vantage point. Chef-inspired gourmet kitchen is equipped with an oversized island with seating, abundant storage, walk-in pantry, stainless steel appliances, stacked stone backsplash, lighted hutch, buffet and butlers pantry. The kitchen area also offers ample seating and keeping room. The stained oak staircase leads you to the upper level that is just as luxurious as the main level. The owners suite is spacious and private with a vaulted ceiling, relaxing sitting area, gorgeous bath and a private deck where you can welcome the sunrise. The owners bath boasts a plinth free-standing tub, fabulous walk-in shower and separate vanities. The remaining three upper-level bedrooms are bright and spacious with walk-in closets, two of which have ensuite luxury baths. The lower level offers a great bar area with plenty of space for entertaining or just enjoying a movie night. Integrated music system. This space also leads to a custom stone patio with a massive fireplace and covered outside dining area. Your guests can also enjoy a light-filled bedroom and full bath on the lower level. Schedule an appointment today to see this fabulous estate home for yourself! Seller will consider negotiating select furnishings to convey with the sale of the home. This home was a model home from 2015-17. Current owner purchased in 2017.
Location
State VA
County Loudoun
Zoning 01
Rooms
Basement Full, Daylight, Full, Fully Finished, Rear Entrance, Walkout Level, Windows
Interior
Interior Features 2nd Kitchen, Bar, Breakfast Area, Butlers Pantry, Ceiling Fan(s), Crown Moldings, Dining Area, Entry Level Bedroom, Exposed Beams, Family Room Off Kitchen, Floor Plan - Open, Formal/Separate Dining Room
Hot Water Propane
Heating Forced Air, Heat Pump(s)
Cooling Central A/C, Ceiling Fan(s)
Fireplaces Number 1
Heat Source Propane - Leased
Exterior
Exterior Feature Deck(s), Patio(s), Porch(es)
Garage Garage - Side Entry, Garage Door Opener
Garage Spaces 3.0
Utilities Available Propane
Waterfront N
Water Access N
Accessibility None
Porch Deck(s), Patio(s), Porch(es)
Attached Garage 3
Total Parking Spaces 3
Garage Y
Building
Story 3
Sewer Septic Exists
Water Well
Architectural Style Colonial
Level or Stories 3
Additional Building Above Grade, Below Grade
Structure Type 9'+ Ceilings,Cathedral Ceilings
New Construction N
Schools
School District Loudoun County Public Schools
Others
Senior Community No
Tax ID 581479891000
Ownership Fee Simple
SqFt Source Assessor
Acceptable Financing Cash, Conventional, FHA, VA, Other
Listing Terms Cash, Conventional, FHA, VA, Other
Financing Cash,Conventional,FHA,VA,Other
Special Listing Condition Standard
Read Less Info
Want to know what your home might be worth? Contact us for a FREE valuation!

Our team is ready to help you sell your home for the highest possible price ASAP

Bought with Clark R Smith • RE/MAX Premier

43777 Central Station Dr, Suite 390, Ashburn, VA, 20147, United States
GET MORE INFORMATION






