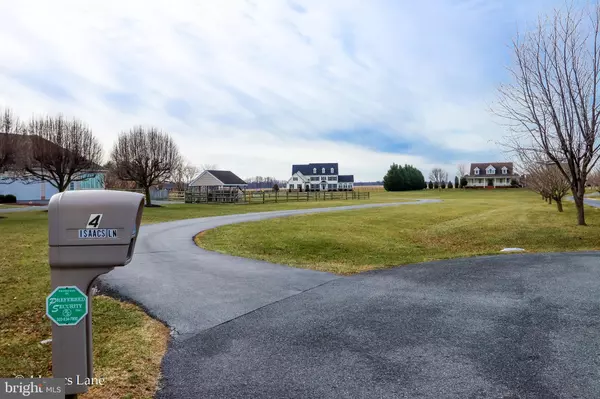$795,000
$864,900
8.1%For more information regarding the value of a property, please contact us for a free consultation.
4 Beds
4 Baths
4,725 SqFt
SOLD DATE : 04/27/2022
Key Details
Sold Price $795,000
Property Type Single Family Home
Sub Type Detached
Listing Status Sold
Purchase Type For Sale
Square Footage 4,725 sqft
Price per Sqft $168
Subdivision None Available
MLS Listing ID DENC2015058
Sold Date 04/27/22
Style Colonial
Bedrooms 4
Full Baths 3
Half Baths 1
HOA Y/N N
Abv Grd Liv Area 4,725
Originating Board BRIGHT
Year Built 2003
Annual Tax Amount $6,956
Tax Year 2021
Lot Size 3.190 Acres
Acres 3.19
Lot Dimensions 52.60 x 850.00
Property Description
Is Interest rates rising? Yes! Are new construction homes being built smaller and for more money? Yes! Is land available for this price range with a home of this size? No! You will NOT find a greater value of land, home and LOWER TAXES in this price range with access to the choice of schools in the Critically Acclaimed Appoquinimink School District! Only a family relocation makes this Gorgeous 4 Bedroom 3.5 Bath Custom Colonial Available to own! The home sits on over 3 Acres of Serene Land that hosts an array of beautiful Sunrises and Sunsets! There is a custom Salt Water Pool w/ a Rod Iron fence surrounding the pool. Many updates were done throughout the home including a FULL roof replacement in 2018, a new Rod Iron Fence was installed in another section of the backyard so you can have your pets roam around freely! You will be surrounded by undeveloped farm land (with no intention to ever build on), a couple great neighbors and the absolute beauty nature has to offer! Now let's go inside through the front and walk-in to the Grand 2 Story Foyer with Gleaming Hardwoods throughout. You will immediately notice the steps cascading like a luxurious waterfall, inviting all guests who arrive! The formal living room is located on the right with the dining room on the left. You'll be able to imagine your family hosting many gatherings during all the special occasions for many years to come! In the kitchen there is AMPLE space to host, cook and enjoy those morning cups of coffee. There is no shortage of Natural light in this home! The Sunroom and Great Room offer enough sunlight and warmth to light up the house for hours of natural beaming sunshine! This Custom Home also has 4 working fireplaces throughout! One in the Sunroom, Family Room, Great Room and Primary Bedroom! All 4 bedrooms are also located upstairs for easy bedtime convenience. The Princess Suite is a nice size bedroom with full bathroom! Bedroom 3 and 4 have a Jack and Jill Bathroom so there is no need to take turns! There are so many upgrades in this home you will not want to miss it!! Many updates and upgrades have been completed in this home, such as; upstairs HVAC was completely replaced (dual zone system), New Roof, Fence, Pool Pump, Alarm System and laundry relocated from downstairs to upstairs...just to name a few! This home has it all and offers SO much more potential for years to come! Do not miss an opportunity to make this your own so contact us for a time to set up a tour before it is gone! A little love to make this your own will go a LONG way so don't hesitate to add this on your tour! ***Majority of the house has been recently professionally painted!!***
Location
State DE
County New Castle
Area South Of The Canal (30907)
Zoning NC2A
Rooms
Other Rooms Living Room, Dining Room, Primary Bedroom, Bedroom 2, Bedroom 3, Bedroom 4, Kitchen, Family Room, Basement, Sun/Florida Room, Mud Room, Bonus Room, Primary Bathroom
Basement Unfinished, Walkout Stairs, Sump Pump
Interior
Hot Water Electric
Heating Forced Air
Cooling Central A/C
Fireplaces Number 4
Fireplace Y
Heat Source Electric, Oil
Laundry Upper Floor
Exterior
Garage Garage - Side Entry, Garage Door Opener, Inside Access, Additional Storage Area
Garage Spaces 3.0
Pool In Ground, Saltwater, Fenced, Concrete
Water Access N
Accessibility 2+ Access Exits
Attached Garage 3
Total Parking Spaces 3
Garage Y
Building
Story 2
Foundation Block
Sewer On Site Septic
Water Well
Architectural Style Colonial
Level or Stories 2
Additional Building Above Grade, Below Grade
New Construction N
Schools
School District Appoquinimink
Others
Pets Allowed Y
Senior Community No
Tax ID 14-011.00-095
Ownership Fee Simple
SqFt Source Assessor
Acceptable Financing Cash, Conventional, VA
Listing Terms Cash, Conventional, VA
Financing Cash,Conventional,VA
Special Listing Condition Standard
Pets Description No Pet Restrictions
Read Less Info
Want to know what your home might be worth? Contact us for a FREE valuation!

Our team is ready to help you sell your home for the highest possible price ASAP

Bought with Angelique Canion-Ahmad • Realty Mark Cityscape-King of Prussia

43777 Central Station Dr, Suite 390, Ashburn, VA, 20147, United States
GET MORE INFORMATION






