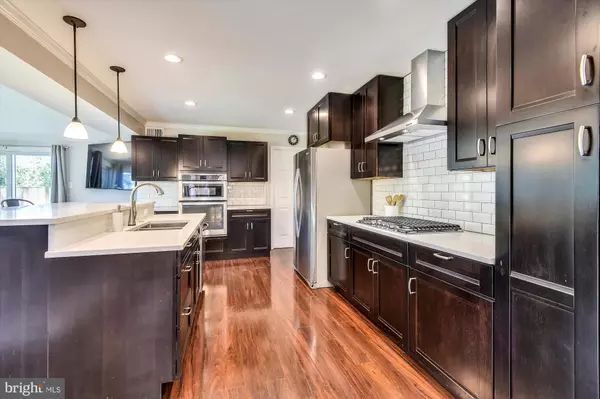$737,050
$698,800
5.5%For more information regarding the value of a property, please contact us for a free consultation.
4 Beds
3 Baths
2,500 SqFt
SOLD DATE : 07/21/2021
Key Details
Sold Price $737,050
Property Type Single Family Home
Sub Type Detached
Listing Status Sold
Purchase Type For Sale
Square Footage 2,500 sqft
Price per Sqft $294
Subdivision Greenbriar
MLS Listing ID VAFX1209736
Sold Date 07/21/21
Style Colonial
Bedrooms 4
Full Baths 2
Half Baths 1
HOA Y/N N
Abv Grd Liv Area 2,500
Originating Board BRIGHT
Year Built 1969
Annual Tax Amount $5,875
Tax Year 2020
Lot Size 9,277 Sqft
Acres 0.21
Property Description
This is not your typical Georgetown model in Greenbriar. Enormously and stylishly expanded with an exciting 20 foot by 12 foot sunroom and completely updated throughout, this home shines and outclasses the competition. The kitchen (renovated in 2017) is the center of the main level and completely wide open to the dramatic sunroom and the grand dining room, which in turn opens to a huge family room, spanning the width of the home. Shaker style kitchen cabinetry includes soft-close technology. The expansive kitchen counter tops are a lovely white and gray quartz, pairing perfectly with the subway tile backsplash. The stainless steel Whirlpool appliances include a 5-burner gas cooktop with an exhaust hood that is vented to the outside, large side-by-side refrigerator with ice and water dispensers in the door, dishwasher, built-in microwave, and wall oven. The entire main level and upper level hall is floored in high-end cherry laminate wood flooring. The family room enjoys a stylish barn door, giving it privacy from the foyer and French doors to the dining room. A main level office also sits off the foyer. The original two-car garage is partially borrowed for a stylish main level mudroom and laundry room, leaving a one car garage and extra storage. Upstairs, four spacious bedrooms, including a Primary Bedroom with two closets and completely updated shower bath ensuite. The three auxiliary bedrooms share a completely updated hall bath. From the Sunroom, walk out to the playable, fenced rear yard with swingset. Welcome home! ... The community of Greenbriar has been an icon of community spirit for decades. Generations have grown up here and proceeded to illustrious lives in the greater DC area. Start writing your story today!
New roof 2021, driveway resealed 2021, privacy fence in rear yard 2020, Samsung washing machine 2019, swing set (conveys) 2018, water heater 2013. Buyer has first right of refusal to buy seller's pool membership to the Greenbriar Pool Club.
Location
State VA
County Fairfax
Zoning 131
Rooms
Other Rooms Dining Room, Primary Bedroom, Bedroom 2, Bedroom 3, Bedroom 4, Kitchen, Family Room, Foyer, Sun/Florida Room, Laundry, Mud Room, Office, Bathroom 2, Primary Bathroom
Interior
Interior Features Breakfast Area, Carpet, Ceiling Fan(s), Chair Railings, Crown Moldings, Kitchen - Eat-In, Kitchen - Island, Primary Bath(s), Pantry, Recessed Lighting, Stall Shower, Upgraded Countertops, Wood Floors
Hot Water Natural Gas
Heating Forced Air
Cooling Central A/C
Fireplaces Number 1
Fireplaces Type Brick, Gas/Propane
Equipment Built-In Microwave, Cooktop, Dishwasher, Disposal, Dryer, Oven - Wall, Refrigerator, Stainless Steel Appliances, Washer, Water Heater
Fireplace Y
Appliance Built-In Microwave, Cooktop, Dishwasher, Disposal, Dryer, Oven - Wall, Refrigerator, Stainless Steel Appliances, Washer, Water Heater
Heat Source Natural Gas
Laundry Main Floor
Exterior
Exterior Feature Patio(s)
Parking Features Garage Door Opener, Garage - Front Entry
Garage Spaces 5.0
Fence Board, Privacy, Rear
Water Access N
View Garden/Lawn
Accessibility None
Porch Patio(s)
Road Frontage Public
Attached Garage 1
Total Parking Spaces 5
Garage Y
Building
Lot Description Backs to Trees, Front Yard, Level, Rear Yard
Story 2
Sewer Public Sewer
Water Public
Architectural Style Colonial
Level or Stories 2
Additional Building Above Grade, Below Grade
New Construction N
Schools
Elementary Schools Greenbriar East
Middle Schools Rocky Run
High Schools Chantilly
School District Fairfax County Public Schools
Others
Senior Community No
Tax ID 0454 03470005
Ownership Fee Simple
SqFt Source Assessor
Special Listing Condition Standard
Read Less Info
Want to know what your home might be worth? Contact us for a FREE valuation!

Our team is ready to help you sell your home for the highest possible price ASAP

Bought with Turan Tombul • RE/MAX Allegiance
43777 Central Station Dr, Suite 390, Ashburn, VA, 20147, United States
GET MORE INFORMATION






