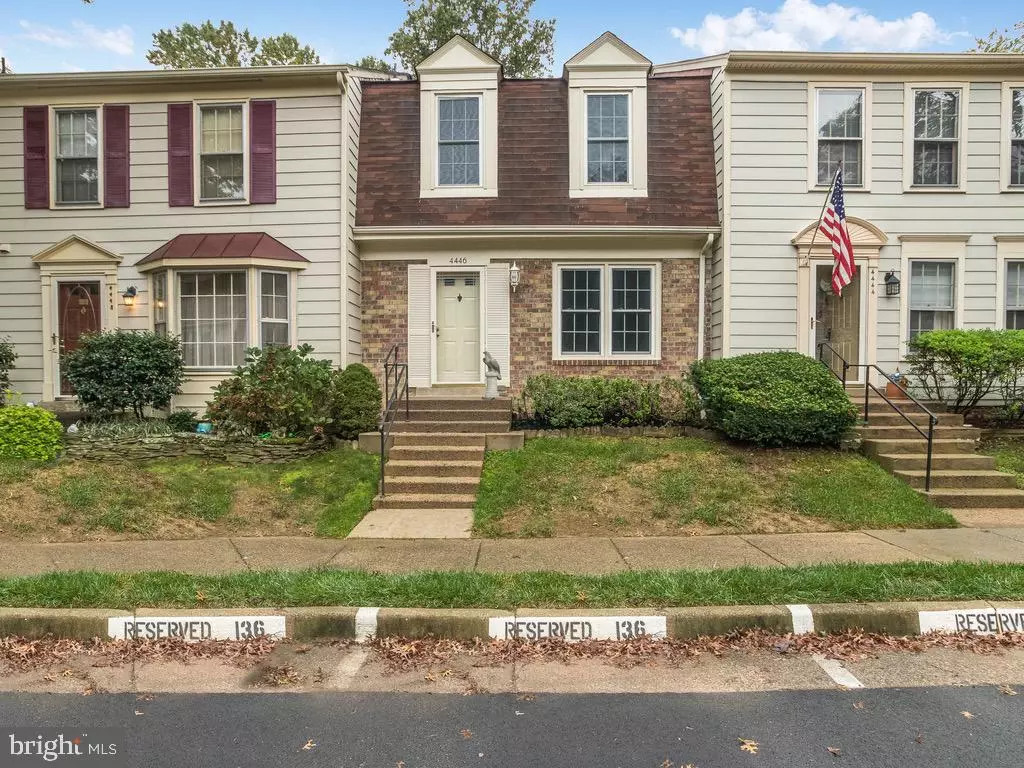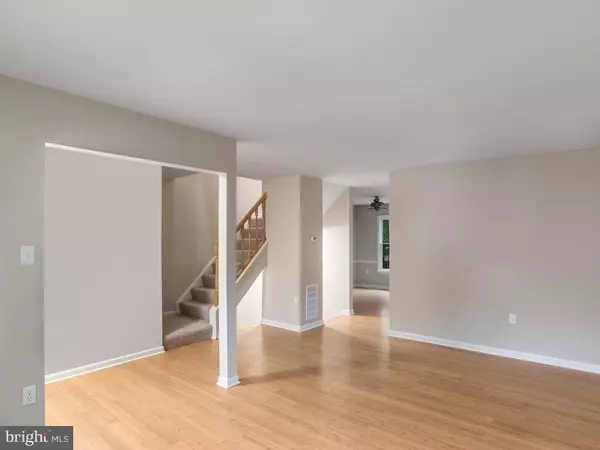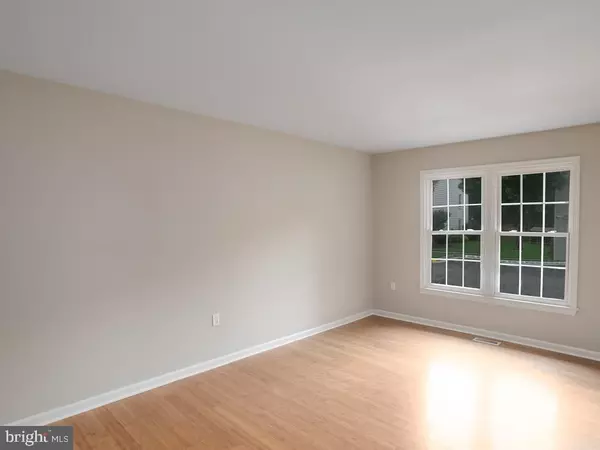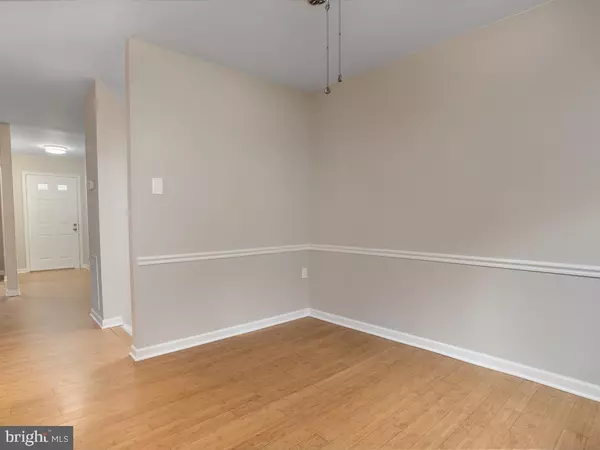$470,000
$460,000
2.2%For more information regarding the value of a property, please contact us for a free consultation.
3 Beds
4 Baths
1,280 SqFt
SOLD DATE : 12/13/2021
Key Details
Sold Price $470,000
Property Type Townhouse
Sub Type Interior Row/Townhouse
Listing Status Sold
Purchase Type For Sale
Square Footage 1,280 sqft
Price per Sqft $367
Subdivision Alden Glen
MLS Listing ID VAFX2000701
Sold Date 12/13/21
Style Colonial
Bedrooms 3
Full Baths 3
Half Baths 1
HOA Fees $86/qua
HOA Y/N Y
Abv Grd Liv Area 1,280
Originating Board BRIGHT
Year Built 1985
Annual Tax Amount $4,994
Tax Year 2021
Lot Size 1,500 Sqft
Acres 0.03
Property Description
Beautiful well maintained townhome in an excellent location in Fairfax. Quiet neighborhood right off of 29 and minutes from I-66, 50, and Fairfax County Parkway. Conveniently located only a few minutes from Fair Oaks Mall, Fairfax Corner, and Fair Lakes. Freshly painted with brand new carpeting on stairs and basement. Bamboo hardwood flooring on main level, upstairs and bedrooms. Granite kitchen counter tops and stainless appliances. Recessed lighting in kitchen and basement. Brand new sliding door in basement walks out to a fully fenced in backyard with a stone patio. This won't last, come check it out before it's too late!
Location
State VA
County Fairfax
Zoning 308
Rooms
Basement Fully Finished
Interior
Interior Features Ceiling Fan(s), Combination Kitchen/Dining, Kitchen - Eat-In, Upgraded Countertops, Wood Floors
Hot Water Electric
Heating Heat Pump(s)
Cooling Central A/C
Equipment Built-In Microwave, Cooktop, Dishwasher, Disposal, Dryer, Oven/Range - Electric, Refrigerator, Stainless Steel Appliances, Washer
Appliance Built-In Microwave, Cooktop, Dishwasher, Disposal, Dryer, Oven/Range - Electric, Refrigerator, Stainless Steel Appliances, Washer
Heat Source Electric
Exterior
Exterior Feature Patio(s)
Garage Spaces 2.0
Parking On Site 2
Fence Fully
Amenities Available Tennis Courts, Tot Lots/Playground, Jog/Walk Path, Basketball Courts
Water Access N
View Garden/Lawn, Trees/Woods
Accessibility None
Porch Patio(s)
Total Parking Spaces 2
Garage N
Building
Lot Description Backs - Open Common Area, Landscaping
Story 3
Foundation Slab
Sewer Public Sewer
Water Public
Architectural Style Colonial
Level or Stories 3
Additional Building Above Grade, Below Grade
New Construction N
Schools
Elementary Schools Eagle View
Middle Schools Katherine Johnson
High Schools Fairfax
School District Fairfax County Public Schools
Others
HOA Fee Include Snow Removal,Trash,Management,Common Area Maintenance
Senior Community No
Tax ID 0561 14 0136
Ownership Fee Simple
SqFt Source Assessor
Acceptable Financing Cash, Conventional, FHA, VA
Listing Terms Cash, Conventional, FHA, VA
Financing Cash,Conventional,FHA,VA
Special Listing Condition Standard
Read Less Info
Want to know what your home might be worth? Contact us for a FREE valuation!

Our team is ready to help you sell your home for the highest possible price ASAP

Bought with Non Member • Non Subscribing Office
43777 Central Station Dr, Suite 390, Ashburn, VA, 20147, United States
GET MORE INFORMATION






