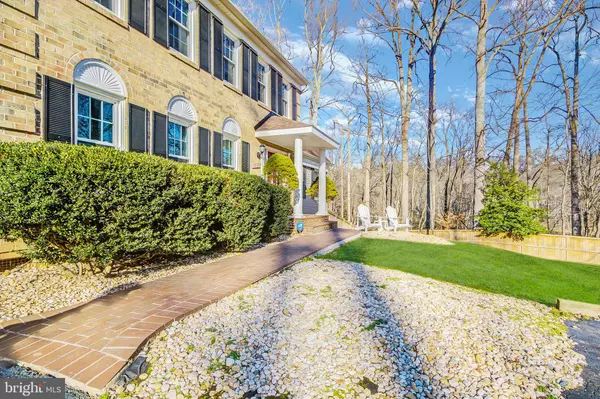$885,000
$885,000
For more information regarding the value of a property, please contact us for a free consultation.
4 Beds
4 Baths
3,980 SqFt
SOLD DATE : 04/09/2021
Key Details
Sold Price $885,000
Property Type Single Family Home
Sub Type Detached
Listing Status Sold
Purchase Type For Sale
Square Footage 3,980 sqft
Price per Sqft $222
Subdivision Brentwood
MLS Listing ID VAFX1184026
Sold Date 04/09/21
Style Colonial
Bedrooms 4
Full Baths 3
Half Baths 1
HOA Y/N N
Abv Grd Liv Area 2,680
Originating Board BRIGHT
Year Built 1981
Annual Tax Amount $7,653
Tax Year 2021
Lot Size 0.517 Acres
Acres 0.52
Property Description
Absolutely Stunning, Bright & Spacious Colonial on the Best, Most Private Lot in Fairfax County with Scenic Views! Beautiful Foyer with Large Format Tile welcomes you to the Main Level, which features Hardwood Floors throughout, Beautiful Renovated Kitchen with Upgraded Stainless Appliances including Slide in Gas Range, 42" Maple Cabinetry and Granite Counters which Opens to Breakfast Room and Family Room with Fireplace. Main Level also features Gorgeous, Large Dining and Living Rooms with Recessed Lights and Crown Molding, as well as a Main Level Office which Opens to the Family Room with Gas-Fireplace! The Main Level Walks out to the Deck Overlooking the Scenic, Ultra-Private Back Yard with Gorgeous Views! The Upper Level Features Owner's Suite with Sitting Room, Two Closets, And On-Suite Bath with Dual Vanity, Soaking Tub and Separate Shower. The Upper Floor also includes Three Additional Generously-Sized Bedrooms and a Full Bath. Recently Completed, Fully Finished, Lower Level with Natural Daylight includes a Spacious Rec Room, Game Room, Office/Den/Guest Room and Beautiful Full Bath. Recent Updates New Architectural Shingle Roof With Transferrable Warranty and New Gutters in 2020, Upgraded Stainless Steel Appliances, Electric Gate (w/ remotes) Leading down Private Driveway, Recently Installed Privacy Fencing, and much More! OFFER DEADLINE UPDATED: Please submit H/B offers by 5PM on TUESDAY 3/9 (instead of Wednesday). Thank you!
Location
State VA
County Fairfax
Zoning 030
Direction South
Rooms
Basement Walkout Level, Fully Finished, Outside Entrance, Side Entrance, Windows
Interior
Interior Features Family Room Off Kitchen, Floor Plan - Open, Formal/Separate Dining Room, Kitchen - Gourmet, Primary Bath(s), Recessed Lighting, Upgraded Countertops, Walk-in Closet(s), Window Treatments, Wood Floors
Hot Water Natural Gas
Heating Forced Air
Cooling Central A/C
Flooring Hardwood, Ceramic Tile
Fireplaces Number 1
Fireplaces Type Fireplace - Glass Doors, Gas/Propane
Equipment Dishwasher, Dryer, Microwave, Oven/Range - Gas, Refrigerator, Stainless Steel Appliances, Washer
Furnishings No
Fireplace Y
Window Features Double Hung,Energy Efficient,Vinyl Clad
Appliance Dishwasher, Dryer, Microwave, Oven/Range - Gas, Refrigerator, Stainless Steel Appliances, Washer
Heat Source Natural Gas
Laundry Dryer In Unit, Washer In Unit, Main Floor
Exterior
Exterior Feature Deck(s), Patio(s)
Parking Features Garage - Front Entry
Garage Spaces 9.0
Fence Fully
Utilities Available Water Available, Natural Gas Available, Electric Available, Phone Available
Water Access N
View Creek/Stream, Panoramic, Park/Greenbelt, Scenic Vista, Trees/Woods
Roof Type Architectural Shingle
Accessibility Other
Porch Deck(s), Patio(s)
Attached Garage 2
Total Parking Spaces 9
Garage Y
Building
Story 3
Foundation Concrete Perimeter
Sewer Septic = # of BR
Water Public
Architectural Style Colonial
Level or Stories 3
Additional Building Above Grade, Below Grade
Structure Type Dry Wall
New Construction N
Schools
Elementary Schools Willow Springs
Middle Schools Katherine Johnson
High Schools Fairfax
School District Fairfax County Public Schools
Others
Senior Community No
Tax ID 0563 09 0098
Ownership Fee Simple
SqFt Source Assessor
Security Features Main Entrance Lock,Security System,Smoke Detector
Horse Property N
Special Listing Condition Standard
Read Less Info
Want to know what your home might be worth? Contact us for a FREE valuation!

Our team is ready to help you sell your home for the highest possible price ASAP

Bought with Akshay Bhatnagar • Virginia Select Homes, LLC.
43777 Central Station Dr, Suite 390, Ashburn, VA, 20147, United States
GET MORE INFORMATION






