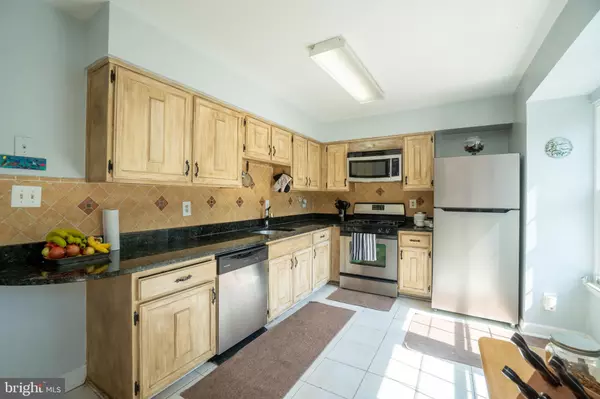$427,000
$430,000
0.7%For more information regarding the value of a property, please contact us for a free consultation.
3 Beds
3 Baths
1,386 SqFt
SOLD DATE : 07/23/2021
Key Details
Sold Price $427,000
Property Type Townhouse
Sub Type Interior Row/Townhouse
Listing Status Sold
Purchase Type For Sale
Square Footage 1,386 sqft
Price per Sqft $308
Subdivision Derwood Station
MLS Listing ID MDMC2001318
Sold Date 07/23/21
Style Colonial
Bedrooms 3
Full Baths 2
Half Baths 1
HOA Fees $93/qua
HOA Y/N Y
Abv Grd Liv Area 1,386
Originating Board BRIGHT
Year Built 1982
Annual Tax Amount $3,778
Tax Year 2020
Lot Size 1,697 Sqft
Acres 0.04
Property Sub-Type Interior Row/Townhouse
Property Description
New roof in December 2018. New washer and dryer in 2019. New windows in 2017. Brazilian hardwood floor throughout main and upper level. Location, location, Location. DELIGHT* CLOSE TO SHADY GROVE METRO STATION, I270-I370 RT.355.
Move In ready, this well cared for townhouse is located in the sought after Derwood Station Subdivision.
Hardwood flooring in the main and upper level, finished basement w/walkup access to fully fenced back yard and beautiful green area PLUS a cozy wood burning fireplace. Don't fear your daily commute a single day more - discover the value and convenience of living near the metro at Shady Grove
Location
State MD
County Montgomery
Zoning PD2
Rooms
Basement Connecting Stairway, Fully Finished, Walkout Level
Interior
Interior Features Kitchen - Eat-In, Stall Shower, Walk-in Closet(s), Wood Floors
Hot Water Natural Gas
Heating Forced Air
Cooling Central A/C, Heat Pump(s)
Fireplaces Number 1
Fireplaces Type Brick, Wood
Equipment Dishwasher, ENERGY STAR Clothes Washer, ENERGY STAR Dishwasher, ENERGY STAR Refrigerator, Microwave, Oven/Range - Electric, Stainless Steel Appliances, Water Heater
Fireplace Y
Window Features Double Pane,Energy Efficient
Appliance Dishwasher, ENERGY STAR Clothes Washer, ENERGY STAR Dishwasher, ENERGY STAR Refrigerator, Microwave, Oven/Range - Electric, Stainless Steel Appliances, Water Heater
Heat Source Central, Natural Gas
Exterior
Exterior Feature Patio(s)
Fence Rear
Amenities Available Reserved/Assigned Parking
Water Access N
View Courtyard, Garden/Lawn, Street
Accessibility None
Porch Patio(s)
Garage N
Building
Lot Description Backs to Trees, Rear Yard
Story 3
Sewer Public Sewer
Water Public
Architectural Style Colonial
Level or Stories 3
Additional Building Above Grade, Below Grade
New Construction N
Schools
School District Montgomery County Public Schools
Others
HOA Fee Include Common Area Maintenance,Lawn Care Front,Lawn Care Rear,Lawn Maintenance,Snow Removal,Trash
Senior Community No
Tax ID 160402011493
Ownership Fee Simple
SqFt Source Assessor
Special Listing Condition Standard
Read Less Info
Want to know what your home might be worth? Contact us for a FREE valuation!

Our team is ready to help you sell your home for the highest possible price ASAP

Bought with Kathleen F Morrison • RE/MAX Realty Services
GET MORE INFORMATION






