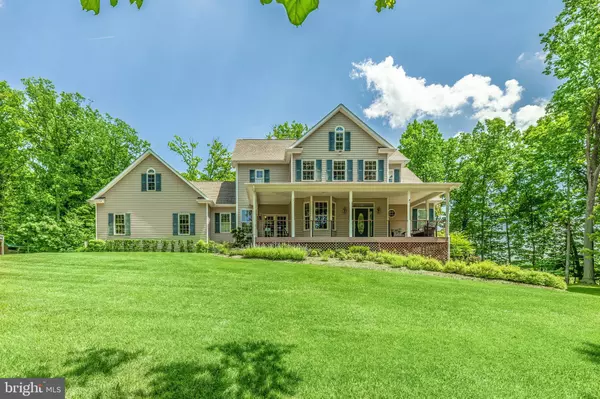$835,000
$879,900
5.1%For more information regarding the value of a property, please contact us for a free consultation.
3 Beds
4 Baths
2,750 SqFt
SOLD DATE : 11/09/2022
Key Details
Sold Price $835,000
Property Type Single Family Home
Sub Type Detached
Listing Status Sold
Purchase Type For Sale
Square Footage 2,750 sqft
Price per Sqft $303
Subdivision None Available
MLS Listing ID MDCR2008384
Sold Date 11/09/22
Style Transitional
Bedrooms 3
Full Baths 2
Half Baths 2
HOA Y/N N
Abv Grd Liv Area 2,750
Originating Board BRIGHT
Year Built 2007
Annual Tax Amount $5,510
Tax Year 2022
Lot Size 6.806 Acres
Acres 6.81
Property Description
Come enjoy the good life in Mount Airy on this tranquil 6+ acre, glorious property where you can enjoy nature and the outdoors with plenty of room for your cars, trucks, recreational vehicles with the 3-car attached garage and 2-car detached garage. This unique custom-built home, which was built by current owners, is perfectly nestled where you can take in the serene views of the adjoining farmland pastures and woods that outline the perimeter of the property from the inviting wrap-around front porch or the handsome hardscape patio that spans the rear of the house. This impressive floorplan is sure to please with its open and spacious concept and main-level owner’s suite. The centrally located family room features a stunning floor-to-ceiling stone fireplace that is flanked on both sides by atrium doors and Palladian windows that invites in natural light, offers tranquil views of the outdoors, and leads to the expansive hardscape patio. The kitchen opens to the family room and features gorgeous cherry cabinetry, lots of granite counter tops, stainless appliances, and a large island with seating that is perfect for preparing your favorite meals and gathering and entertaining. The breakfast room features an atrium door to the front porch and is adjacent to the dining room graced with a beautiful bay window facing the front porch. The owner’s suite is accented with a bay window with plantation shutters, luxurious spa bathroom with dual sinks, tile shower, soaking tub and walk-in closet. The ample laundry room and half bath compete the main level. Upstairs, you will love working from home in the open loft area that overlooks the family room and looks out the Palladian windows where you are surrounded by the beauty of nature. Two additional upstairs bedrooms are connected by a Jack & Jill bath with two separate sinks. The expansive lower level basement offers great storage space and is waiting to be finished to fit your wants and needs and is equipped with nine-foot ceilings, plumbing rough-in for full bath, windows, and a walk-out sliding door to another patio. Enjoy relaxing in the shade on the front porch or grilling and entertaining on the back patio complete with hot tub! The open, level yard provides lots of space for pets and play and the chicken coop also conveys! The yard is meticulously landscaped with lush plants that provide a variety of blooms through the seasons. This home and location offers peace and privacy yet is close to shopping, dining, nearby fine wineries and breweries, and close to major commuter routes to Baltimore and DC. Truly a special property and a great opportunity for car enthusiasts, animal lovers, and anyone who wants to enjoy the best of country living!
Location
State MD
County Carroll
Zoning RESIDENTIAL
Rooms
Other Rooms Dining Room, Primary Bedroom, Bedroom 2, Bedroom 3, Kitchen, Family Room, Foyer, Breakfast Room, Laundry, Loft, Recreation Room, Bathroom 2, Primary Bathroom, Half Bath
Basement Full, Daylight, Partial, Outside Entrance, Rough Bath Plumb, Shelving, Space For Rooms, Sump Pump, Unfinished, Walkout Level, Windows
Main Level Bedrooms 1
Interior
Interior Features Breakfast Area, Carpet, Ceiling Fan(s), Crown Moldings, Entry Level Bedroom, Family Room Off Kitchen, Floor Plan - Open, Formal/Separate Dining Room, Kitchen - Eat-In, Kitchen - Island, Pantry, Primary Bath(s), Recessed Lighting, Soaking Tub, Tub Shower, Walk-in Closet(s), Wood Floors, Window Treatments
Hot Water Electric
Heating Forced Air
Cooling Central A/C
Flooring Hardwood, Carpet, Ceramic Tile, Concrete
Fireplaces Number 1
Fireplaces Type Stone, Screen, Wood
Equipment Built-In Microwave, Dishwasher, Refrigerator, Oven/Range - Electric, Stainless Steel Appliances, Water Heater, Exhaust Fan
Fireplace Y
Window Features Casement,Double Pane,Palladian,Screens,Transom,Bay/Bow,Double Hung
Appliance Built-In Microwave, Dishwasher, Refrigerator, Oven/Range - Electric, Stainless Steel Appliances, Water Heater, Exhaust Fan
Heat Source Oil, Wood
Laundry Main Floor
Exterior
Exterior Feature Patio(s), Porch(es), Wrap Around
Garage Additional Storage Area, Garage - Front Entry, Garage - Side Entry, Garage Door Opener, Inside Access, Oversized
Garage Spaces 12.0
Utilities Available Under Ground
Waterfront N
Water Access N
View Scenic Vista, Panoramic, Garden/Lawn, Pasture, Trees/Woods
Roof Type Architectural Shingle
Accessibility Other
Porch Patio(s), Porch(es), Wrap Around
Attached Garage 3
Total Parking Spaces 12
Garage Y
Building
Lot Description Front Yard, Landscaping, Not In Development, Private, Rear Yard, Rural, SideYard(s), Trees/Wooded, Cleared
Story 3
Foundation Concrete Perimeter
Sewer On Site Septic
Water Well
Architectural Style Transitional
Level or Stories 3
Additional Building Above Grade, Below Grade
Structure Type 2 Story Ceilings,Dry Wall,Tray Ceilings
New Construction N
Schools
School District Carroll County Public Schools
Others
Senior Community No
Tax ID 0709034609
Ownership Fee Simple
SqFt Source Assessor
Security Features Security System,Monitored,Motion Detectors,Exterior Cameras,Smoke Detector
Special Listing Condition Standard
Read Less Info
Want to know what your home might be worth? Contact us for a FREE valuation!

Our team is ready to help you sell your home for the highest possible price ASAP

Bought with Carla H Viviano • Viviano Realty

43777 Central Station Dr, Suite 390, Ashburn, VA, 20147, United States
GET MORE INFORMATION






