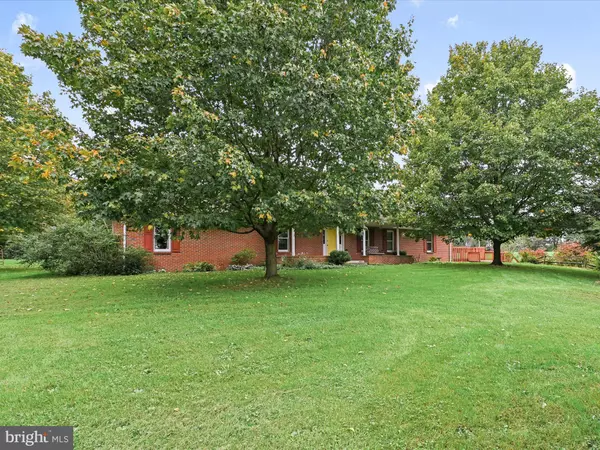$360,000
$360,000
For more information regarding the value of a property, please contact us for a free consultation.
4 Beds
3 Baths
2,796 SqFt
SOLD DATE : 01/18/2022
Key Details
Sold Price $360,000
Property Type Single Family Home
Sub Type Detached
Listing Status Sold
Purchase Type For Sale
Square Footage 2,796 sqft
Price per Sqft $128
Subdivision None Available
MLS Listing ID PASK2000039
Sold Date 01/18/22
Style Ranch/Rambler
Bedrooms 4
Full Baths 2
Half Baths 1
HOA Y/N N
Abv Grd Liv Area 2,796
Originating Board BRIGHT
Year Built 1993
Annual Tax Amount $6,092
Tax Year 2021
Lot Size 2.830 Acres
Acres 2.83
Lot Dimensions 0.00 x 0.00
Property Description
Do you need space. Do you want a country setting. Room to garden, space to entertain? This is the one! Situated among peaceful farmland on a beautiful almost 3 acers this property will not disappoint. Enjoy the orchard & garden space or plan to entertain family & friends in the outdoor 40X20 pavilion. Inside you are greeted by a chef's kitchen, dual ovens, abundant custom cabinetry, and a oversized custom island make this kitchen a dream. Off the kitchen there is a family room with vaulted ceiling, built in bookshelves and a gorgeous brick fireplace, a second formal living room offers protentional for a in home office, or playroom. Four spacious bedrooms are thoughtfully laid out and could allow for a potential in-law- quarters if desired. The primary bedroom with walk in closet & bath are a oasis. The home boasts tremendous storage and a 1st floor laundry/powder room. The basement is the full foot print of the home, and with 9' ceilings could easily be finished. Many workshop areas are available for the handyman both in the basement and in the detached workshop/garage complete with electric and plumbing. The dual heat sources are another benefit, you can utilize either oil or coal. The hot water heater also allows for choice and can function off oil or electric. This beautiful brick home is one of a kind and ready for the discerning buyer. Sale is contingent upon seller finding suitable housing.
Location
State PA
County Schuylkill
Area Washington Twp (13333)
Zoning RESIDENTIAL
Direction East
Rooms
Other Rooms Living Room, Dining Room, Primary Bedroom, Bedroom 2, Bedroom 3, Kitchen, Foyer, Bedroom 1, Great Room, Bathroom 1, Primary Bathroom, Half Bath
Basement Full, Shelving, Space For Rooms, Workshop
Main Level Bedrooms 4
Interior
Interior Features Built-Ins, Carpet, Ceiling Fan(s), Combination Kitchen/Dining, Entry Level Bedroom, Kitchen - Country, Upgraded Countertops, Walk-in Closet(s), WhirlPool/HotTub, Wood Floors
Hot Water Electric, Oil
Heating Forced Air, Other
Cooling Central A/C
Flooring Engineered Wood, Carpet, Tile/Brick
Fireplaces Number 1
Fireplaces Type Brick, Mantel(s), Wood
Equipment Built-In Range, Dryer - Front Loading, Oven/Range - Electric, Refrigerator, Washer - Front Loading
Fireplace Y
Appliance Built-In Range, Dryer - Front Loading, Oven/Range - Electric, Refrigerator, Washer - Front Loading
Heat Source Coal, Oil
Laundry Main Floor
Exterior
Exterior Feature Deck(s), Porch(es)
Garage Additional Storage Area, Basement Garage, Garage - Side Entry, Covered Parking, Inside Access
Garage Spaces 3.0
Water Access N
View Pasture
Roof Type Architectural Shingle
Accessibility 2+ Access Exits
Porch Deck(s), Porch(es)
Attached Garage 2
Total Parking Spaces 3
Garage Y
Building
Lot Description Corner, Rear Yard, Road Frontage, SideYard(s), Front Yard
Story 1
Foundation Block
Sewer On Site Septic
Water Well
Architectural Style Ranch/Rambler
Level or Stories 1
Additional Building Above Grade, Below Grade
New Construction N
Schools
School District Pine Grove Area
Others
Senior Community No
Tax ID 33-12-0036.001
Ownership Fee Simple
SqFt Source Estimated
Acceptable Financing Cash, Conventional
Listing Terms Cash, Conventional
Financing Cash,Conventional
Special Listing Condition Standard
Read Less Info
Want to know what your home might be worth? Contact us for a FREE valuation!

Our team is ready to help you sell your home for the highest possible price ASAP

Bought with Denise J Specht • CENTURY21 Epting Realty

43777 Central Station Dr, Suite 390, Ashburn, VA, 20147, United States
GET MORE INFORMATION






