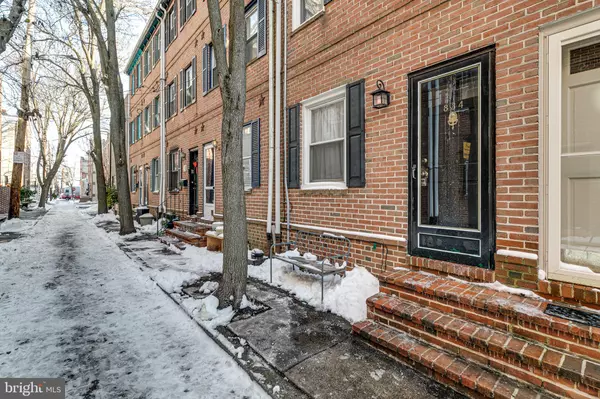$469,000
$469,000
For more information regarding the value of a property, please contact us for a free consultation.
2 Beds
3 Baths
1,001 SqFt
SOLD DATE : 03/25/2022
Key Details
Sold Price $469,000
Property Type Townhouse
Sub Type Interior Row/Townhouse
Listing Status Sold
Purchase Type For Sale
Square Footage 1,001 sqft
Price per Sqft $468
Subdivision Bella Vista
MLS Listing ID PAPH2076838
Sold Date 03/25/22
Style Trinity
Bedrooms 2
Full Baths 2
Half Baths 1
HOA Y/N N
Abv Grd Liv Area 1,001
Originating Board BRIGHT
Year Built 1920
Annual Tax Amount $4,971
Tax Year 2021
Lot Size 363 Sqft
Acres 0.01
Lot Dimensions 12.00 x 30.25
Property Description
Located on a quiet, tree-lined block in the Bella Vista neighborhood, this beautifully renovated 2 BD, 2.5 BA home is move-in ready. Enter from the pedestrian-friendly, parking-free 800 block of Kater Street. The hallway opens into a spacious living room with updated features including recessed lighting, hardwood floors, and freshly painted walls. A fireplace adds a touch of coziness. Slide open glass doors and step outside to your charming patio - a verdant, urban oasis with room for outdoor seating. Downstairs, you'll find the kitchen. The kitchen is a completely renovated space with granite countertops, white subway tiles, and stainless steel appliances. You'll access the laundry and powder room from this level. On the second floor, a light-filled bedroom features a south-facing sliding glass door that overlooks the back patio for a lovely indoor-outdoor experience. A spa-like bath with a full bath/shower combo, marble tiles, and a spacious vanity is designed for those seeking relaxation and retreat. The main bedroom offers generous closet space and built-in shelving. A fully-renovated en-suite bath features a walk-in shower with subway tile surround. A prime spot in the heart of the dynamic Bella Vista neighborhood, located in the Meredith school catchment! Steps from Whole Foods and Acme Markets. Around the corner from Palumbo Recreation Center, Seger Park, and Philadelphia's Magic Gardens. Nestled on a patio-like street between shops and cafes along the dynamic South Street. You will have easy access to some of Philadelphias favorite spots. Come get a feel for this delightful home today!
Location
State PA
County Philadelphia
Area 19147 (19147)
Zoning RSA5
Rooms
Other Rooms Kitchen
Interior
Interior Features Built-Ins, Recessed Lighting
Hot Water Natural Gas
Heating Forced Air
Cooling Central A/C
Fireplaces Number 1
Equipment Built-In Microwave, Dishwasher, Disposal, Dryer, Oven/Range - Gas, Washer
Fireplace Y
Appliance Built-In Microwave, Dishwasher, Disposal, Dryer, Oven/Range - Gas, Washer
Heat Source Natural Gas
Exterior
Exterior Feature Patio(s), Deck(s)
Water Access N
Accessibility None
Porch Patio(s), Deck(s)
Garage N
Building
Story 3.5
Foundation Concrete Perimeter
Sewer No Septic System
Water Public
Architectural Style Trinity
Level or Stories 3.5
Additional Building Above Grade, Below Grade
New Construction N
Schools
Elementary Schools William M. Meredith School
Middle Schools William M. Meredith School
High Schools Horace Furness
School District The School District Of Philadelphia
Others
Senior Community No
Tax ID 023180500
Ownership Fee Simple
SqFt Source Assessor
Special Listing Condition Standard
Read Less Info
Want to know what your home might be worth? Contact us for a FREE valuation!

Our team is ready to help you sell your home for the highest possible price ASAP

Bought with Daniel Kent • Better Homes and Gardens Real Estate Maturo

43777 Central Station Dr, Suite 390, Ashburn, VA, 20147, United States
GET MORE INFORMATION






