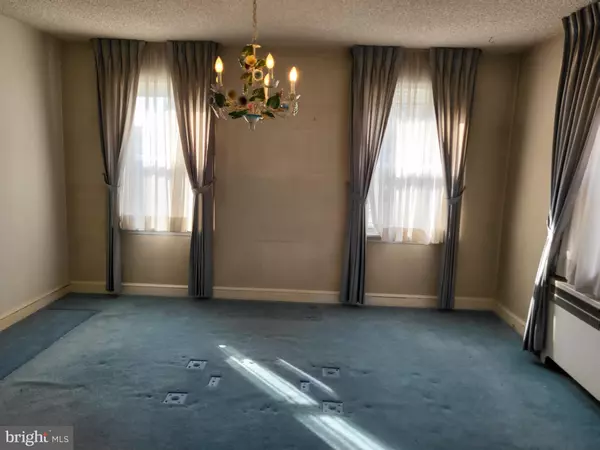$285,000
$275,000
3.6%For more information regarding the value of a property, please contact us for a free consultation.
3 Beds
2 Baths
1,458 SqFt
SOLD DATE : 06/24/2022
Key Details
Sold Price $285,000
Property Type Single Family Home
Sub Type Detached
Listing Status Sold
Purchase Type For Sale
Square Footage 1,458 sqft
Price per Sqft $195
Subdivision Mt Airy (East)
MLS Listing ID PAPH2107844
Sold Date 06/24/22
Style Traditional
Bedrooms 3
Full Baths 1
Half Baths 1
HOA Y/N N
Abv Grd Liv Area 1,458
Originating Board BRIGHT
Year Built 1940
Annual Tax Amount $2,343
Tax Year 2022
Lot Size 4,338 Sqft
Acres 0.1
Lot Dimensions 48.00 x 90.00
Property Description
This wonderful three bedroom brick, 2story single is situated in a lovely area of East Mount Airy and owned by the same family for over 50 years. The family has loved and enjoyed every moment living in this home and in this beautiful neighborhood. Now the seller has decided to size down and make this wonderful home available to a new buyer. What an opportunity, to purchase this home in this Seller's market , under market value and make improvements needed that would make this home comfortable for you. The first level features a living room with a stairway to the second floor, a wood burning fireplace, This area flows through to the formal dining room. Adjacent to the dining room is an full eat in kitchen with an outside exit to the side of the house. The second floor has three nice size bedrooms and a hall bath with a tub and a shower. The basement is finished and features a laundry area with washer and dryer, powder room and has a walk out that exits to the rear of the house. There is a rear shed and a one garage garage. The area in convenient to all forms of transportation, minutes away from shopping malls and restaurants. The property is being sold in " AS IS " condition and is priced below the market value. Don't hesitate, you can be the next owner of this wonderful property.
Location
State PA
County Philadelphia
Area 19150 (19150)
Zoning RSA3
Rooms
Other Rooms Living Room, Dining Room, Bedroom 2, Bedroom 3, Kitchen, Basement, Bedroom 1
Basement Partial, Rear Entrance
Interior
Interior Features Carpet, Ceiling Fan(s), Kitchen - Eat-In, Tub Shower
Hot Water Natural Gas
Heating Hot Water
Cooling Window Unit(s)
Flooring Fully Carpeted
Fireplaces Number 1
Fireplaces Type Wood
Equipment Built-In Microwave, Built-In Range, Dishwasher, Refrigerator, Stove, Washer, Dryer, Water Heater
Furnishings No
Fireplace Y
Appliance Built-In Microwave, Built-In Range, Dishwasher, Refrigerator, Stove, Washer, Dryer, Water Heater
Heat Source Natural Gas
Laundry Basement
Exterior
Parking Features Garage - Rear Entry
Garage Spaces 1.0
Utilities Available Electric Available, Natural Gas Available, Phone Available, Water Available
Water Access N
Roof Type Shingle
Accessibility Other
Attached Garage 1
Total Parking Spaces 1
Garage Y
Building
Story 2
Foundation Brick/Mortar
Sewer Public Sewer
Water Public
Architectural Style Traditional
Level or Stories 2
Additional Building Above Grade, Below Grade
Structure Type Dry Wall
New Construction N
Schools
School District The School District Of Philadelphia
Others
Senior Community No
Tax ID 102319300
Ownership Fee Simple
SqFt Source Assessor
Acceptable Financing Cash, Conventional
Listing Terms Cash, Conventional
Financing Cash,Conventional
Special Listing Condition Standard
Read Less Info
Want to know what your home might be worth? Contact us for a FREE valuation!

Our team is ready to help you sell your home for the highest possible price ASAP

Bought with Trina M Davis • Compass RE

43777 Central Station Dr, Suite 390, Ashburn, VA, 20147, United States
GET MORE INFORMATION






