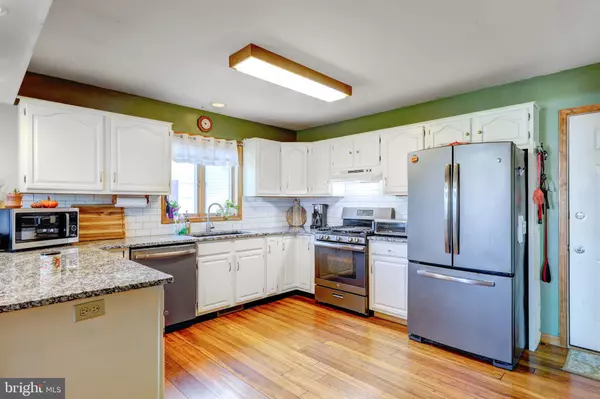$275,000
$279,900
1.8%For more information regarding the value of a property, please contact us for a free consultation.
3 Beds
2 Baths
1,587 SqFt
SOLD DATE : 01/19/2022
Key Details
Sold Price $275,000
Property Type Single Family Home
Sub Type Detached
Listing Status Sold
Purchase Type For Sale
Square Footage 1,587 sqft
Price per Sqft $173
Subdivision Eastman Heights
MLS Listing ID DESU2000503
Sold Date 01/19/22
Style Ranch/Rambler
Bedrooms 3
Full Baths 2
HOA Fees $3/ann
HOA Y/N Y
Abv Grd Liv Area 1,587
Originating Board BRIGHT
Year Built 1994
Lot Size 0.360 Acres
Acres 0.36
Lot Dimensions 100.00 x 159.00
Property Description
Enjoy amazing sunsets in 3 bedroom, 2 bath ranch home just outside of Milford city limits. Lots of great updates including engineered hardwood throughout all living spaces (except baths), stainless steal appliances including a gas range, new granite counter tops, subway tile backsplash, new hot water heater, new washer & dryer, and new 430 sf deck. The home backs to farmland for additional privacy. In addition to to the 2 car garage there is shed in the back yard for additional storage. Eastman Heights is so close to charming downtown Milford shops, restaurants and theater and the community provides easy access to the Rt 1 corridor and all the beach attractions. 24 hour notice for showings.
Location
State DE
County Sussex
Area Cedar Creek Hundred (31004)
Zoning R
Direction South
Rooms
Other Rooms Dining Room, Primary Bedroom, Bedroom 2, Bedroom 3, Kitchen, Family Room
Main Level Bedrooms 3
Interior
Interior Features Ceiling Fan(s), Dining Area, Kitchen - Eat-In, Kitchen - Table Space, Primary Bath(s), Walk-in Closet(s), Entry Level Bedroom, Upgraded Countertops, Wood Floors
Hot Water Electric
Heating Forced Air
Cooling Central A/C
Flooring Vinyl, Engineered Wood
Equipment Built-In Microwave, Dishwasher, Dryer - Electric, Refrigerator, Washer, Water Heater, Oven/Range - Gas, Stainless Steel Appliances
Furnishings No
Fireplace N
Appliance Built-In Microwave, Dishwasher, Dryer - Electric, Refrigerator, Washer, Water Heater, Oven/Range - Gas, Stainless Steel Appliances
Heat Source Propane - Leased
Laundry Main Floor
Exterior
Exterior Feature Deck(s)
Garage Garage - Front Entry
Garage Spaces 6.0
Utilities Available Cable TV, Phone
Water Access N
Roof Type Architectural Shingle
Street Surface Paved
Accessibility None
Porch Deck(s)
Attached Garage 2
Total Parking Spaces 6
Garage Y
Building
Lot Description Cleared
Story 1
Foundation Crawl Space, Block
Sewer Gravity Sept Fld
Water Well
Architectural Style Ranch/Rambler
Level or Stories 1
Additional Building Above Grade, Below Grade
Structure Type Dry Wall,Vaulted Ceilings
New Construction N
Schools
High Schools Milford
School District Milford
Others
Senior Community No
Tax ID 330-11.17-46.00
Ownership Fee Simple
SqFt Source Estimated
Acceptable Financing Cash, Conventional
Listing Terms Cash, Conventional
Financing Cash,Conventional
Special Listing Condition Standard
Read Less Info
Want to know what your home might be worth? Contact us for a FREE valuation!

Our team is ready to help you sell your home for the highest possible price ASAP

Bought with Deborah J Albano • Long & Foster Real Estate, Inc.

43777 Central Station Dr, Suite 390, Ashburn, VA, 20147, United States
GET MORE INFORMATION






