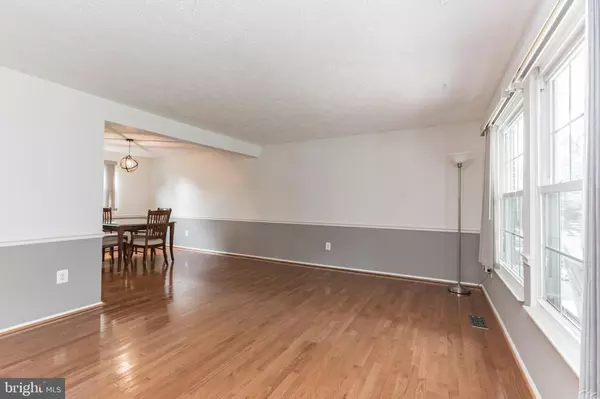$510,000
$500,450
1.9%For more information regarding the value of a property, please contact us for a free consultation.
4 Beds
4 Baths
2,107 SqFt
SOLD DATE : 09/16/2021
Key Details
Sold Price $510,000
Property Type Single Family Home
Sub Type Detached
Listing Status Sold
Purchase Type For Sale
Square Footage 2,107 sqft
Price per Sqft $242
Subdivision Watkins Meadows
MLS Listing ID MDMC2002124
Sold Date 09/16/21
Style Colonial
Bedrooms 4
Full Baths 3
Half Baths 1
HOA Y/N N
Abv Grd Liv Area 1,782
Originating Board BRIGHT
Year Built 1986
Annual Tax Amount $4,484
Tax Year 2020
Lot Size 10,206 Sqft
Acres 0.23
Property Description
Come discover all there is to fall in love within this tremendous, Colonial-style home in the Watkins Meadow neighborhood. This move-in ready home offers 4 beds and 3.5 baths across 2,107 square feet. The stately brick front and a well-manicured front lawn, plus the welcoming stone front porch that runs half of the length of the home, is a great introduction to the property. The sun-filled main level has gleaming hardwood flooring and charming chair railings throughout. Notice the newer vertical blinds (less than 2 years) throughout. To the right is an open floor plan that wraps together the formal living room and dining room. The lovely kitchen is fully equipped with granite countertops, stainless steel appliances, a ceiling fan, a kitchen island with seating, and ample cabinet storage. Adjacent to the chefs delight is the cozy family room with a pristine wood fireplace as the focal point. Natural light streams through glass sliding doors that lead to the rear deck. Finishing off the main level is a convenient half bath. Upstairs, the second level features new carpeting (Less than 2 years), 4 lovely bedrooms including the primary suite plus 2 full baths. The spacious owners room has a comfortable powder room, a sizable walk-in closet, and an ensuite bathroom. The other three bedrooms are equally substantial and well-lit. They share a clean full hallway bath. The partially finished walkout basement has a large entertainment area. It also offers tons of space for storage. A spacious laundry area and a comfortable full bath is also found on this level. Enjoy limitless outdoor activities on your expansive rear deck. The fully fenced backyard is surrounded by trees, providing ample privacy. A fire pit makes this area perfect for BBQ and even backyard camping! The house backs up to a beautiful parkland giving that splendid view while unwinding in the rear deck. This home brings you close to tons of shopping centers including Town Center and Century Station, Germantown Commons, Germantown Plaza, Milestone Shopping Center, plenty of local restaurants including Dutch Family Restaurant, Longhorn Steakhouse, and more!
Location
State MD
County Montgomery
Zoning R200
Rooms
Other Rooms Living Room, Dining Room, Bedroom 2, Bedroom 3, Bedroom 4, Kitchen, Family Room, Basement, Foyer, Bedroom 1, Laundry, Storage Room, Utility Room, Workshop, Full Bath, Half Bath
Basement Partially Finished
Interior
Interior Features Ceiling Fan(s), Chair Railings, Stall Shower, Upgraded Countertops, Walk-in Closet(s), Window Treatments
Hot Water Electric
Heating Forced Air
Cooling Central A/C, Ceiling Fan(s)
Fireplaces Number 1
Fireplaces Type Brick, Wood
Equipment Dryer, Washer, Built-In Microwave, Dishwasher, Disposal, Icemaker, Refrigerator
Fireplace Y
Appliance Dryer, Washer, Built-In Microwave, Dishwasher, Disposal, Icemaker, Refrigerator
Heat Source Electric
Laundry Basement
Exterior
Exterior Feature Deck(s), Porch(es)
Garage Garage - Front Entry
Garage Spaces 3.0
Waterfront N
Water Access N
Accessibility None
Porch Deck(s), Porch(es)
Attached Garage 1
Total Parking Spaces 3
Garage Y
Building
Lot Description Backs - Parkland, Backs to Trees
Story 2
Sewer Public Sewer
Water Public
Architectural Style Colonial
Level or Stories 2
Additional Building Above Grade, Below Grade
New Construction N
Schools
School District Montgomery County Public Schools
Others
Senior Community No
Tax ID 160902275774
Ownership Fee Simple
SqFt Source Assessor
Security Features Smoke Detector
Special Listing Condition Standard
Read Less Info
Want to know what your home might be worth? Contact us for a FREE valuation!

Our team is ready to help you sell your home for the highest possible price ASAP

Bought with Michelle L Delk • Turnock Real Est. Services, Inc.

43777 Central Station Dr, Suite 390, Ashburn, VA, 20147, United States
GET MORE INFORMATION






