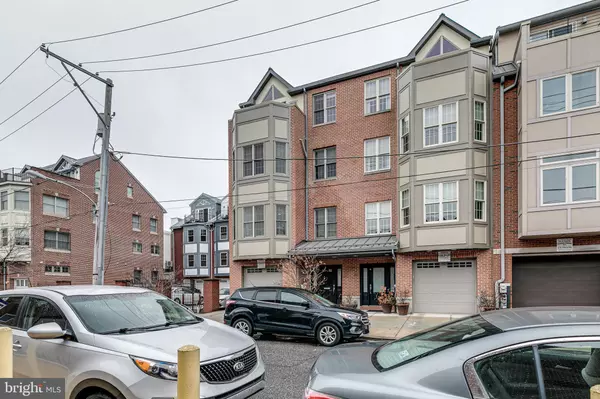$950,000
$975,000
2.6%For more information regarding the value of a property, please contact us for a free consultation.
3 Beds
4 Baths
2,597 SqFt
SOLD DATE : 04/18/2022
Key Details
Sold Price $950,000
Property Type Townhouse
Sub Type Interior Row/Townhouse
Listing Status Sold
Purchase Type For Sale
Square Footage 2,597 sqft
Price per Sqft $365
Subdivision Bella Vista
MLS Listing ID PAPH2081130
Sold Date 04/18/22
Style Straight Thru
Bedrooms 3
Full Baths 3
Half Baths 1
HOA Y/N N
Abv Grd Liv Area 2,597
Originating Board BRIGHT
Year Built 2007
Annual Tax Amount $11,597
Tax Year 2022
Lot Size 1,221 Sqft
Acres 0.03
Lot Dimensions 23.16 x 52.68
Property Description
This sunny, extra wide, 3 bedroom, 3.5 bath home offers a den+family room, garage, private yard and a rooftop terrace off the main bedroom suite with Center City skyline view. Foyer entry with access to garage with remote entry, coat closet, powder room and open living room. French doors lead out to a private yard with brick pavers. An open custom kitchen with dining area occupies the 2nd level, as well as a wide open living room with gas fireplace and a Juliet balcony. 3rd level features 2 bedrooms, a full tile bath and laundry area. The 4th level is a wide open bedroom suite with vaulted ceiling, gas fireplace, access to deck and a 4 piece bath with oversized marble tile stall shower+whirlpool tub. Large walk-in closet + additional closet and storage area offer ample storage options. The finished basement would be a great den/office or playroom with tile floor, recessed lighting, window and large storage room. Beautiful hardwood flooring, central vac, 2-zone heating/cooling! Convenient to shopping, restaurants, parks and public transportation
Location
State PA
County Philadelphia
Area 19147 (19147)
Zoning RSA5
Rooms
Basement Fully Finished
Interior
Hot Water Natural Gas
Heating Forced Air
Cooling Central A/C
Heat Source Natural Gas
Laundry Has Laundry
Exterior
Garage Inside Access
Garage Spaces 1.0
Water Access N
Accessibility None
Attached Garage 1
Total Parking Spaces 1
Garage Y
Building
Story 3.5
Foundation Other
Sewer Public Sewer
Water Public
Architectural Style Straight Thru
Level or Stories 3.5
Additional Building Above Grade, Below Grade
New Construction N
Schools
School District The School District Of Philadelphia
Others
Senior Community No
Tax ID 022273250
Ownership Fee Simple
SqFt Source Assessor
Special Listing Condition Standard
Read Less Info
Want to know what your home might be worth? Contact us for a FREE valuation!

Our team is ready to help you sell your home for the highest possible price ASAP

Bought with Tina M DeJesse • BHHS Fox & Roach-Center City Walnut

43777 Central Station Dr, Suite 390, Ashburn, VA, 20147, United States
GET MORE INFORMATION






