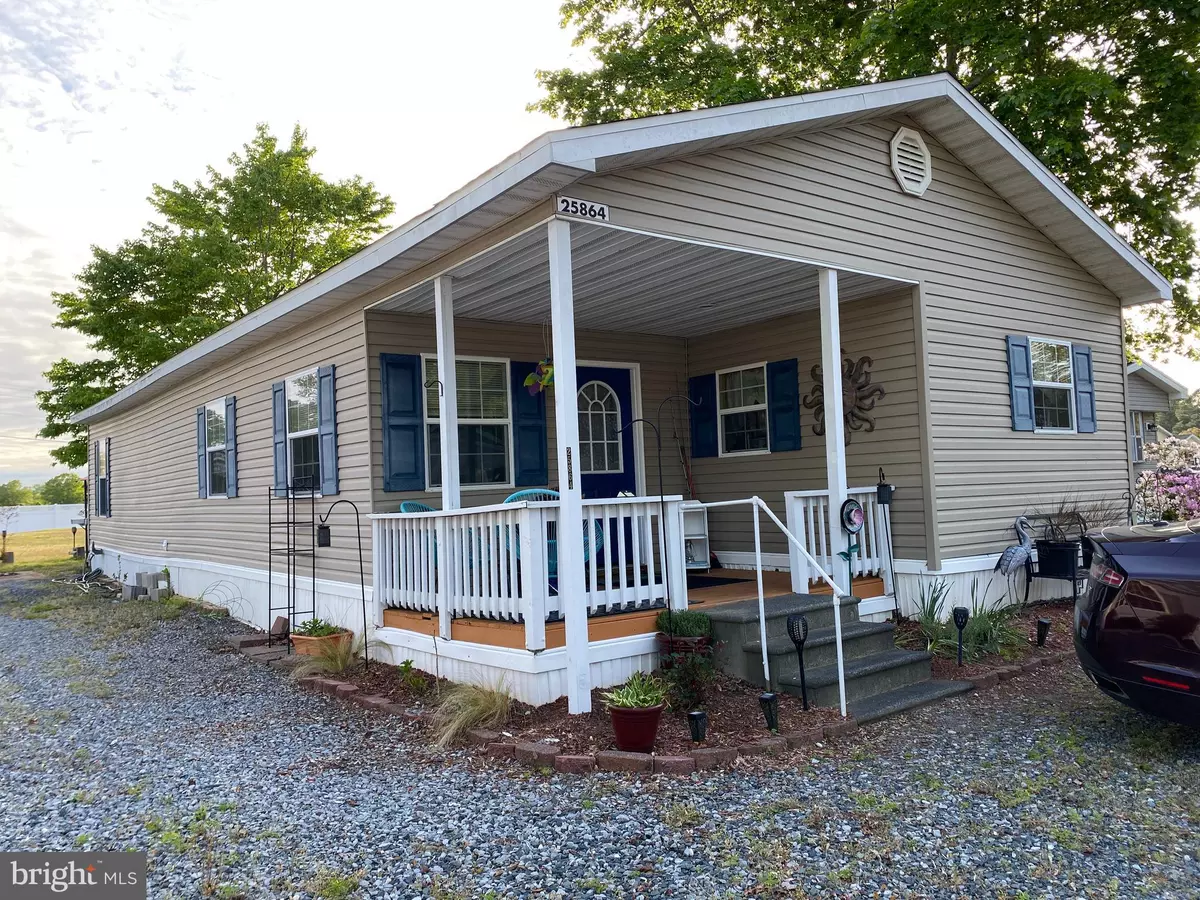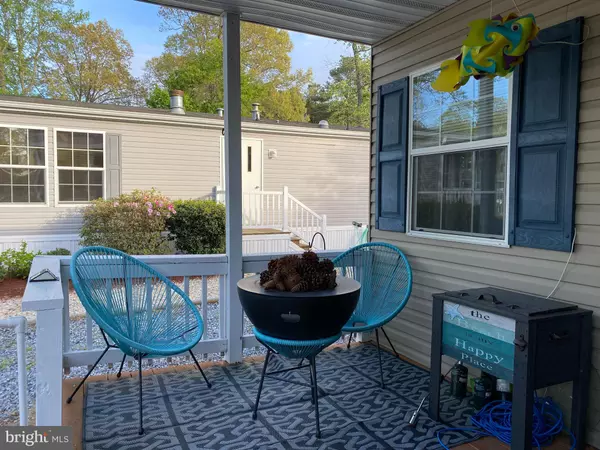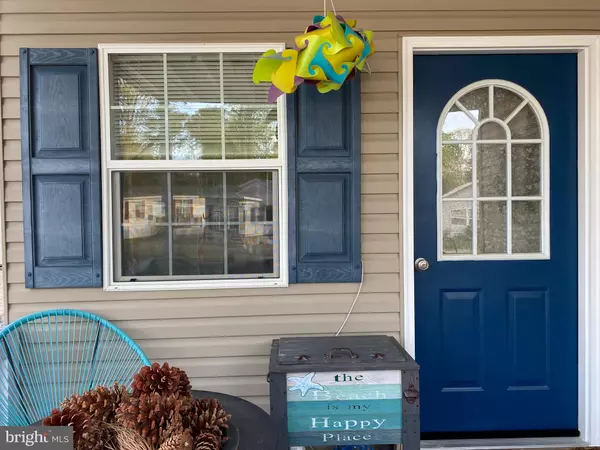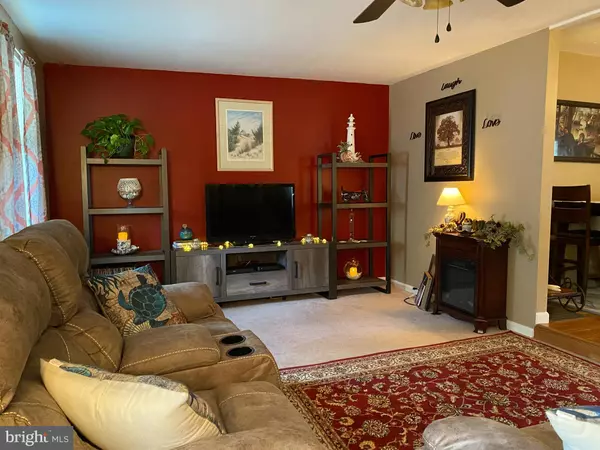$105,000
$100,000
5.0%For more information regarding the value of a property, please contact us for a free consultation.
3 Beds
2 Baths
SOLD DATE : 06/10/2022
Key Details
Sold Price $105,000
Property Type Mobile Home
Sub Type Mobile Pre 1976
Listing Status Sold
Purchase Type For Sale
Subdivision Leisure Point
MLS Listing ID DESU2021544
Sold Date 06/10/22
Style Other
Bedrooms 3
Full Baths 2
HOA Y/N N
Originating Board BRIGHT
Land Lease Amount 636.0
Land Lease Frequency Monthly
Year Built 1971
Annual Tax Amount $264
Tax Year 2021
Property Description
This home is currently under contract with only a financing contingency to overcome, therefore, the status is not Active/Under Contract.
This home is perfect for the full-time(r) or the part-timer! With three bedrooms, two full baths, all appliances, and an open floor plan, what more could anyone want?? The sellers are leaving most items behind (but you'll notice the dots on the things they are taking). Drywall throughout the home is a definite upgrade. Recessed lights, a kitchen bar/peninsula extending the kitchen which features oak cabinets, a countertop dishwasher, a gas range, a refrigerator/freezer, and a pantry closet. All of this overlooks the 'great room space' which combines the dining/kitchen/living room spaces. Ceiling fans adorn the living room and all bedrooms for comfort all year long. Propane is used for cooking and for the HVAC including Central Air. Located close to the entrance for easy access in and out of the park, this home has no backyard neighbor... making it more private than most. The sellers had a plumber create an outdoor shower which they love. They also made a paver patio and fire pit area in the rear yard. Sellers are negotiable with some other personal items, so just ask about them separately. And no need to worry about where you'll put your extra things; you'll have your own storage areas - the outdoor shed and the pull-down attic. Buyers must be park-approved (including background and credit checks) Call Sun Resorts - Rehoboth Bay to ask for an application. This park has much to offer including: a marina, community pool with clubhouse, marina store, boat slips, basketball, pickleball, dog park, and picnic area, and there are great opportunities for boating, crabbing, and fishing. Public water and sewer. The community is gated. Must have an appointment for entry. Trash is included in the ot rent .
Location
State DE
County Sussex
Area Indian River Hundred (31008)
Zoning RESIDENTIAL
Direction East
Rooms
Other Rooms Living Room, Dining Room, Primary Bedroom, Bedroom 2, Bedroom 3, Kitchen, Primary Bathroom, Full Bath
Main Level Bedrooms 3
Interior
Interior Features Bar, Carpet, Ceiling Fan(s), Combination Kitchen/Dining, Combination Dining/Living, Floor Plan - Open, Primary Bath(s), Walk-in Closet(s), Window Treatments
Hot Water Electric
Heating Forced Air
Cooling Ceiling Fan(s), Central A/C
Flooring Vinyl, Partially Carpeted, Laminated
Equipment Dryer, Exhaust Fan, Extra Refrigerator/Freezer, Microwave, Oven/Range - Gas, Refrigerator
Furnishings Partially
Fireplace N
Window Features Double Pane
Appliance Dryer, Exhaust Fan, Extra Refrigerator/Freezer, Microwave, Oven/Range - Gas, Refrigerator
Heat Source Propane - Leased
Laundry Washer In Unit, Dryer In Unit, Main Floor
Exterior
Garage Spaces 3.0
Utilities Available Cable TV Available, Propane
Water Access N
Roof Type Architectural Shingle
Accessibility None
Total Parking Spaces 3
Garage N
Building
Story 1
Foundation Other, Pilings
Sewer Public Sewer
Water Public
Architectural Style Other
Level or Stories 1
Additional Building Above Grade, Below Grade
Structure Type Dry Wall
New Construction N
Schools
School District Indian River
Others
Pets Allowed Y
Senior Community No
Tax ID 234-24.00-38.00-982
Ownership Land Lease
SqFt Source Estimated
Security Features Security Gate,Monitored,Smoke Detector
Acceptable Financing Cash, Conventional
Listing Terms Cash, Conventional
Financing Cash,Conventional
Special Listing Condition Standard
Pets Description No Pet Restrictions
Read Less Info
Want to know what your home might be worth? Contact us for a FREE valuation!

Our team is ready to help you sell your home for the highest possible price ASAP

Bought with James H. Yost • Keller Williams Realty

43777 Central Station Dr, Suite 390, Ashburn, VA, 20147, United States
GET MORE INFORMATION






