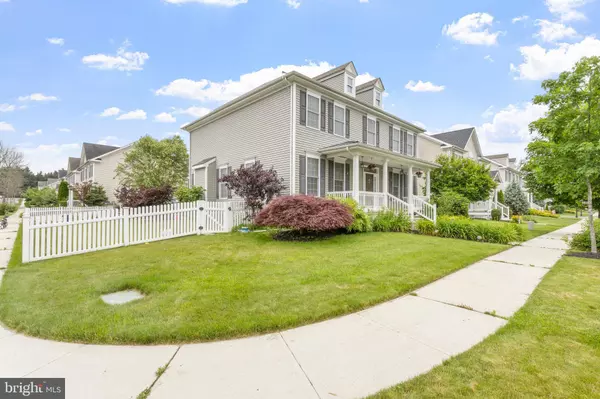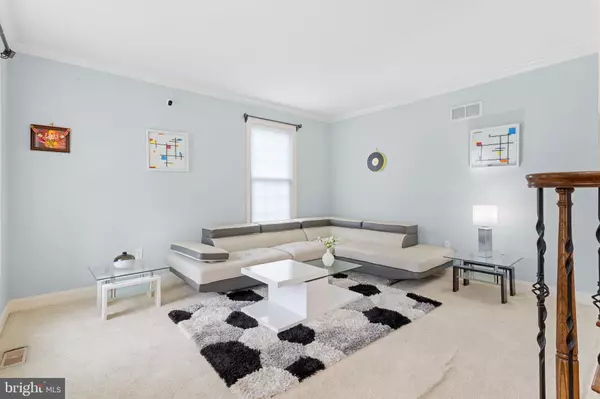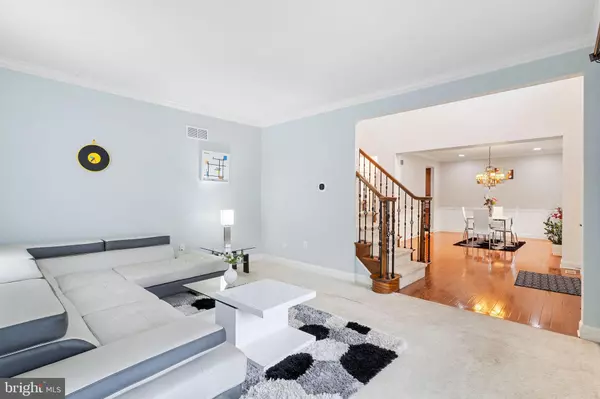$675,000
$689,900
2.2%For more information regarding the value of a property, please contact us for a free consultation.
4 Beds
4 Baths
3,074 SqFt
SOLD DATE : 11/21/2022
Key Details
Sold Price $675,000
Property Type Single Family Home
Sub Type Detached
Listing Status Sold
Purchase Type For Sale
Square Footage 3,074 sqft
Price per Sqft $219
Subdivision Heritage Chesterfld
MLS Listing ID NJBL2028816
Sold Date 11/21/22
Style Colonial
Bedrooms 4
Full Baths 3
Half Baths 1
HOA Y/N N
Abv Grd Liv Area 3,074
Originating Board BRIGHT
Year Built 2010
Annual Tax Amount $15,822
Tax Year 2021
Lot Size 7,971 Sqft
Acres 0.18
Lot Dimensions 77X76
Property Description
You've found it!! Beautiful Inside & Out is this Spacious North Facing Clean & Bright 4 Bedroom, 3.5 Bath Colonial with a Gorgeous Full Finished Basement nestled on a Premium North East Facing Corner Lot with a Front Porch that overlooks the Community's Pond w/Fountain Water Feature in Desirable Heritage of Chesterfield Development, Chesterfield Township. Enjoy TESLA Solar Panels keeping your energy bills remarkably low. Upon entering this stunning home, you're greeted by the Grand Two-Story Foyer featuring wrought iron single basket balusters that flow up the wood staircase with carpet accents. Gleaming hardwood floors flow throughout the Family Room & Dining Room areas. The Gourmet Kitchen with Breakfast Room offers granite countertops, spacious island, plenty of upgraded 42in cherry cabinetry with hardware, ceramic tile floors, tile backsplash, under cabinet lighting, stainless steel appliance package, granite top ledge for bar stool access & upgraded lighting that flows into the open concept Family Room that features a gas fireplace with wood mantle & marble around, surround sound plus plenty of windows that allow for natural light! Butler's Pantry with granite tops, stainless steel sink & tile backsplash offer an area for serving food for entertaining Family & Friends in the Dining Room area which contains crown molding, chair rail & upgraded chandelier. Living Room includes upgraded carpet & crown molding. 2nd Floor Master Suite boasts upgraded tray ceiling, recessed lights, ceiling fan with light, two large walk-in-closets (WIC), and private access to the ensuite master bathroom. Master Bath features newly upgraded tile stall shower with frameless glass door enclosures, soaking tub, tile stall shower, double vanities & ceramic tile flooring. Three other nicely sized Bedrooms are all in close proximity to the 2nd Full Hall Bathroom with tub/shower & Laundry Room with wet cloth sink which all flow from the stunning hardwood flooring within the hallway. Downstairs, the Full Finished Basement with 9ft-Ceilings offers even more room to grow!! Enjoy entertaining family and friends with the spacious bar setup featuring custom built-in 42in cherry cabinetry with vanity lighting, granite countertops, and refrigerator. Adjacent is the Game Room, prewired with sound system. Separate Home Theater Area is the ultimate setup to relax and unwind. Other Basement features include Home Gym, Full Bathroom for convenience, Egress window (emergency exit), as well as plenty of room for storage in utility room. Additional Home Features Include: 2-Car attached garage with openers and inside access, 2-Zone Heat/AC, professional landscaping & custom hardscape paver patio with lighting, and fully fenced in yard. Rest Easy - One Year America’s Preferred Home Warranty included for Buyer’s Peace of Mind! Great Location! Close to Major Highways, Public Transportation, Military Bases, Shopping & Restaurants! Don't wait, this one won't last!
Location
State NJ
County Burlington
Area Chesterfield Twp (20307)
Zoning PVD2
Direction North
Rooms
Other Rooms Living Room, Dining Room, Primary Bedroom, Bedroom 2, Bedroom 3, Bedroom 4, Kitchen, Family Room, Basement, Laundry, Other, Primary Bathroom, Full Bath
Basement Full, Fully Finished
Interior
Interior Features Primary Bath(s), Kitchen - Island, Butlers Pantry, Ceiling Fan(s), Stall Shower, Dining Area
Hot Water Natural Gas
Heating Forced Air
Cooling Central A/C, Ceiling Fan(s)
Flooring Wood, Tile/Brick, Carpet
Fireplaces Number 1
Fireplaces Type Gas/Propane, Mantel(s), Marble
Equipment Built-In Range, Oven - Wall, Dishwasher, Refrigerator, Built-In Microwave
Fireplace Y
Window Features Energy Efficient
Appliance Built-In Range, Oven - Wall, Dishwasher, Refrigerator, Built-In Microwave
Heat Source Natural Gas
Laundry Upper Floor
Exterior
Exterior Feature Patio(s), Porch(es)
Garage Inside Access, Garage Door Opener, Oversized, Additional Storage Area
Garage Spaces 6.0
Fence Other
Utilities Available Cable TV
Water Access N
Roof Type Pitched,Shingle
Accessibility None
Porch Patio(s), Porch(es)
Attached Garage 2
Total Parking Spaces 6
Garage Y
Building
Lot Description Corner, Front Yard, Rear Yard, SideYard(s)
Story 2
Foundation Concrete Perimeter
Sewer Public Sewer
Water Public
Architectural Style Colonial
Level or Stories 2
Additional Building Above Grade, Below Grade
Structure Type Cathedral Ceilings,9'+ Ceilings,High
New Construction N
Schools
Elementary Schools Chesterfield E.S.
Middle Schools Northern Burlington County Regional
High Schools North Burlington Regional H.S.
School District Northern Burlington Count Schools
Others
Pets Allowed Y
Senior Community No
Tax ID 07-00107 10-00003
Ownership Fee Simple
SqFt Source Assessor
Security Features Security System
Acceptable Financing Cash, Conventional, FHA, Negotiable, VA
Listing Terms Cash, Conventional, FHA, Negotiable, VA
Financing Cash,Conventional,FHA,Negotiable,VA
Special Listing Condition Standard
Pets Description No Pet Restrictions
Read Less Info
Want to know what your home might be worth? Contact us for a FREE valuation!

Our team is ready to help you sell your home for the highest possible price ASAP

Bought with Sunita K Krosuri • Krosuri & Associates

43777 Central Station Dr, Suite 390, Ashburn, VA, 20147, United States
GET MORE INFORMATION






