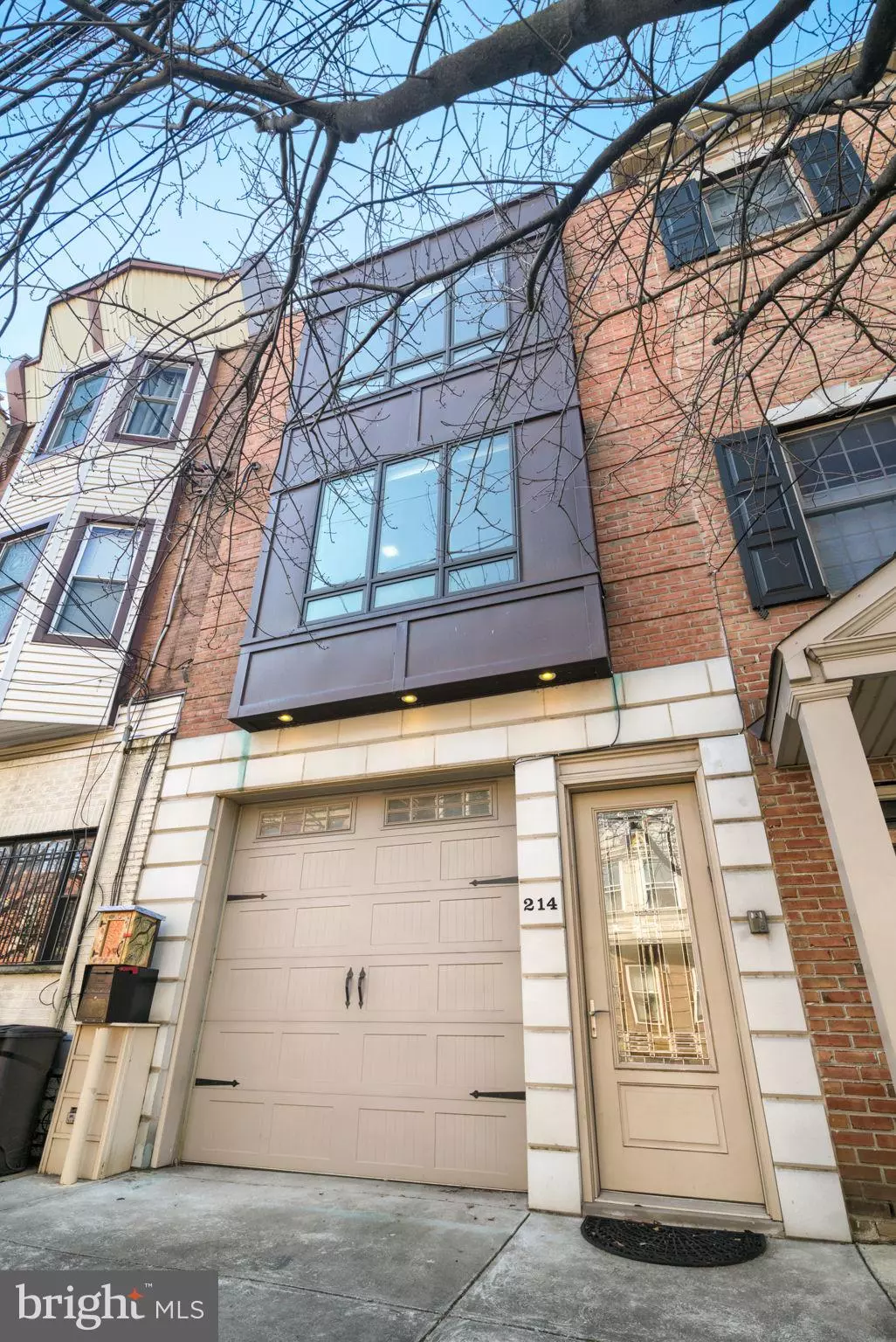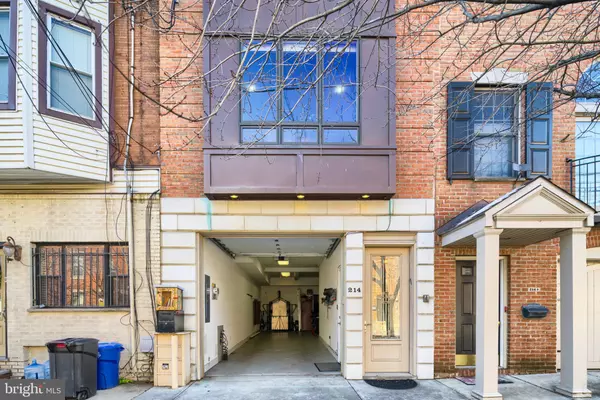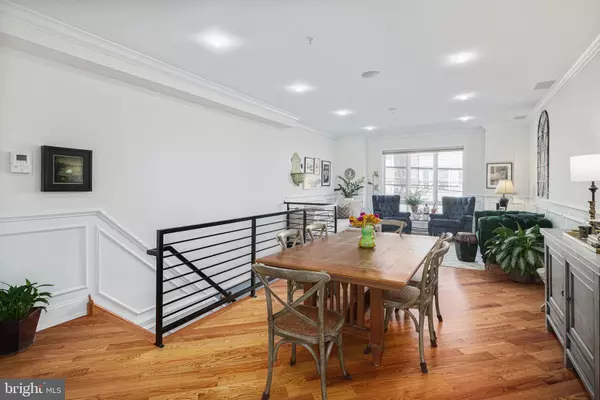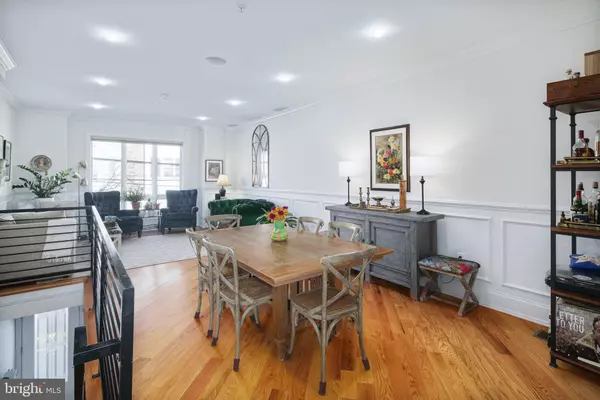$1,322,000
$1,299,900
1.7%For more information regarding the value of a property, please contact us for a free consultation.
4 Beds
4 Baths
3,124 SqFt
SOLD DATE : 04/27/2022
Key Details
Sold Price $1,322,000
Property Type Townhouse
Sub Type Interior Row/Townhouse
Listing Status Sold
Purchase Type For Sale
Square Footage 3,124 sqft
Price per Sqft $423
Subdivision Queen Village
MLS Listing ID PAPH2084392
Sold Date 04/27/22
Style Contemporary
Bedrooms 4
Full Baths 3
Half Baths 1
HOA Y/N N
Abv Grd Liv Area 3,124
Originating Board BRIGHT
Year Built 2013
Annual Tax Amount $6,091
Tax Year 2022
Lot Size 1,333 Sqft
Acres 0.03
Lot Dimensions 17.00 x 80.00
Property Description
Welcome to the home of your dreams! Situated in Queen Village, this house has a spacious two car garage, 4 bedrooms, 3.5 bathrooms, a den, an elevator, and is an impressive 80’ deep and 16’ wide.
Upon entering this home, you have the first of two indoor entrances to the large two-car garage. The garage has ample room for storage space, with shelving, as well as a closet under the stairs! In the rear of the first floor, through the garage, you also have access to the den. The den has beautiful Brazilian hardwood floors, a large storage closet, a half bathroom, a gas fireplace, and is the bottom floor of the home’s elevator.
Moving upstairs from the front of the house, you enter into a beautiful open concept living and dining space, perfect for entertaining. The chef’s gourmet kitchen is outfitted with a Wolf range and hood, a Bosch dishwasher, 33” double oversized sink, a Sub-Zero refrigerator, and a large island. This kitchen also has plenty of cabinet and island storage space, as well as a pantry, and has dimmable lights underneath all the cabinets. The oak hardwood is laid in a diagonal pattern, showing off the craftsmanship of the original builder. Directly off of the kitchen is one of four outdoor spaces — a deck perfect for grilling. Down the hall you’ll find a full bathroom, and one bedroom, with access to a rear deck overlooking the greenery behind the home. Heading upstairs, you’ll be greeted by natural light pouring in from the side windows overlooking the third deck. Hang a left and you’ll get to the next bedroom with an ensuite bath and Murphy bed. If you go to right at the top of the stairs, you’ll find a smaller bedroom perfect for an office or nursery, and the primary suite. The primary suite has two small walk-in closets and a built-in armoire, a large light-filled room, and an amazing bathroom. The bathroom has a soaking tub, a steam shower, a dual vanity, and is entirely Carrera marble. Directly outside of the primary suite is the washer and dryer with additional storage. One more flight up, and you’ve found the crown jewel of the house: the roof deck that spans the entire 80’. Head to the rear of the deck to feel isolated between the willow and the trees, overlooking the garden below, with a perfect city skyline. Entertain in the middle of the deck, with a dedicated gas line to build out your dream outdoor kitchen beneath the pergola. Head to the front of the deck to sip your coffee and look at the city skyline.
All floors have high ceilings, highlighted by 8’ high doors and crown molding. The thoughtful touches throughout, like in-door blinds, or extra storage space, make this an unparalleled house.
Location
State PA
County Philadelphia
Area 19147 (19147)
Zoning RSA5
Rooms
Basement Garage Access, Fully Finished
Interior
Interior Features Elevator, Combination Dining/Living, Combination Kitchen/Dining, Floor Plan - Open, Kitchen - Island, Wainscotting, Wood Floors, Kitchen - Gourmet
Hot Water Natural Gas
Cooling Central A/C
Flooring Hardwood
Fireplaces Number 1
Equipment Stainless Steel Appliances, Washer, Dryer, Refrigerator, Oven/Range - Gas, Dishwasher, Microwave, Range Hood
Fireplace Y
Appliance Stainless Steel Appliances, Washer, Dryer, Refrigerator, Oven/Range - Gas, Dishwasher, Microwave, Range Hood
Heat Source Natural Gas
Laundry Upper Floor
Exterior
Exterior Feature Deck(s), Roof
Garage Garage - Front Entry
Garage Spaces 2.0
Water Access N
Accessibility None
Porch Deck(s), Roof
Attached Garage 2
Total Parking Spaces 2
Garage Y
Building
Story 3
Foundation Slab
Sewer Public Sewer
Water Public
Architectural Style Contemporary
Level or Stories 3
Additional Building Above Grade, Below Grade
New Construction N
Schools
School District The School District Of Philadelphia
Others
Senior Community No
Tax ID 021005205
Ownership Fee Simple
SqFt Source Assessor
Acceptable Financing Cash, Conventional
Listing Terms Cash, Conventional
Financing Cash,Conventional
Special Listing Condition Standard
Read Less Info
Want to know what your home might be worth? Contact us for a FREE valuation!

Our team is ready to help you sell your home for the highest possible price ASAP

Bought with Sarah E Robertson • Elfant Wissahickon-Rittenhouse Square

43777 Central Station Dr, Suite 390, Ashburn, VA, 20147, United States
GET MORE INFORMATION






