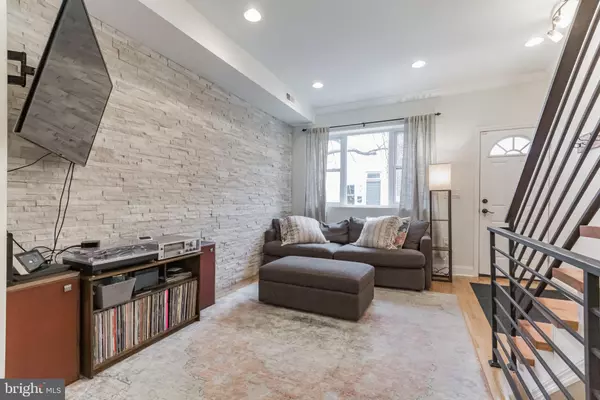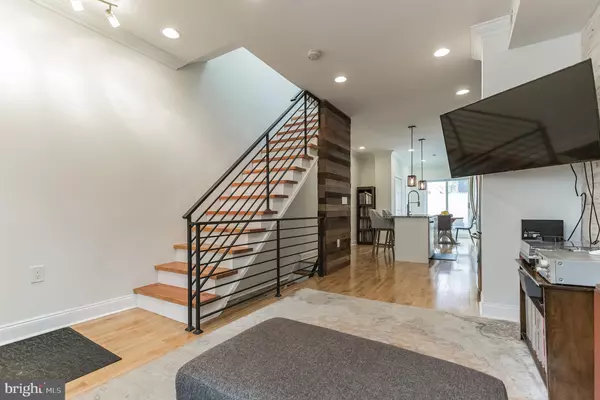$348,000
$335,000
3.9%For more information regarding the value of a property, please contact us for a free consultation.
2 Beds
3 Baths
1,355 SqFt
SOLD DATE : 03/31/2022
Key Details
Sold Price $348,000
Property Type Townhouse
Sub Type Interior Row/Townhouse
Listing Status Sold
Purchase Type For Sale
Square Footage 1,355 sqft
Price per Sqft $256
Subdivision Pennsport
MLS Listing ID PAPH2086166
Sold Date 03/31/22
Style Traditional
Bedrooms 2
Full Baths 2
Half Baths 1
HOA Y/N N
Abv Grd Liv Area 1,260
Originating Board BRIGHT
Year Built 1920
Annual Tax Amount $3,992
Tax Year 2022
Lot Size 700 Sqft
Acres 0.02
Lot Dimensions 14.00 x 50.00
Property Description
Gorgeous and contemporary townhome located on a beautiful and highly coveted tree-lined block in the heart of Pennsport. The interior has been completed renovated throughout and boasts handsome and sophisticated finishes. Step into a bright and airy living room with soaring ceiling height and a warm and rich decorative stacked stone accent wall. The first floor features an open floor plan with a large living space, chef’s kitchen and spacious dining area. There are sparkling hardwood floors throughout. The kitchen boasts coffee bean colored soft closed cabinets, S/S appliances, a decorative glass backsplash and beautiful granite countertops plus a large island for preparing food and dining. The patio adjoins the dining area and is the perfect spot for morning coffee or meals el fresco. There is a thoughtful half bathroom located on this floor. The second floor has great ceiling height throughout (approximately 9’) and features an over-sized master bedroom en suite which easily accommodates a king sized bed and overlooks the patio and treetops of the neighboring homes. The bathroom features a double vanity sink, stylish contemporary ceramic tile, shower/tub enclosure and decorative glass tile accents. The front bedroom is the guest en suite with a double vanity a sleek and cool stall shower and ceramic tile. The finished lower level is a multi-functional space for a media room, exercise area or a home office. Separate room for HVAC and mechanicals (plus two sump pumps). Located in the middle of everything but away from the hustle and bustle of the city, this home has it all!! Steps away from The Bok building and a few blocks from The Fountain and East Passyunk Avenue plus all of the shops and world class restaurants the neighborhood has to offer. Freshly painted throughout and brand new hot water heater. This home has been meticulously maintained by its present owners. A must see!!
Location
State PA
County Philadelphia
Area 19148 (19148)
Zoning RSA5
Rooms
Basement Fully Finished
Main Level Bedrooms 2
Interior
Interior Features Kitchen - Eat-In, Kitchen - Island
Hot Water Natural Gas
Heating Central
Cooling Central A/C
Equipment Built-In Microwave, Built-In Range, Dishwasher, Disposal, Dryer - Front Loading, Oven/Range - Gas, Refrigerator, Stainless Steel Appliances, Washer - Front Loading
Furnishings No
Fireplace N
Appliance Built-In Microwave, Built-In Range, Dishwasher, Disposal, Dryer - Front Loading, Oven/Range - Gas, Refrigerator, Stainless Steel Appliances, Washer - Front Loading
Heat Source Central
Laundry Main Floor
Exterior
Water Access N
Accessibility None
Garage N
Building
Story 2
Foundation Stone
Sewer Public Sewer
Water Public
Architectural Style Traditional
Level or Stories 2
Additional Building Above Grade, Below Grade
New Construction N
Schools
School District The School District Of Philadelphia
Others
Senior Community No
Tax ID 392019500
Ownership Fee Simple
SqFt Source Assessor
Special Listing Condition Standard
Read Less Info
Want to know what your home might be worth? Contact us for a FREE valuation!

Our team is ready to help you sell your home for the highest possible price ASAP

Bought with Basia Bubel • KW Philly

43777 Central Station Dr, Suite 390, Ashburn, VA, 20147, United States
GET MORE INFORMATION






