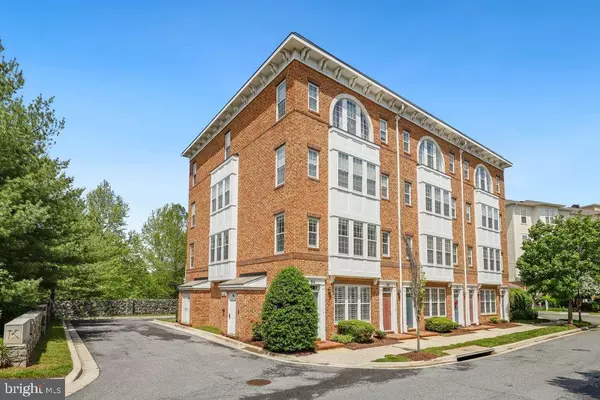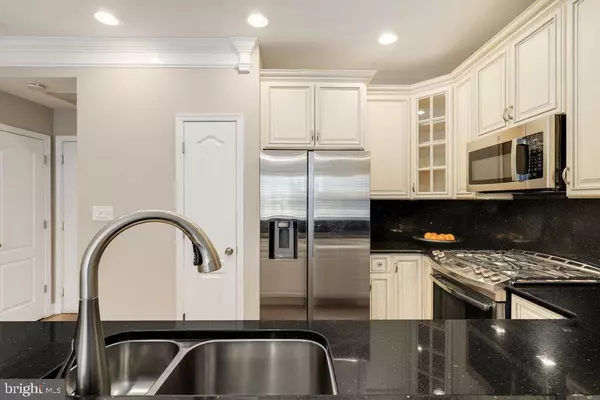$575,000
$499,900
15.0%For more information regarding the value of a property, please contact us for a free consultation.
3 Beds
3 Baths
1,868 SqFt
SOLD DATE : 06/16/2022
Key Details
Sold Price $575,000
Property Type Condo
Sub Type Condo/Co-op
Listing Status Sold
Purchase Type For Sale
Square Footage 1,868 sqft
Price per Sqft $307
Subdivision None Available
MLS Listing ID MDMC2050602
Sold Date 06/16/22
Style Contemporary
Bedrooms 3
Full Baths 2
Half Baths 1
Condo Fees $104/mo
HOA Fees $307/mo
HOA Y/N Y
Abv Grd Liv Area 1,868
Originating Board BRIGHT
Year Built 2003
Annual Tax Amount $5,465
Tax Year 2021
Property Description
Beautiful, move-in-ready 3 bedroom, 2.5 bath, 2 level end-unit townhouse-style condo in convenient locations within stone's throw away from restaurants and entertainment including Kentlands Market Foods, Rio Lakefront, luxury cinemas, and shopping center with Whole Foods! Updated throughout, this condo features an open and spacious floor plan with hardwood flooring , crown molding, and recessed lighting. Sun-filled living room with plantation shutters, gas fireplace, and dining area. Gourmet kitchen with granite countertops, new stainless steel appliances abundant light-colored cabinetry, gas cooking, breakfast bar, and access to the garage. Bright and spacious primary bedroom with abundant windows, 2 walk-in closets, and an updated, all marble en-suite bath with double vanity and separate shower and bath. In this rarely available layout, two additional bedrooms share the beautiful hall bath. One of the two bedrooms opens to a large balcony. Parking is a breeze with one-car garage parking and driveway. The community offers a pool, clubhouse, exercise room, party room, jogging/walking paths, tennis courts, pickle ball courts, basketball court, and playgrounds. Commuter's dream - minutes from major commuter routes such as I-270, I-370, Rt. 28, and Great Seneca Hwy.
Location
State MD
County Montgomery
Zoning MXD
Interior
Interior Features Sprinkler System, Recessed Lighting, Crown Moldings, Wood Floors, Floor Plan - Open, Upgraded Countertops, Primary Bath(s), Walk-in Closet(s)
Hot Water Natural Gas
Heating Forced Air
Cooling Central A/C
Equipment Stainless Steel Appliances, Dishwasher, Built-In Microwave, Stove, Refrigerator, Icemaker, Washer, Dryer
Appliance Stainless Steel Appliances, Dishwasher, Built-In Microwave, Stove, Refrigerator, Icemaker, Washer, Dryer
Heat Source Natural Gas
Laundry Upper Floor
Exterior
Garage Garage - Rear Entry, Garage Door Opener
Garage Spaces 1.0
Amenities Available Basketball Courts, Club House, Common Grounds, Exercise Room, Jog/Walk Path, Lake, Party Room, Picnic Area, Pool - Outdoor, Tennis Courts, Tot Lots/Playground
Waterfront N
Water Access N
Accessibility None
Parking Type Attached Garage, Driveway
Attached Garage 1
Total Parking Spaces 1
Garage Y
Building
Story 2
Foundation Other
Sewer Public Sewer
Water Public
Architectural Style Contemporary
Level or Stories 2
Additional Building Above Grade, Below Grade
New Construction N
Schools
School District Montgomery County Public Schools
Others
Pets Allowed Y
HOA Fee Include Common Area Maintenance,Insurance,Lawn Maintenance,Management,Sewer,Snow Removal,Trash,Water
Senior Community No
Tax ID 160903406471
Ownership Condominium
Special Listing Condition Standard
Pets Description Case by Case Basis
Read Less Info
Want to know what your home might be worth? Contact us for a FREE valuation!

Our team is ready to help you sell your home for the highest possible price ASAP

Bought with Jennifer Ambrose • Greystone Realty, LLC.

43777 Central Station Dr, Suite 390, Ashburn, VA, 20147, United States
GET MORE INFORMATION






