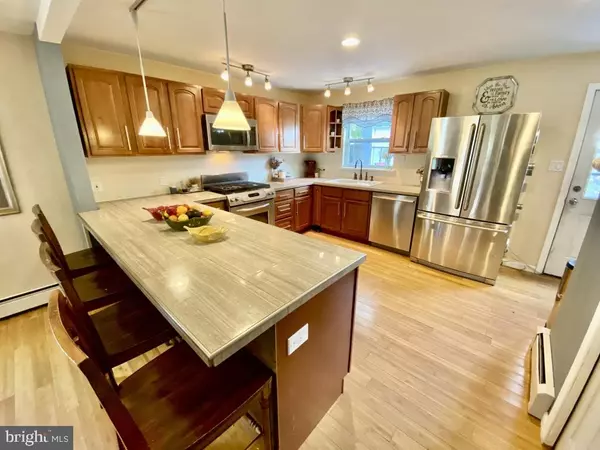$300,000
$279,900
7.2%For more information regarding the value of a property, please contact us for a free consultation.
3 Beds
2 Baths
1,454 SqFt
SOLD DATE : 04/22/2022
Key Details
Sold Price $300,000
Property Type Single Family Home
Sub Type Detached
Listing Status Sold
Purchase Type For Sale
Square Footage 1,454 sqft
Price per Sqft $206
Subdivision Lamott
MLS Listing ID PAMC2029528
Sold Date 04/22/22
Style Colonial
Bedrooms 3
Full Baths 2
HOA Y/N N
Abv Grd Liv Area 1,454
Originating Board BRIGHT
Year Built 1880
Annual Tax Amount $4,367
Tax Year 2021
Lot Size 5,152 Sqft
Acres 0.12
Lot Dimensions 32.00 x 0.00
Property Description
Located on a quiet street in the quaint Lamott historic district, this home was thoughtfully rebuilt in 2015. Move in ready, this home features an open, yet cozy, layout with a great flow. The first floor contains a large living room filled with natural light which leads into a nice dining room, and then into a spacious eat-in kitchen. The kitchen boasts plenty of cabinets and countertop space along with a pantry with ample storage. Laundry is also conveniently located on this level. Upstairs you will greeted by a sizable family room, three bedrooms, and two full baths. The master suite features double closets and a bright master bath. Outdoor space includes: a patio area which is perfect for entertaining, grilling, and campfires; a deep backyard; and driveway that runs along the length of the house leading to a detached one car garage. Home also has an unfinished basement, with sump pump, that can be used for storage.
Location
State PA
County Montgomery
Area Cheltenham Twp (10631)
Zoning RES
Rooms
Basement Outside Entrance, Sump Pump, Unfinished, Side Entrance, Walkout Stairs
Interior
Interior Features Ceiling Fan(s), Dining Area, Floor Plan - Open, Carpet, Wood Floors, Kitchen - Eat-In, Primary Bath(s)
Hot Water Natural Gas, Tankless
Heating Hot Water, Zoned, Energy Star Heating System, Programmable Thermostat
Cooling Window Unit(s)
Flooring Carpet, Wood
Equipment Refrigerator, Freezer, ENERGY STAR Dishwasher, Water Heater - Tankless, Water Heater - High-Efficiency, Built-In Microwave, Dual Flush Toilets, Oven/Range - Gas, Water Dispenser
Window Features Energy Efficient,ENERGY STAR Qualified,Low-E,Double Pane,Replacement
Appliance Refrigerator, Freezer, ENERGY STAR Dishwasher, Water Heater - Tankless, Water Heater - High-Efficiency, Built-In Microwave, Dual Flush Toilets, Oven/Range - Gas, Water Dispenser
Heat Source Natural Gas
Laundry Hookup
Exterior
Exterior Feature Patio(s), Roof
Parking Features Other, Garage - Rear Entry
Garage Spaces 1.0
Fence Chain Link, Wood
Utilities Available Electric Available, Water Available, Natural Gas Available, Sewer Available, Phone Available, Cable TV Available
Water Access N
Roof Type Asphalt,Fiberglass
Accessibility 32\"+ wide Doors, 2+ Access Exits
Porch Patio(s), Roof
Road Frontage Boro/Township
Total Parking Spaces 1
Garage Y
Building
Lot Description Level, Rear Yard
Story 2
Foundation Stone
Sewer Public Sewer
Water Public
Architectural Style Colonial
Level or Stories 2
Additional Building Above Grade, Below Grade
Structure Type Dry Wall
New Construction N
Schools
Elementary Schools Myers
Middle Schools Cedarbrook
High Schools Cheltenham
School District Cheltenham
Others
Senior Community No
Tax ID 31-00-28864-004
Ownership Fee Simple
SqFt Source Assessor
Acceptable Financing Cash, Conventional, FHA, VA
Listing Terms Cash, Conventional, FHA, VA
Financing Cash,Conventional,FHA,VA
Special Listing Condition Standard
Read Less Info
Want to know what your home might be worth? Contact us for a FREE valuation!

Our team is ready to help you sell your home for the highest possible price ASAP

Bought with Non Member • Non Subscribing Office
43777 Central Station Dr, Suite 390, Ashburn, VA, 20147, United States
GET MORE INFORMATION






