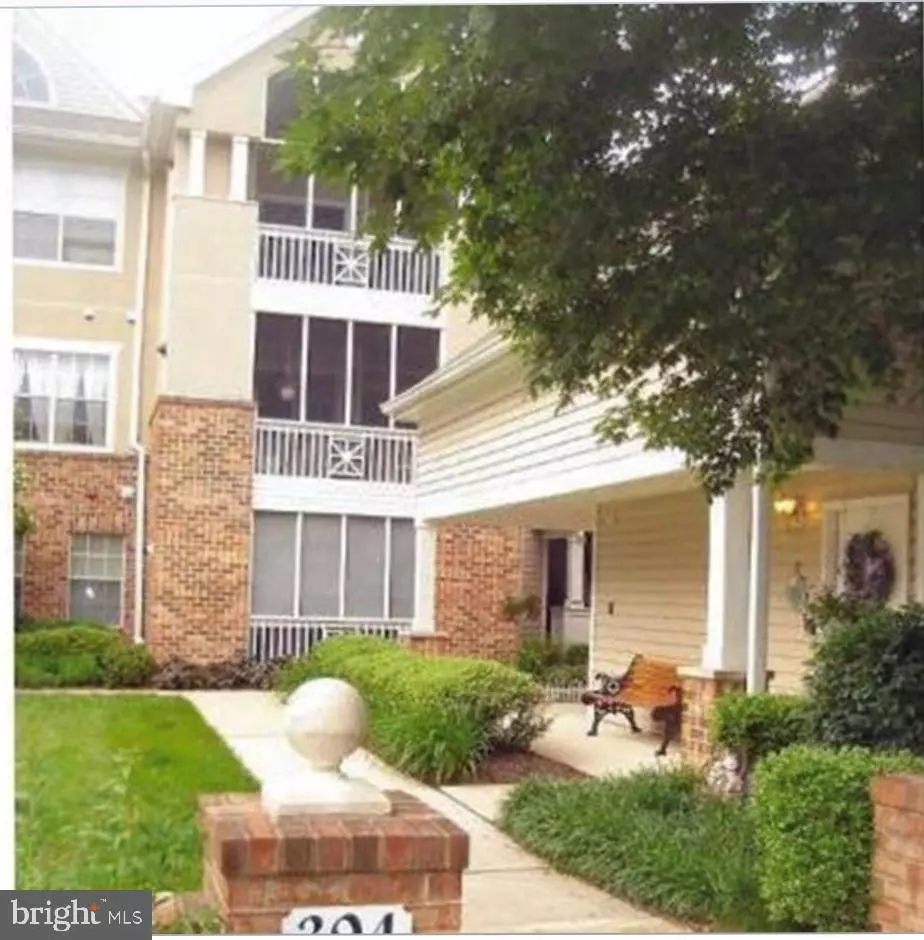$184,900
$184,900
For more information regarding the value of a property, please contact us for a free consultation.
2 Beds
2 Baths
1,139 SqFt
SOLD DATE : 11/30/2020
Key Details
Sold Price $184,900
Property Type Condo
Sub Type Condo/Co-op
Listing Status Sold
Purchase Type For Sale
Square Footage 1,139 sqft
Price per Sqft $162
Subdivision English Country Manor
MLS Listing ID MDHR252256
Sold Date 11/30/20
Style Other
Bedrooms 2
Full Baths 2
Condo Fees $290/mo
HOA Y/N N
Abv Grd Liv Area 1,139
Originating Board BRIGHT
Year Built 1993
Annual Tax Amount $2,138
Tax Year 2020
Property Description
This condo has a lot to offer! The large living room lends itself to many different layouts...could be dining/living room combo or add an office area. The condo has been recently painted with newer laminate flooring in both bathrooms. The kitchen has stainless steel appliances with new built-in microwave, pantry and pass-through to living room. There is a spacious sunny dining area off kitchen with window view. Now the bonus! Enter from the living room, dining room or second bedroom into four-season room that lends itself to be a den, office, extra bedroom for overnight guests or just plain relaxing! Updates include newer A/C in 2016, and new furnace, hot water heater in 2019. Besides all this unit has to offer the community has a pool, fitness area, gathering room, beautiful ponds and fountains. English Country Manor is close to shopping, dining and easily access to major routes. See it today, you will want to stay!
Location
State MD
County Harford
Zoning R2
Rooms
Other Rooms Living Room, Dining Room, Primary Bedroom, Bedroom 2, Kitchen, Den, Bathroom 1, Primary Bathroom
Main Level Bedrooms 2
Interior
Interior Features Carpet, Ceiling Fan(s), Dining Area, Kitchen - Galley, Sprinkler System, Primary Bath(s), Tub Shower, Walk-in Closet(s)
Hot Water Natural Gas
Heating Forced Air
Cooling Central A/C
Equipment Built-In Microwave, Dishwasher, Disposal, Dryer - Electric, Exhaust Fan, Oven - Self Cleaning, Refrigerator, Stainless Steel Appliances, Stove, Washer
Appliance Built-In Microwave, Dishwasher, Disposal, Dryer - Electric, Exhaust Fan, Oven - Self Cleaning, Refrigerator, Stainless Steel Appliances, Stove, Washer
Heat Source Natural Gas
Laundry Dryer In Unit, Washer In Unit
Exterior
Amenities Available Exercise Room, Meeting Room, Picnic Area, Pool - Outdoor, Party Room
Waterfront N
Water Access N
Accessibility None
Garage N
Building
Story 3
Unit Features Garden 1 - 4 Floors
Sewer Public Sewer
Water Public
Architectural Style Other
Level or Stories 3
Additional Building Above Grade, Below Grade
New Construction N
Schools
School District Harford County Public Schools
Others
HOA Fee Include Common Area Maintenance,Insurance,Lawn Maintenance,Pool(s),Recreation Facility,Snow Removal,Trash,Water,Road Maintenance,Ext Bldg Maint
Senior Community No
Tax ID 1303288218
Ownership Condominium
Acceptable Financing Cash, Conventional, VA, FHA
Listing Terms Cash, Conventional, VA, FHA
Financing Cash,Conventional,VA,FHA
Special Listing Condition Standard
Read Less Info
Want to know what your home might be worth? Contact us for a FREE valuation!

Our team is ready to help you sell your home for the highest possible price ASAP

Bought with Diane M Mahaffey • American Premier Realty, LLC

43777 Central Station Dr, Suite 390, Ashburn, VA, 20147, United States
GET MORE INFORMATION






