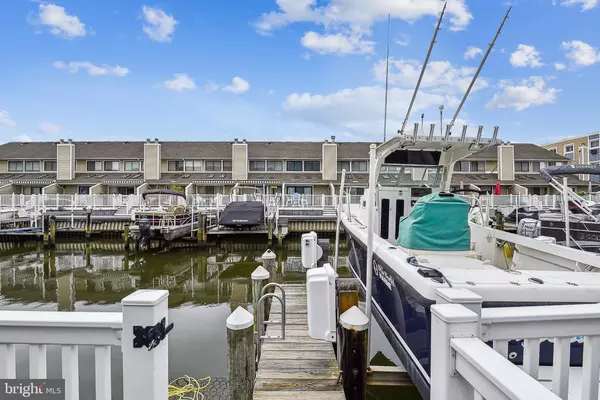$706,000
$725,000
2.6%For more information regarding the value of a property, please contact us for a free consultation.
5 Beds
4 Baths
2,210 SqFt
SOLD DATE : 09/08/2022
Key Details
Sold Price $706,000
Property Type Townhouse
Sub Type End of Row/Townhouse
Listing Status Sold
Purchase Type For Sale
Square Footage 2,210 sqft
Price per Sqft $319
Subdivision Little Salisbury
MLS Listing ID MDWO2009102
Sold Date 09/08/22
Style Traditional
Bedrooms 5
Full Baths 3
Half Baths 1
HOA Y/N N
Abv Grd Liv Area 2,210
Originating Board BRIGHT
Year Built 2003
Annual Tax Amount $4,636
Tax Year 2021
Lot Size 2,459 Sqft
Acres 0.06
Lot Dimensions 0.00 x 0.00
Property Description
This spacious 3 story, 5 bedroom, 3 1/2 bath end unit townhome is the water lovers dream. Your deeded boat slip and boat lift are located right off your back deck, it is a direct shot up the canal to the Bay. This gently lived in, never rented, fully furnished home is convenient to the ocean, shopping and some of the best restaurants in OC. No condo fees or HOA. Act quickly and there is still time to start creating your own summer memories this season.
Location
State MD
County Worcester
Area Bayside Waterfront (84)
Zoning R-2
Direction South
Interior
Interior Features Carpet, Ceiling Fan(s), Combination Dining/Living, Floor Plan - Open, Primary Bedroom - Bay Front, Sprinkler System, Tub Shower, Window Treatments
Hot Water 60+ Gallon Tank, Electric
Heating Heat Pump(s)
Cooling Heat Pump(s)
Flooring Carpet, Ceramic Tile
Fireplaces Number 1
Fireplaces Type Gas/Propane
Equipment Built-In Microwave, Dishwasher, Disposal, Dryer, Dryer - Electric, Icemaker, Microwave, Oven - Self Cleaning, Oven - Single, Oven/Range - Electric, Refrigerator, Washer, Water Heater
Furnishings Yes
Fireplace Y
Window Features Double Hung,Screens
Appliance Built-In Microwave, Dishwasher, Disposal, Dryer, Dryer - Electric, Icemaker, Microwave, Oven - Self Cleaning, Oven - Single, Oven/Range - Electric, Refrigerator, Washer, Water Heater
Heat Source Electric
Laundry Main Floor
Exterior
Garage Spaces 8.0
Parking On Site 3
Utilities Available Cable TV, Electric Available, Phone
Waterfront Description Private Dock Site
Water Access Y
Water Access Desc Canoe/Kayak,Boat - Powered,Personal Watercraft (PWC)
View Canal, Water
Roof Type Asphalt
Accessibility 2+ Access Exits, 32\"+ wide Doors, Doors - Lever Handle(s), Doors - Swing In, 36\"+ wide Halls
Total Parking Spaces 8
Garage N
Building
Lot Description Bulkheaded, No Thru Street, Road Frontage
Story 3
Foundation Block
Sewer Public Sewer
Water Public
Architectural Style Traditional
Level or Stories 3
Additional Building Above Grade, Below Grade
Structure Type Cathedral Ceilings,9'+ Ceilings,Dry Wall
New Construction N
Schools
School District Worcester County Public Schools
Others
Pets Allowed Y
Senior Community No
Tax ID 2410422760
Ownership Fee Simple
SqFt Source Assessor
Security Features Smoke Detector,Sprinkler System - Indoor
Acceptable Financing Cash, Conventional
Horse Property N
Listing Terms Cash, Conventional
Financing Cash,Conventional
Special Listing Condition Standard
Pets Allowed No Pet Restrictions
Read Less Info
Want to know what your home might be worth? Contact us for a FREE valuation!

Our team is ready to help you sell your home for the highest possible price ASAP

Bought with Sally Todd Stout • Berkshire Hathaway HomeServices PenFed Realty - OP
43777 Central Station Dr, Suite 390, Ashburn, VA, 20147, United States
GET MORE INFORMATION






