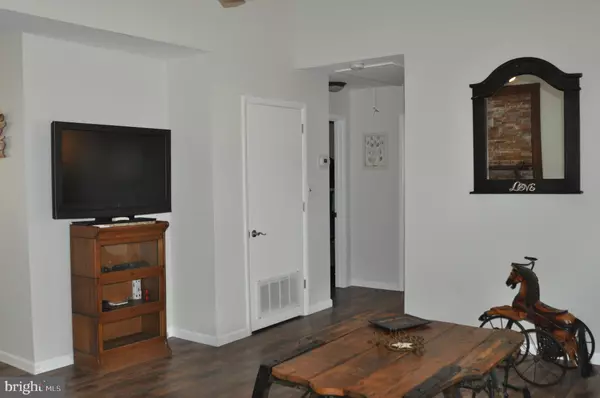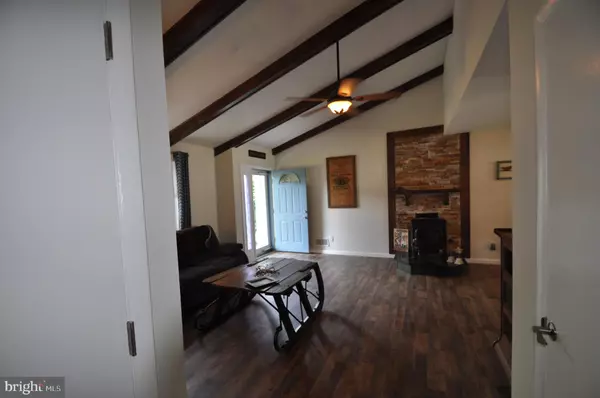$232,000
$234,900
1.2%For more information regarding the value of a property, please contact us for a free consultation.
2 Beds
1 Bath
1,025 SqFt
SOLD DATE : 07/28/2020
Key Details
Sold Price $232,000
Property Type Single Family Home
Sub Type Detached
Listing Status Sold
Purchase Type For Sale
Square Footage 1,025 sqft
Price per Sqft $226
Subdivision Harmony Woods
MLS Listing ID DENC500696
Sold Date 07/28/20
Style Ranch/Rambler
Bedrooms 2
Full Baths 1
HOA Fees $2/ann
HOA Y/N Y
Abv Grd Liv Area 1,025
Originating Board BRIGHT
Year Built 1982
Annual Tax Amount $1,539
Tax Year 2019
Lot Size 7,841 Sqft
Acres 0.18
Lot Dimensions 88.60 x 115.00
Property Description
Showings Start Sunday 6/14!! Wow!! One of a kind rancher w/ all the updates. -Open House on Sund Brand new Roof w/ all new plywood & new Heat Pump Remodeled kitchen w/ an additional window overlooking a large backyard, all new hardware on all kitchen cabinets & all cabinets painted (like new) All new custom flooring in the living room & bedrooms. Seller has added a patio overhang built to code, just adds more enjoyment to this lovely rancher. The bathroom has been completely remodeled w/ custom tile, new comode, new vanity & floor to ceiling shower. A woodburning stove that heats the entire house in the winter time, extremely economical. Laundry room also provides more cabinets & space , unlike the ranches in Harmony Woods. This rancher also has a garage & Not one but 2 driveways w/ an additional large shed in the rear that can possibly fit another vehicle & finally 2 walk-up attics. Completely fenced in yard for privacy. Home sweet Home!! All offers will be presented On Friday 6/19/2020
Location
State DE
County New Castle
Area Newark/Glasgow (30905)
Zoning NC6.5
Rooms
Other Rooms Living Room, Kitchen, Laundry
Main Level Bedrooms 2
Interior
Interior Features Ceiling Fan(s), Combination Kitchen/Dining, Floor Plan - Open, Kitchen - Eat-In, Pantry, Stove - Wood, Stall Shower
Hot Water Electric
Heating Forced Air, Heat Pump - Electric BackUp
Cooling Central A/C
Fireplaces Number 1
Fireplaces Type Wood
Equipment Refrigerator, Washer, Dryer - Electric
Fireplace Y
Appliance Refrigerator, Washer, Dryer - Electric
Heat Source Wood, Electric
Laundry Main Floor
Exterior
Exterior Feature Patio(s)
Parking Features Garage - Front Entry, Garage Door Opener, Additional Storage Area
Garage Spaces 1.0
Amenities Available None
Water Access N
View Trees/Woods
Roof Type Asbestos Shingle
Accessibility None
Porch Patio(s)
Attached Garage 1
Total Parking Spaces 1
Garage Y
Building
Lot Description Backs - Open Common Area, Front Yard, Cul-de-sac, Level, Landscaping, Rear Yard
Story 1
Sewer Public Sewer
Water Public
Architectural Style Ranch/Rambler
Level or Stories 1
Additional Building Above Grade, Below Grade
New Construction N
Schools
School District Christina
Others
Pets Allowed N
HOA Fee Include Snow Removal
Senior Community No
Tax ID 09-023.10-270
Ownership Fee Simple
SqFt Source Estimated
Acceptable Financing Cash, Conventional, FHA, VA
Horse Property N
Listing Terms Cash, Conventional, FHA, VA
Financing Cash,Conventional,FHA,VA
Special Listing Condition Standard
Read Less Info
Want to know what your home might be worth? Contact us for a FREE valuation!

Our team is ready to help you sell your home for the highest possible price ASAP

Bought with Carl L Hill • Realty Mark Associates-Newark

43777 Central Station Dr, Suite 390, Ashburn, VA, 20147, United States
GET MORE INFORMATION






