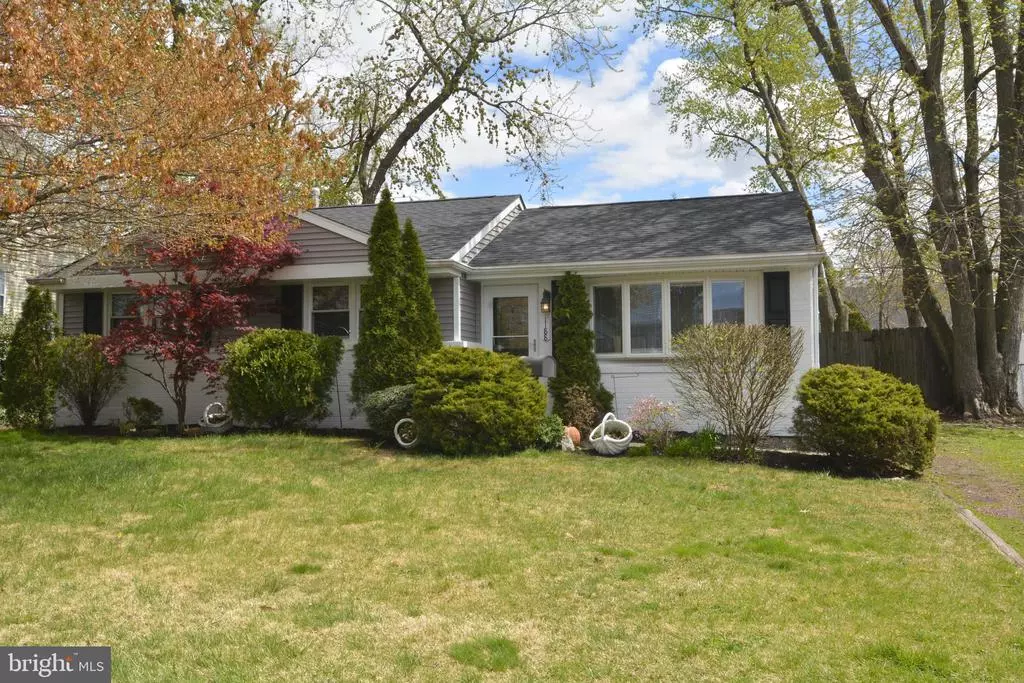$205,400
$195,000
5.3%For more information regarding the value of a property, please contact us for a free consultation.
3 Beds
1 Bath
974 SqFt
SOLD DATE : 05/27/2021
Key Details
Sold Price $205,400
Property Type Single Family Home
Sub Type Detached
Listing Status Sold
Purchase Type For Sale
Square Footage 974 sqft
Price per Sqft $210
Subdivision None Available
MLS Listing ID NJGL274038
Sold Date 05/27/21
Style Ranch/Rambler
Bedrooms 3
Full Baths 1
HOA Y/N N
Abv Grd Liv Area 974
Originating Board BRIGHT
Year Built 1955
Annual Tax Amount $4,472
Tax Year 2020
Lot Size 8,886 Sqft
Acres 0.2
Lot Dimensions 0.00 x 0.00
Property Description
Best and final offers due Monday the 26th by 10:00 AM. NEW! NEW!! NEW!!! This home is in move in condition and offers NEW roof, NEW siding, NEW Bathroom (completely remodeled), NEW HVAC, NEW duct work and NEW hot water heater. Interior has been freshly painted through out. Newer kitchen cabinets with new backsplash and stainless steel appliances. Sliding glass doors lead out to large deck that overlooks the gorgeous fenced in backyard. Shed offers storage and workshop area. Appliances/fencing and workshop/shed are in good condition but sold as is.
Location
State NJ
County Gloucester
Area West Deptford Twp (20820)
Zoning RESIDENTIAL
Rooms
Other Rooms Living Room, Bedroom 2, Bedroom 3, Kitchen, Bedroom 1, Laundry, Bathroom 1
Main Level Bedrooms 3
Interior
Hot Water Natural Gas
Heating Forced Air
Cooling Central A/C
Equipment Built-In Range, Built-In Microwave, Refrigerator, Stainless Steel Appliances
Appliance Built-In Range, Built-In Microwave, Refrigerator, Stainless Steel Appliances
Heat Source Natural Gas
Laundry Main Floor
Exterior
Exterior Feature Deck(s)
Waterfront N
Water Access N
Accessibility 2+ Access Exits
Porch Deck(s)
Garage N
Building
Story 1
Foundation Slab
Sewer Public Sewer
Water Public
Architectural Style Ranch/Rambler
Level or Stories 1
Additional Building Above Grade, Below Grade
New Construction N
Schools
School District West Deptford Township Public Schools
Others
Senior Community No
Tax ID 20-00179 03-00001
Ownership Fee Simple
SqFt Source Assessor
Acceptable Financing Cash, Conventional, FHA
Listing Terms Cash, Conventional, FHA
Financing Cash,Conventional,FHA
Special Listing Condition Standard
Read Less Info
Want to know what your home might be worth? Contact us for a FREE valuation!

Our team is ready to help you sell your home for the highest possible price ASAP

Bought with Brent Grigsby • RE/MAX Connection Realtors

43777 Central Station Dr, Suite 390, Ashburn, VA, 20147, United States
GET MORE INFORMATION






