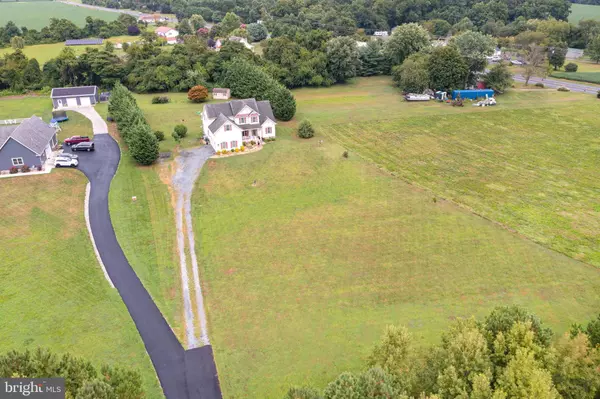$430,000
$415,000
3.6%For more information regarding the value of a property, please contact us for a free consultation.
5 Beds
3 Baths
2,760 SqFt
SOLD DATE : 10/29/2021
Key Details
Sold Price $430,000
Property Type Single Family Home
Sub Type Detached
Listing Status Sold
Purchase Type For Sale
Square Footage 2,760 sqft
Price per Sqft $155
Subdivision Earleville
MLS Listing ID MDCC2001106
Sold Date 10/29/21
Style Traditional,Colonial
Bedrooms 5
Full Baths 3
HOA Y/N N
Abv Grd Liv Area 2,760
Originating Board BRIGHT
Year Built 2006
Annual Tax Amount $3,721
Tax Year 2021
Lot Size 2.840 Acres
Acres 2.84
Property Description
Welcome to 23 Stemmers Run in Earleville Maryland! This beautiful property sits on 2.84 ACRES of flat/open land with a lush tree lined view in the front of the property! You will love sitting outside on the covered porch, sitting on a rocking chair, enjoying the sunset and drinking your cup of coffee, tea or beer! There is a two car, side turned garage with room for storage. This home offers 5 generous sized bedrooms and 3 full bathrooms. When you enter the foyer, the formal dinning room is to your left. Just a little further, you will enter into the living room with soaring cathedral ceilings and a pellet stove (perfect for the upcoming winter). The eat in kitchen is open to the living room. The kitchen has an ample amount of cabinetry, kitchen island, pantry and door that you can access the backyard. The main level also consists of a laundry room, two FULL bathrooms, a primary bedroom with on suite, and walk-in closet, and another bedroom! The second floor consists of 3 large bedrooms with a full bathroom. The basement is a huge unfinished space with a rough-in for a future fourth bathroom. There is plenty of potential to make this space your own! This home won't last long so schedule your showing today and be in to enjoy the holidays!
Location
State MD
County Cecil
Zoning SAR
Rooms
Other Rooms Basement
Basement Full
Main Level Bedrooms 2
Interior
Interior Features Breakfast Area, Carpet, Ceiling Fan(s), Combination Kitchen/Dining, Dining Area, Entry Level Bedroom, Floor Plan - Open, Formal/Separate Dining Room, Kitchen - Eat-In, Kitchen - Island, Pantry, Walk-in Closet(s), Other
Hot Water Instant Hot Water
Heating Forced Air
Cooling Central A/C
Flooring Vinyl, Wood, Carpet
Fireplaces Number 1
Fireplaces Type Other
Equipment Built-In Microwave, Dishwasher, Disposal, Dryer, Oven/Range - Gas, Refrigerator, Washer, Water Heater - Tankless
Furnishings No
Fireplace Y
Window Features Double Pane
Appliance Built-In Microwave, Dishwasher, Disposal, Dryer, Oven/Range - Gas, Refrigerator, Washer, Water Heater - Tankless
Heat Source Propane - Leased
Laundry Main Floor
Exterior
Exterior Feature Porch(es)
Garage Garage - Side Entry, Garage Door Opener, Inside Access
Garage Spaces 6.0
Utilities Available Propane, Other, Cable TV Available, Phone Connected, Water Available
Amenities Available None
Waterfront N
Water Access N
Roof Type Shingle
Accessibility 36\"+ wide Halls
Porch Porch(es)
Parking Type Attached Garage, Driveway, Off Street
Attached Garage 2
Total Parking Spaces 6
Garage Y
Building
Lot Description Front Yard, Landscaping, Level, Not In Development, Open, Partly Wooded
Story 2
Foundation Concrete Perimeter
Sewer On Site Septic
Water Well
Architectural Style Traditional, Colonial
Level or Stories 2
Additional Building Above Grade, Below Grade
Structure Type 2 Story Ceilings,9'+ Ceilings,Cathedral Ceilings,Dry Wall,Brick
New Construction N
Schools
Elementary Schools Cecilton
Middle Schools Bohemia Manor
High Schools Bohemia Manor
School District Cecil County Public Schools
Others
Pets Allowed Y
HOA Fee Include None
Senior Community No
Tax ID 0801068024
Ownership Fee Simple
SqFt Source Assessor
Security Features Smoke Detector
Acceptable Financing Conventional, FHA, VA
Listing Terms Conventional, FHA, VA
Financing Conventional,FHA,VA
Special Listing Condition Standard
Pets Description No Pet Restrictions
Read Less Info
Want to know what your home might be worth? Contact us for a FREE valuation!

Our team is ready to help you sell your home for the highest possible price ASAP

Bought with Tinamarie T Reamy • Remax Vision

43777 Central Station Dr, Suite 390, Ashburn, VA, 20147, United States
GET MORE INFORMATION






