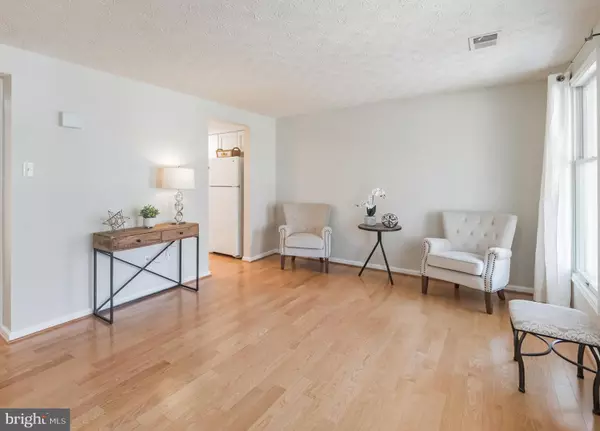$525,000
$478,000
9.8%For more information regarding the value of a property, please contact us for a free consultation.
3 Beds
3 Baths
1,340 SqFt
SOLD DATE : 04/01/2022
Key Details
Sold Price $525,000
Property Type Townhouse
Sub Type End of Row/Townhouse
Listing Status Sold
Purchase Type For Sale
Square Footage 1,340 sqft
Price per Sqft $391
Subdivision Chestnut Ridge
MLS Listing ID VAFX2055904
Sold Date 04/01/22
Style Colonial
Bedrooms 3
Full Baths 2
Half Baths 1
HOA Fees $135/qua
HOA Y/N Y
Abv Grd Liv Area 1,340
Originating Board BRIGHT
Year Built 1987
Annual Tax Amount $5,134
Tax Year 2021
Lot Size 2,215 Sqft
Acres 0.05
Property Description
Beautifully renovated 3 BR end-unit townhome in the friendly and vibrant Chestnut Ridge Cluster in North Reston. Terrific location within the neighborhood, surrounded by mature trees and common space, and near the neighborhood tot lot! This home features many wonderful updates, including: brand new kitchen with white cabinets, granite countertops, newer appliances, and ventilation fan to the outdoors. Beautiful and well-kept hardwood flooring throughout the entire main level. The main level features a generously-sized dining area great for casual dining or dinner parties. Located right off the family room, relax, dine, or entertain on the huge deck. The upper-level features 3 bedrooms and two renovated full baths. The primary bedroom contains a full bath (en suite). This prime location is just minutes away from Reston Town Center and a short walk to the North Point Village Center with shops and restaurants. Also a short walk from Reston's only Olympic-sized 50-meter pool. Enjoy walks, runs, or bicycling along the beautiful Reston trails, with serene Lake Newport and lively Lake Anne being only a short bike ride away. Planning your commute? The Wiehle-Reston Metro is only 3 miles away and the soon-to-open (summer 2022) Reston Town Center Metro Station is even closer. Enjoy wonderful amenities and nature -- all in very close proximity to home . . . this is the Reston lifestyle!
Location
State VA
County Fairfax
Zoning 372
Interior
Interior Features Attic, Carpet, Ceiling Fan(s), Family Room Off Kitchen, Kitchen - Galley, Recessed Lighting, Upgraded Countertops, Wood Floors
Hot Water Electric
Heating Heat Pump(s)
Cooling Central A/C, Heat Pump(s)
Flooring Hardwood, Carpet, Ceramic Tile
Equipment Dishwasher, Disposal, Dryer, Exhaust Fan, Refrigerator, Stove, Washer, Water Heater
Appliance Dishwasher, Disposal, Dryer, Exhaust Fan, Refrigerator, Stove, Washer, Water Heater
Heat Source Electric
Exterior
Parking On Site 1
Amenities Available Baseball Field, Basketball Courts, Bike Trail, Common Grounds, Jog/Walk Path, Picnic Area, Pool - Outdoor, Reserved/Assigned Parking, Soccer Field, Tennis Courts, Tot Lots/Playground
Waterfront N
Water Access N
Roof Type Shingle
Accessibility None
Garage N
Building
Story 2
Foundation Slab
Sewer Public Sewer
Water Public
Architectural Style Colonial
Level or Stories 2
Additional Building Above Grade, Below Grade
New Construction N
Schools
Elementary Schools Armstrong
Middle Schools Herndon
High Schools Herndon
School District Fairfax County Public Schools
Others
Pets Allowed Y
HOA Fee Include Common Area Maintenance,Snow Removal,Trash
Senior Community No
Tax ID 0113 13080004
Ownership Fee Simple
SqFt Source Assessor
Acceptable Financing Conventional, FHA, Cash, VA
Listing Terms Conventional, FHA, Cash, VA
Financing Conventional,FHA,Cash,VA
Special Listing Condition Standard
Pets Description Cats OK, Dogs OK
Read Less Info
Want to know what your home might be worth? Contact us for a FREE valuation!

Our team is ready to help you sell your home for the highest possible price ASAP

Bought with Shirley Mattam-Male • McEnearney Associates, Inc.

43777 Central Station Dr, Suite 390, Ashburn, VA, 20147, United States
GET MORE INFORMATION






