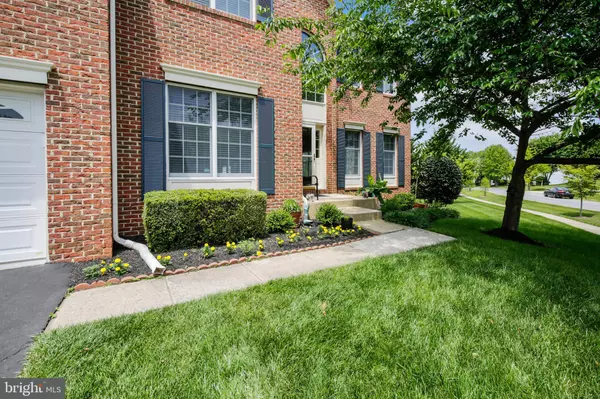$832,000
$832,000
For more information regarding the value of a property, please contact us for a free consultation.
5 Beds
4 Baths
4,928 SqFt
SOLD DATE : 07/16/2021
Key Details
Sold Price $832,000
Property Type Single Family Home
Sub Type Detached
Listing Status Sold
Purchase Type For Sale
Square Footage 4,928 sqft
Price per Sqft $168
Subdivision Hoyles Mill Village
MLS Listing ID MDMC755756
Sold Date 07/16/21
Style Colonial
Bedrooms 5
Full Baths 3
Half Baths 1
HOA Fees $69/mo
HOA Y/N Y
Abv Grd Liv Area 3,302
Originating Board BRIGHT
Year Built 2005
Annual Tax Amount $9,035
Tax Year 2021
Lot Size 0.353 Acres
Acres 0.35
Property Description
This is a love at a first sight!!! This beautiful property located at a premium lot, with a huge yard, features double story foyer, double story family room, gas fire place, crown moldings, chair rail moldings, walk out basement with a kitchenette. Tall ceiling will impress any buyer, dual staircase for family convenience, super modern Bosch appliances which includes a double oven and the house even has SOLAR PANELS (leased)!!! The opportunity to save money on the electric bill is insane, not to mention the compromise with the environment! Location!!! Location!!! Location!!!Just minutes from the South Germantown Recreation Complex that offers over 20 soccer fields, adventure playground, a driving range, archery range, the Discovery Zone indoor athletic complex, the Germantown Indoor Swim Center, indoor and outdoor tennis, mini-golf, splash park, miles of hiking and biking trails and way more! Easy access to I-270, MARC Train, Shady Grove Metro, and plenty of shopping, dining, and entertainment centers. HURRY!!! This one won't last! Open houses June 5th, 6th.
Location
State MD
County Montgomery
Zoning R200
Rooms
Basement Fully Finished, Connecting Stairway, Daylight, Full, Heated, Improved, Interior Access, Outside Entrance, Shelving, Walkout Level, Windows
Interior
Hot Water Natural Gas
Heating Central
Cooling Central A/C
Fireplaces Number 1
Fireplaces Type Fireplace - Glass Doors, Gas/Propane
Equipment Cooktop, Dishwasher, Disposal, Dryer, Dryer - Front Loading, Energy Efficient Appliances, ENERGY STAR Clothes Washer, ENERGY STAR Dishwasher, ENERGY STAR Refrigerator, Exhaust Fan, Icemaker, Oven - Double, Refrigerator, Stainless Steel Appliances, Washer - Front Loading, Water Heater
Fireplace Y
Appliance Cooktop, Dishwasher, Disposal, Dryer, Dryer - Front Loading, Energy Efficient Appliances, ENERGY STAR Clothes Washer, ENERGY STAR Dishwasher, ENERGY STAR Refrigerator, Exhaust Fan, Icemaker, Oven - Double, Refrigerator, Stainless Steel Appliances, Washer - Front Loading, Water Heater
Heat Source Electric
Laundry Main Floor
Exterior
Parking Features Garage - Front Entry
Garage Spaces 2.0
Utilities Available Natural Gas Available, Electric Available
Amenities Available Community Center, Baseball Field, Basketball Courts, Bike Trail, Club House, Common Grounds, Fencing, Jog/Walk Path, Meeting Room, Party Room, Picnic Area, Pool - Outdoor, Swimming Pool, Tot Lots/Playground
Water Access N
Roof Type Architectural Shingle
Accessibility None
Attached Garage 2
Total Parking Spaces 2
Garage Y
Building
Story 3
Sewer Public Sewer
Water Public
Architectural Style Colonial
Level or Stories 3
Additional Building Above Grade, Below Grade
Structure Type 2 Story Ceilings,Dry Wall,High,Vaulted Ceilings
New Construction N
Schools
Elementary Schools Spark M. Matsunaga
Middle Schools Kingsview
High Schools Northwest
School District Montgomery County Public Schools
Others
HOA Fee Include Management,Pool(s),Recreation Facility,Reserve Funds,Trash
Senior Community No
Tax ID 160603310293
Ownership Fee Simple
SqFt Source Assessor
Acceptable Financing Cash, Conventional, VA
Listing Terms Cash, Conventional, VA
Financing Cash,Conventional,VA
Special Listing Condition Standard
Read Less Info
Want to know what your home might be worth? Contact us for a FREE valuation!

Our team is ready to help you sell your home for the highest possible price ASAP

Bought with Arvind K. Dangi • UnionPlus Realty, Inc.
43777 Central Station Dr, Suite 390, Ashburn, VA, 20147, United States
GET MORE INFORMATION






