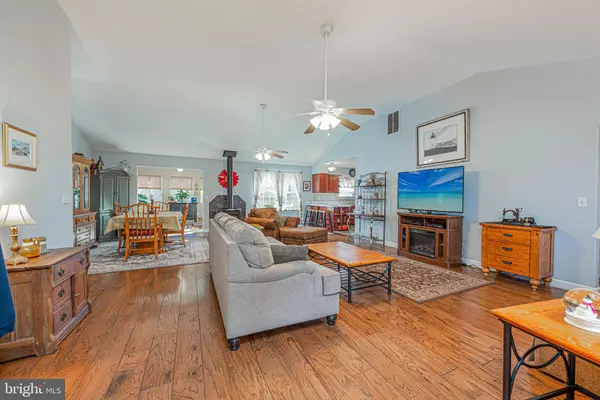$390,000
$380,000
2.6%For more information regarding the value of a property, please contact us for a free consultation.
3 Beds
2 Baths
1,976 SqFt
SOLD DATE : 01/28/2022
Key Details
Sold Price $390,000
Property Type Single Family Home
Sub Type Detached
Listing Status Sold
Purchase Type For Sale
Square Footage 1,976 sqft
Price per Sqft $197
Subdivision Indian Summer Village
MLS Listing ID DESU2010198
Sold Date 01/28/22
Style Ranch/Rambler
Bedrooms 3
Full Baths 2
HOA Fees $22/ann
HOA Y/N Y
Abv Grd Liv Area 1,976
Originating Board BRIGHT
Year Built 2003
Annual Tax Amount $916
Tax Year 2021
Lot Size 0.530 Acres
Acres 0.53
Lot Dimensions 117.00 x 200.00
Property Description
This Beautiful, well-maintained home has one floor living with three bedrooms/two baths is close to the beaches and bay. You will be relaxed when you walk to the front door and decide to sit down on the front screen porch before even going inside. Once inside, the open floor plan with a vaulted ceiling and fireplace with two bedrooms on one side of the house and the primary bedroom on the other makes it inviting. The main bedroom is huge, with a walk-in closet and a bathroom with a soaking tub and shower. The large sunroom with deck oversees the private tree lot. Recent upgrades included HVAC 2019, water heater 2020, and crawlspace dehumidifier. There is plenty of room with storage shelves in the two-car garage with a floored attic above the garage and one of the bedrooms. Low HOA fees and park your boat or trailer on the gravel driveway next to the garage. It doesnt get any better!
Location
State DE
County Sussex
Area Indian River Hundred (31008)
Zoning RES
Rooms
Other Rooms Living Room, Dining Room, Primary Bedroom, Kitchen, Sun/Florida Room, Great Room, Laundry, Additional Bedroom
Main Level Bedrooms 3
Interior
Interior Features Attic, Ceiling Fan(s), Entry Level Bedroom, Floor Plan - Open
Hot Water Electric
Heating Heat Pump(s)
Cooling Central A/C
Flooring Hardwood, Vinyl
Fireplaces Number 1
Fireplaces Type Wood
Equipment Built-In Microwave, Oven/Range - Electric, Refrigerator, Washer, Dryer - Electric, Dishwasher
Furnishings No
Fireplace Y
Window Features Insulated
Appliance Built-In Microwave, Oven/Range - Electric, Refrigerator, Washer, Dryer - Electric, Dishwasher
Heat Source Electric
Laundry Main Floor
Exterior
Exterior Feature Deck(s), Porch(es), Screened
Parking Features Garage Door Opener
Garage Spaces 6.0
Fence Rear
Water Access N
View Trees/Woods
Roof Type Architectural Shingle
Accessibility Other Bath Mod
Porch Deck(s), Porch(es), Screened
Road Frontage Private
Attached Garage 2
Total Parking Spaces 6
Garage Y
Building
Story 1
Foundation Block, Crawl Space
Sewer Gravity Sept Fld
Water Well
Architectural Style Ranch/Rambler
Level or Stories 1
Additional Building Above Grade, Below Grade
Structure Type Vaulted Ceilings
New Construction N
Schools
School District Indian River
Others
Pets Allowed Y
Senior Community No
Tax ID 234-28.00-225.00
Ownership Fee Simple
SqFt Source Assessor
Security Features Smoke Detector
Acceptable Financing Cash, Conventional, FHA, USDA, VA
Listing Terms Cash, Conventional, FHA, USDA, VA
Financing Cash,Conventional,FHA,USDA,VA
Special Listing Condition Standard
Pets Description Cats OK, Dogs OK
Read Less Info
Want to know what your home might be worth? Contact us for a FREE valuation!

Our team is ready to help you sell your home for the highest possible price ASAP

Bought with PATRICK MONTAGUE • Long & Foster Real Estate, Inc.

43777 Central Station Dr, Suite 390, Ashburn, VA, 20147, United States
GET MORE INFORMATION






