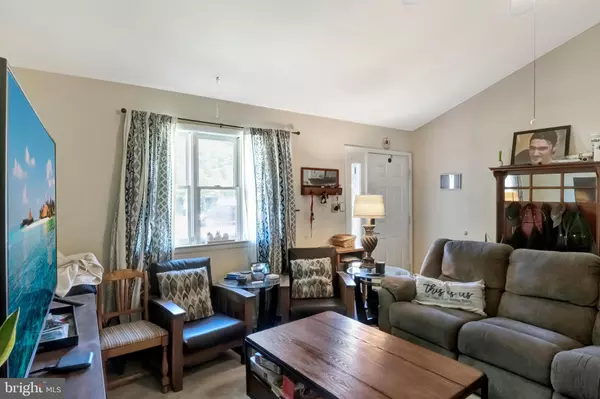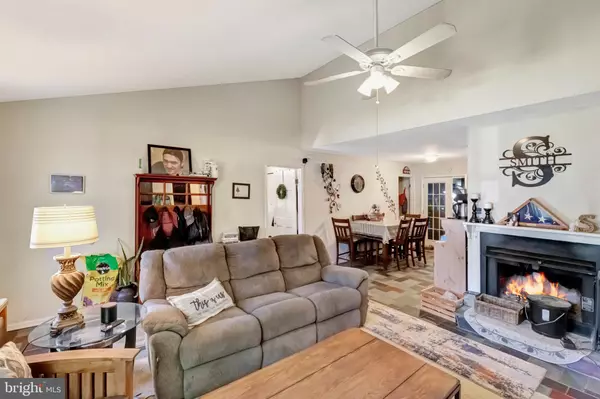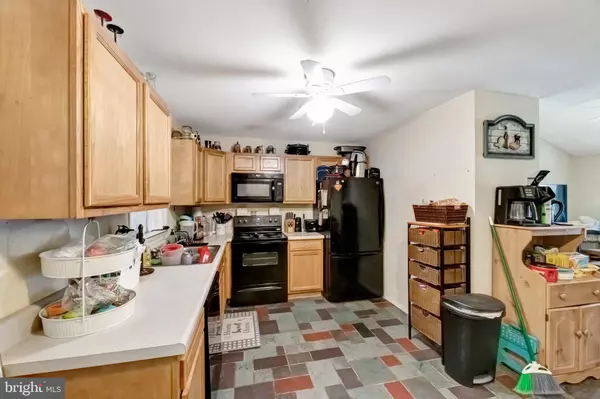$270,000
$299,995
10.0%For more information regarding the value of a property, please contact us for a free consultation.
4 Beds
2 Baths
1,275 SqFt
SOLD DATE : 09/30/2022
Key Details
Sold Price $270,000
Property Type Single Family Home
Sub Type Detached
Listing Status Sold
Purchase Type For Sale
Square Footage 1,275 sqft
Price per Sqft $211
Subdivision Harmony Woods
MLS Listing ID DENC2029746
Sold Date 09/30/22
Style Ranch/Rambler
Bedrooms 4
Full Baths 2
HOA Y/N N
Abv Grd Liv Area 1,275
Originating Board BRIGHT
Year Built 1985
Annual Tax Amount $2,058
Tax Year 2022
Lot Size 6,534 Sqft
Acres 0.15
Lot Dimensions 67.50 x 100.00
Property Description
Great opportunity to own a large home in Harmony Woods. This 4 Bedroom 2 Full Bath Ranch home some recent notable updates including new roof with new plywood. Electric heat pump is approximately 7 years old. Electric hot water is new March 2022. Once inside, you'll appreciate the wood burning fireplace and large living room. Master suite has full private bathroom. The other two bedrooms are full sized and share a full bathroom. The kitchen has lots of cabinets and large eat in area. Separate laundry area and storage space. There is a large addition and separate office or 5th bedroom. Minor drywall touch ups are in process. Great flat yard for BBQ. Conveniently located near the Christiana Hospital and local shopping areas. Call to show today.
Location
State DE
County New Castle
Area Newark/Glasgow (30905)
Zoning NC6.5
Rooms
Other Rooms Living Room, Primary Bedroom, Bedroom 2, Bedroom 3, Sun/Florida Room, Laundry, Office
Main Level Bedrooms 4
Interior
Interior Features Primary Bath(s), Kitchen - Eat-In
Hot Water Electric
Heating Heat Pump - Electric BackUp, Forced Air
Cooling Central A/C
Fireplaces Number 1
Fireplaces Type Stone
Equipment Dishwasher
Fireplace Y
Window Features Replacement
Appliance Dishwasher
Heat Source Electric
Laundry Main Floor
Exterior
Garage Spaces 2.0
Fence Other
Utilities Available Cable TV Available
Water Access N
Roof Type Pitched
Accessibility None
Total Parking Spaces 2
Garage N
Building
Lot Description Level, Open
Story 1
Foundation Slab
Sewer Public Sewer
Water Public
Architectural Style Ranch/Rambler
Level or Stories 1
Additional Building Above Grade, Below Grade
Structure Type Cathedral Ceilings
New Construction N
Schools
High Schools Christiana
School District Christina
Others
Pets Allowed N
Senior Community No
Tax ID 09-022.20-074
Ownership Fee Simple
SqFt Source Estimated
Acceptable Financing Conventional, FHA 203(b)
Listing Terms Conventional, FHA 203(b)
Financing Conventional,FHA 203(b)
Special Listing Condition Standard
Read Less Info
Want to know what your home might be worth? Contact us for a FREE valuation!

Our team is ready to help you sell your home for the highest possible price ASAP

Bought with Jacob S Ryan • RE/MAX Point Realty

43777 Central Station Dr, Suite 390, Ashburn, VA, 20147, United States
GET MORE INFORMATION






