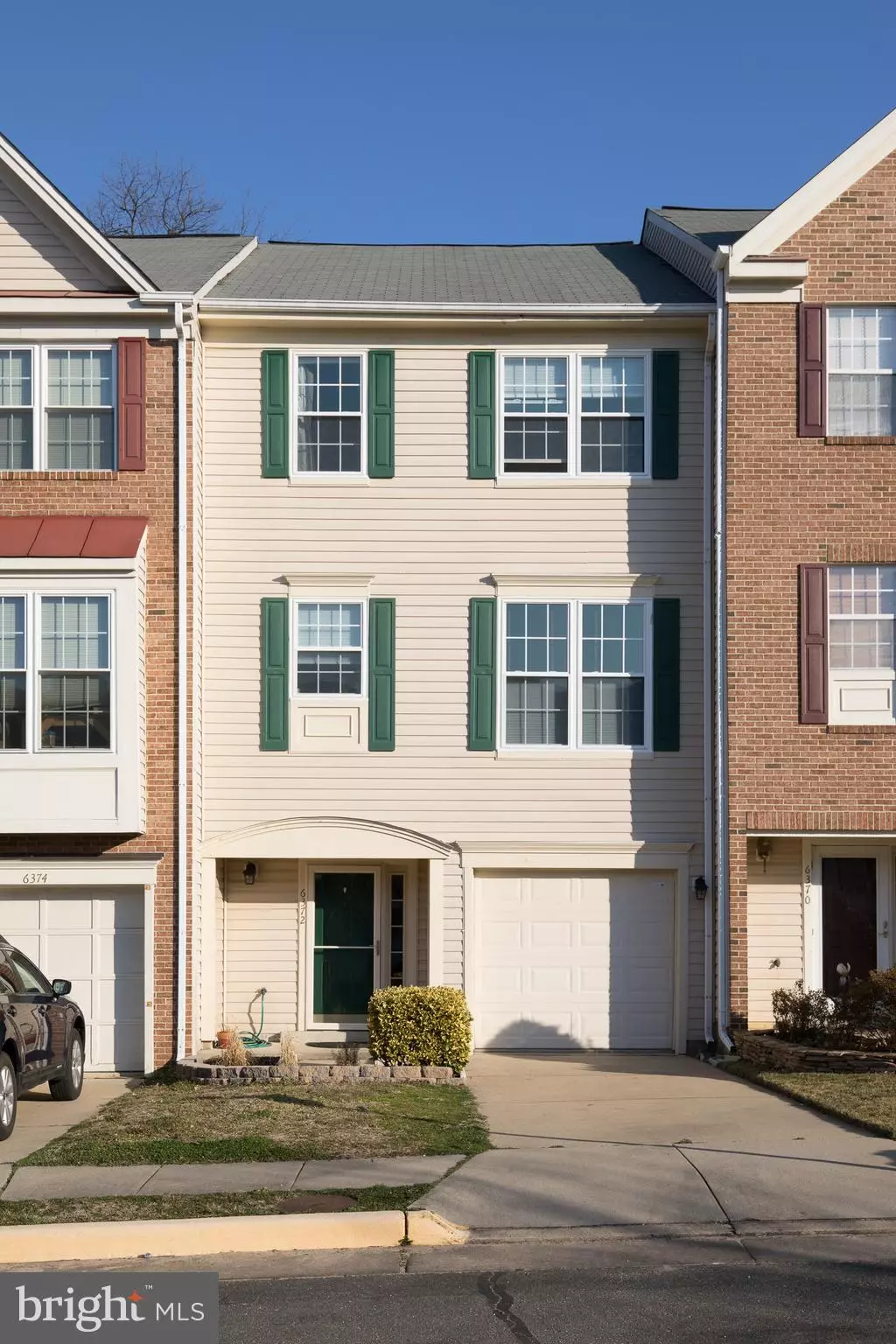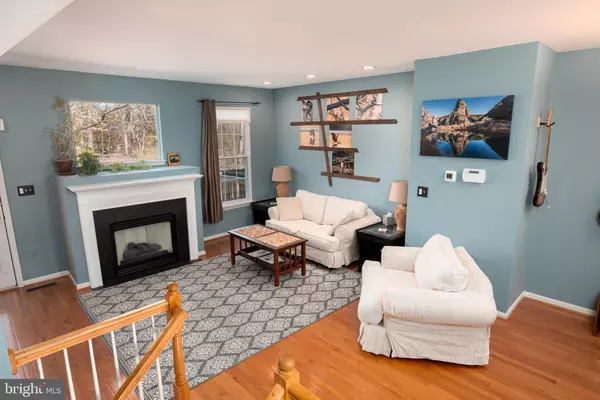$575,000
$540,000
6.5%For more information regarding the value of a property, please contact us for a free consultation.
3 Beds
4 Baths
2,100 SqFt
SOLD DATE : 04/16/2021
Key Details
Sold Price $575,000
Property Type Townhouse
Sub Type Interior Row/Townhouse
Listing Status Sold
Purchase Type For Sale
Square Footage 2,100 sqft
Price per Sqft $273
Subdivision Japonica
MLS Listing ID VAFX1185956
Sold Date 04/16/21
Style Colonial
Bedrooms 3
Full Baths 2
Half Baths 2
HOA Fees $118/qua
HOA Y/N Y
Abv Grd Liv Area 1,400
Originating Board BRIGHT
Year Built 1996
Annual Tax Amount $5,411
Tax Year 2020
Lot Size 1,400 Sqft
Acres 0.03
Property Description
Welcome Home! This modern and updated garage townhome is move-in ready and waiting for you. Bright and airy with plenty of natural light. White eat-in kitchen with stainless steel appliances, tile backsplash and granite countertops. The spacious formal living and dining rooms offer recessed lighting, hardwood floors and a cozy gas fireplace. Be the envy of the neighborhood with the large picture window in the living room with a tree line view. Step out to your private deck for those summer BBQ’s. Renovated bathrooms and updated fixtures. Head downstairs to the bonus rec room and walk out to your beautiful custom paver patio. This home is in a great cul-de-sac location plus backs to Fairfax County parkland. New HVAC (2020), newer windows (2019), water heater replaced (2017), Newer carpet (2018), Patio installed (2017). Commuting is easy from this location. Minutes to I95, I395, I495, or FFX county parkway. Short drive to DC, Arlington, Old Town Alexandria, Fort Belvoir and more. Community offers metro shuttle in rush hour or walk on the lit, paved, scenic path to the metro. Enjoy the community swimming pool with separate area for the little ones. Fabulous location- minutes to Springfield Town Center or Kingstowne. Minutes to Wegmans, Giant, Safeway, Aldi, and new Amazon Go to open in Manchester Lakes. Plenty of parking with private driveway, attached garage, plus visitor spaces and street parking.
Location
State VA
County Fairfax
Zoning 308
Rooms
Other Rooms Living Room, Dining Room, Primary Bedroom, Bedroom 2, Bedroom 3, Kitchen, Family Room, Bathroom 2, Primary Bathroom, Half Bath
Basement Front Entrance, Fully Finished, Outside Entrance, Rear Entrance, Walkout Level
Interior
Interior Features Breakfast Area, Carpet, Ceiling Fan(s), Combination Dining/Living, Dining Area, Kitchen - Table Space, Primary Bath(s), Upgraded Countertops, Wood Floors
Hot Water Natural Gas
Heating Forced Air
Cooling Central A/C
Fireplaces Number 1
Fireplaces Type Fireplace - Glass Doors
Equipment Dishwasher, Disposal, Dryer, Microwave, Oven/Range - Gas, Refrigerator, Washer, Stainless Steel Appliances
Fireplace Y
Appliance Dishwasher, Disposal, Dryer, Microwave, Oven/Range - Gas, Refrigerator, Washer, Stainless Steel Appliances
Heat Source Natural Gas
Laundry Basement, Dryer In Unit, Washer In Unit
Exterior
Exterior Feature Deck(s)
Garage Garage - Front Entry
Garage Spaces 3.0
Amenities Available Bike Trail, Common Grounds, Jog/Walk Path, Pool - Outdoor, Tennis Courts, Tot Lots/Playground
Waterfront N
Water Access N
View Trees/Woods
Roof Type Asphalt
Accessibility None
Porch Deck(s)
Attached Garage 1
Total Parking Spaces 3
Garage Y
Building
Story 3
Sewer Public Sewer
Water Public
Architectural Style Colonial
Level or Stories 3
Additional Building Above Grade, Below Grade
New Construction N
Schools
Elementary Schools Forestdale
Middle Schools Key
High Schools John R. Lewis
School District Fairfax County Public Schools
Others
HOA Fee Include Pool(s),Snow Removal,Trash
Senior Community No
Tax ID 0911 23 0159
Ownership Fee Simple
SqFt Source Assessor
Special Listing Condition Standard
Read Less Info
Want to know what your home might be worth? Contact us for a FREE valuation!

Our team is ready to help you sell your home for the highest possible price ASAP

Bought with Phyllis G Patterson • TTR Sotheby's International Realty

43777 Central Station Dr, Suite 390, Ashburn, VA, 20147, United States
GET MORE INFORMATION






