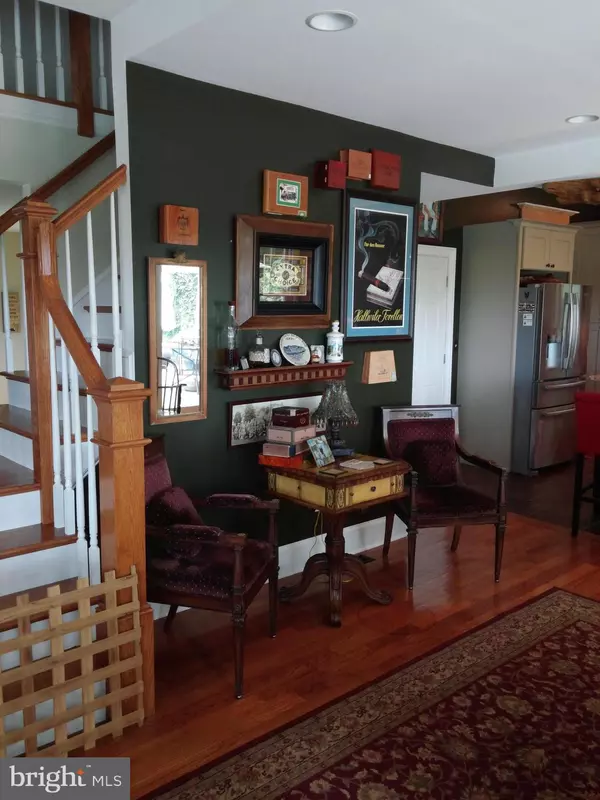$472,500
$484,900
2.6%For more information regarding the value of a property, please contact us for a free consultation.
3 Beds
3 Baths
2,456 SqFt
SOLD DATE : 09/18/2020
Key Details
Sold Price $472,500
Property Type Single Family Home
Sub Type Detached
Listing Status Sold
Purchase Type For Sale
Square Footage 2,456 sqft
Price per Sqft $192
Subdivision None Available
MLS Listing ID NJBL375444
Sold Date 09/18/20
Style Colonial
Bedrooms 3
Full Baths 2
Half Baths 1
HOA Y/N N
Abv Grd Liv Area 2,456
Originating Board BRIGHT
Year Built 1970
Annual Tax Amount $11,844
Tax Year 2019
Lot Size 0.900 Acres
Acres 0.9
Lot Dimensions 0.00 x 0.00
Property Description
Breathtaking views and privacy await you in this secluded home, renovated with meticulous attention to detail, located on the Delaware River. This unique home boasts high-end upgrades from top to bottom with hardwood floors, Anderson Windows, solid wood doors, custom staircase, 10-foot high ceilings, new open gourmet kitchen with stainless-steel appliances, including a 43-inch range/oven fit for a chef, granite counters and breakfast bar. The kitchen opens to the family room, where you will enjoy the buck stove brick fireplace, stunning views of the waterfowl that live along this beautiful river, including bald eagles that nest nearby. Off the kitchen, a small butler's pantry leads to a private dining room accented with French doors to the main foyer, just off the foyer, is home office also with French door entry. Make your way to the second floor where you will step into a sitting room with high ceilings and French-doors out to a balcony. A step away is the luxurious master suite with oversized windows allowing stunning views of the river. This master suite has a walk-in closet, large master bath with his/her vanities, custom cherry cabinetry, corner jacuzzi tub, walk-in shower with duel showerheads and body sprays, outfitted with granite and Italian fossil marble. Entertain year round with a partially finished basement with tile flooring, hammered copper and granite wet bar. This privately located property is situated on 1-acre, has a large back yard with a Sylvan in-ground pool, landscaped pond, and waterfall.
Location
State NJ
County Burlington
Area Delanco Twp (20309)
Zoning R-1
Rooms
Other Rooms Basement, Utility Room, Bathroom 1
Basement Partially Finished, Full, Sump Pump, Walkout Level, Poured Concrete, Outside Entrance, Improved, Heated
Interior
Interior Features Butlers Pantry, Carpet
Hot Water Natural Gas
Heating Forced Air
Cooling Central A/C
Flooring Carpet, Tile/Brick, Hardwood
Fireplaces Number 1
Fireplaces Type Insert
Equipment Dryer - Front Loading, ENERGY STAR Clothes Washer, Washer - Front Loading, Six Burner Stove, Refrigerator, Range Hood
Furnishings No
Fireplace Y
Window Features Double Hung,Energy Efficient
Appliance Dryer - Front Loading, ENERGY STAR Clothes Washer, Washer - Front Loading, Six Burner Stove, Refrigerator, Range Hood
Heat Source Natural Gas
Laundry Basement, Has Laundry
Exterior
Exterior Feature Balcony, Deck(s), Patio(s), Porch(es)
Garage Garage - Side Entry, Garage - Front Entry, Covered Parking
Garage Spaces 7.0
Fence Privacy, Rear, Wood, Chain Link
Pool Fenced, In Ground, Heated, Gunite
Utilities Available Cable TV, Phone
Amenities Available None
Water Access Y
Water Access Desc Fishing Allowed,Private Access,Personal Watercraft (PWC),Swimming Allowed
View Trees/Woods, Scenic Vista, River, Pond, Garden/Lawn
Roof Type Asphalt
Street Surface Black Top
Accessibility None
Porch Balcony, Deck(s), Patio(s), Porch(es)
Road Frontage Boro/Township
Attached Garage 1
Total Parking Spaces 7
Garage Y
Building
Lot Description Secluded, Trees/Wooded, Cul-de-sac, Flood Plain, Front Yard, Irregular, Level, Marshy, No Thru Street, Not In Development, Pond
Story 2
Sewer Public Sewer
Water Public
Architectural Style Colonial
Level or Stories 2
Additional Building Above Grade, Below Grade
Structure Type Dry Wall
New Construction N
Schools
Elementary Schools Pearson E.S.
Middle Schools Walnut St M.S.
High Schools Riverside H.S.
School District Delanco Township Public Schools
Others
Pets Allowed Y
HOA Fee Include None
Senior Community No
Tax ID 09-01800-00002 01
Ownership Fee Simple
SqFt Source Estimated
Security Features Fire Detection System,Electric Alarm
Acceptable Financing Conventional, Cash
Horse Property N
Listing Terms Conventional, Cash
Financing Conventional,Cash
Special Listing Condition Standard
Pets Description No Pet Restrictions
Read Less Info
Want to know what your home might be worth? Contact us for a FREE valuation!

Our team is ready to help you sell your home for the highest possible price ASAP

Bought with Carolyn Suess • Keller Williams Realty - Moorestown

43777 Central Station Dr, Suite 390, Ashburn, VA, 20147, United States
GET MORE INFORMATION






