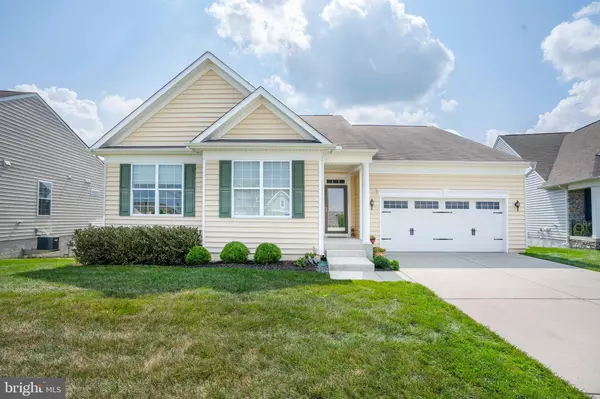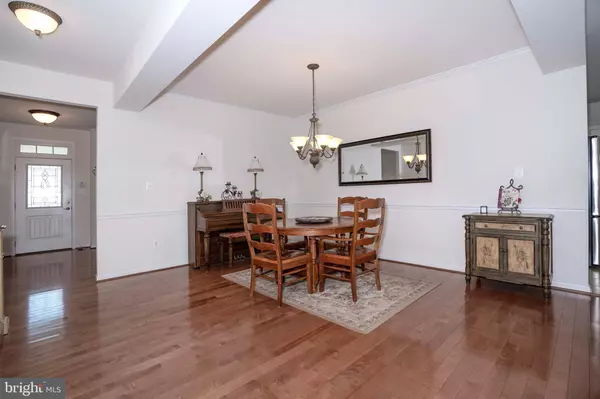$525,000
$525,000
For more information regarding the value of a property, please contact us for a free consultation.
4 Beds
3 Baths
3,650 SqFt
SOLD DATE : 10/29/2021
Key Details
Sold Price $525,000
Property Type Single Family Home
Sub Type Detached
Listing Status Sold
Purchase Type For Sale
Square Footage 3,650 sqft
Price per Sqft $143
Subdivision Four Seasons At Silver Maple
MLS Listing ID DENC2006112
Sold Date 10/29/21
Style Ranch/Rambler
Bedrooms 4
Full Baths 3
HOA Fees $199/mo
HOA Y/N Y
Abv Grd Liv Area 3,650
Originating Board BRIGHT
Year Built 2014
Annual Tax Amount $3,988
Tax Year 2021
Lot Size 0.320 Acres
Acres 0.32
Lot Dimensions 0.00 x 0.00
Property Description
Showings start 9/7/21. Just because you live in a 55+ community doesn't mean you have to settle for a small house! The Berryhill model is one of the largest floor plans that KHov built in the community. Options galore were added when built- a 6' bump out in the Owner's bedroom (currently a closet/dressing area but could also be a retreat), and the finished basement adds to the square footage. Gleaming hardwood floors, tiled floors, Gourmet Kitchen with a wall oven and microwave, upgraded kitchen cabinets, stainless steel appliances, and a gas cooktop. The deck is right off the kitchen nook and is a great place to enjoy the end of the day in the hot tub! There are 3 bedrooms on the first floor AND an office. The lower level boasts a MASSIVE finished basement with a walk-out basement that leads to the patio. The 4th bedroom has a walk-in closet and an egress window. Part of the basement is used as an exercise room. There is also plenty of room for storage. This lovely home is located on a quiet cul-de-sac and is one of the largest lots in the neighborhood-.32! Almost unheard of in a 55+ community! The home is located within walking distance of the clubhouse and amenities. There's something for everyone- a swimming pool, card room, two exercise rooms, fire pit tennis/pickleball courts, horseshoes, bocce ball, horseshoes, card room, pool room, conference/movie room, and a pub area with a fireplace and piano. A walking path surrounds the community. Whatever you're into, there's a club for it! A monthly newsletter keeps everyone informed on the latest happenings. Relax and enjoy life! The HOA covers grass cutting and landscaping, snow removal, trash and recycling pickup, and amenities. All of this for only $199 a month! The location is hard to beat—only minutes to Rts 13 and 1, restaurants, hospital, entertaining, and shopping. Only 7 years young, the remaining 3 years of the Builders 10-year warranty will be transferred to the lucky new owner. Make sure you schedule your tour as soon as possible. It won't be on the market long.
Location
State DE
County New Castle
Area South Of The Canal (30907)
Zoning S
Rooms
Other Rooms Exercise Room, Great Room, Additional Bedroom
Basement Partially Finished
Main Level Bedrooms 3
Interior
Hot Water Electric
Cooling Central A/C
Heat Source Natural Gas
Exterior
Parking Features Garage - Front Entry
Garage Spaces 2.0
Utilities Available Cable TV
Water Access N
Accessibility None
Attached Garage 2
Total Parking Spaces 2
Garage Y
Building
Story 1
Foundation Concrete Perimeter
Sewer Public Sewer
Water Public
Architectural Style Ranch/Rambler
Level or Stories 1
Additional Building Above Grade
New Construction N
Schools
School District Appoquinimink
Others
HOA Fee Include Common Area Maintenance,Health Club,Lawn Maintenance,Recreation Facility,Snow Removal
Senior Community Yes
Age Restriction 55
Tax ID 13-014.34-032
Ownership Fee Simple
SqFt Source Assessor
Special Listing Condition Standard
Read Less Info
Want to know what your home might be worth? Contact us for a FREE valuation!

Our team is ready to help you sell your home for the highest possible price ASAP

Bought with Lisa Dawn Coleman • Thyme Real Estate Co LLC

43777 Central Station Dr, Suite 390, Ashburn, VA, 20147, United States
GET MORE INFORMATION






