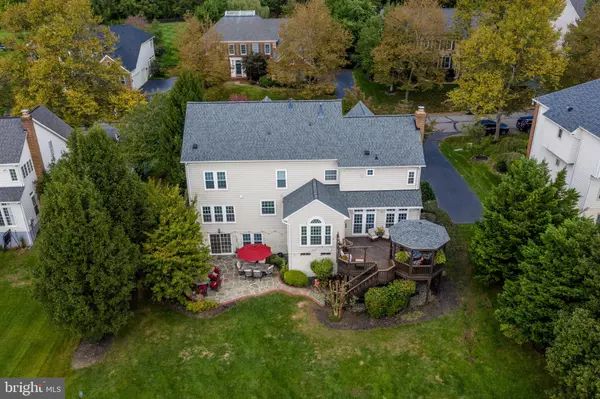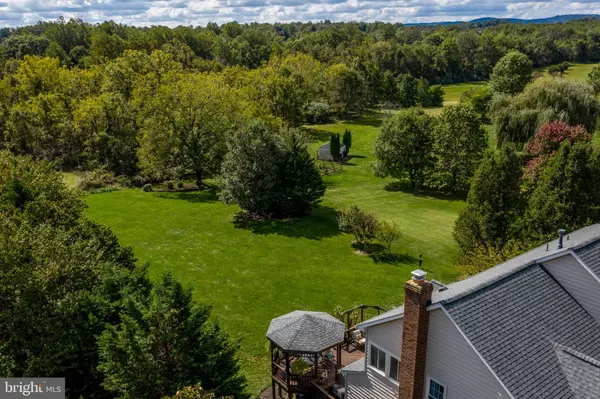$955,000
$920,000
3.8%For more information regarding the value of a property, please contact us for a free consultation.
6 Beds
5 Baths
5,330 SqFt
SOLD DATE : 12/15/2020
Key Details
Sold Price $955,000
Property Type Single Family Home
Sub Type Detached
Listing Status Sold
Purchase Type For Sale
Square Footage 5,330 sqft
Price per Sqft $179
Subdivision Lenah Run
MLS Listing ID VALO423076
Sold Date 12/15/20
Style Colonial
Bedrooms 6
Full Baths 4
Half Baths 1
HOA Fees $125/mo
HOA Y/N Y
Abv Grd Liv Area 3,695
Originating Board BRIGHT
Year Built 2001
Annual Tax Amount $7,519
Tax Year 2020
Lot Size 0.740 Acres
Acres 0.74
Property Description
Stunning Potomac Model by NV homes, situated on a 3/4 acre homesite, backing to the gorgeous Lenah Run Nature Conservancy has been recently upgraded throughout with new wide-plank, hand-scraped Hickory hardwood flooring through the main level in a rich stain, new windows, new roof, newer HVAC (2017 & 2019), newer stainless steel appliances, new granite countertops in the kitchen, professionally painted cabinetry, and upscale subway tile backsplash. The family room, morning room, and kitchen are all open to each other with the morning room having direct access to the large deck and gazebo, featuring plenty of room for lounging, dining, grilling, and entertaining a few or a crowd. Take in the views here, and this is the perfect time of year with the trees changing colors! The stairs off the deck lead to the spacious lower level stone patio and look out onto the Back on the main level, the formal dining room and living room are open to each other for ease in entertaining and the home office is just off the foyer, a perfect location for quiet study behind a single French door. The lower level is also great for entertaining, with a large bar area, spacious recreation room with built-ins and a fireplace, a great study area for those schooling from home is located off the recreation room, and a bedroom with a large window, spacious closet and a full bath finish off the guest space along with a large finished den/flex space or storage room. All the upper-level bathrooms have been recently updated and feature high-end countertops. The owner's bath showcases heated flooring with new oversized tiles, new seamless shower doors with upscale wall tiles, with giant rain head, fabulous marble countertops on the vanity, and a huge custom closet. The upper level also has a laundry room, as well as the main level having hook-ups for laundry, and another laundry room in the lower level. A three-car side load garage finishes off this fabulously updated and maintained home. Over $127,000 in recent upgrades, this home is TURN-KEY! Lenah Run is a popular community that hosts about 250 homes on 450 acres, surrounded by acres of nature preserve, close enough to get to the necessities in life but far enough away to enjoy the tranquility of nature. You will love living here!
Location
State VA
County Loudoun
Zoning 01
Rooms
Basement Full, Fully Finished, Walkout Level, Rear Entrance, Daylight, Full, Connecting Stairway
Interior
Hot Water Propane
Heating Central, Programmable Thermostat, Forced Air
Cooling Ceiling Fan(s), Central A/C, Programmable Thermostat
Flooring Hardwood, Carpet, Ceramic Tile
Fireplaces Number 2
Fireplaces Type Gas/Propane
Equipment Built-In Microwave, Cooktop, Dishwasher, Disposal, Dryer, Oven - Double, Oven - Self Cleaning, Oven - Wall, Refrigerator, Stainless Steel Appliances, Washer
Furnishings No
Fireplace Y
Appliance Built-In Microwave, Cooktop, Dishwasher, Disposal, Dryer, Oven - Double, Oven - Self Cleaning, Oven - Wall, Refrigerator, Stainless Steel Appliances, Washer
Heat Source Propane - Leased
Laundry Lower Floor, Main Floor, Upper Floor
Exterior
Exterior Feature Patio(s), Deck(s)
Garage Garage - Front Entry, Inside Access
Garage Spaces 7.0
Amenities Available Basketball Courts, Bike Trail, Common Grounds, Jog/Walk Path, Swimming Pool, Tot Lots/Playground
Waterfront N
Water Access N
Roof Type Asphalt
Accessibility None
Porch Patio(s), Deck(s)
Attached Garage 3
Total Parking Spaces 7
Garage Y
Building
Lot Description Backs - Open Common Area, Backs - Parkland, Backs to Trees, Landscaping, Premium
Story 3
Sewer Public Sewer
Water Public
Architectural Style Colonial
Level or Stories 3
Additional Building Above Grade, Below Grade
Structure Type Dry Wall,9'+ Ceilings
New Construction N
Schools
School District Loudoun County Public Schools
Others
HOA Fee Include All Ground Fee,Common Area Maintenance,Pool(s),Road Maintenance,Snow Removal,Trash,Reserve Funds,Management
Senior Community No
Tax ID 286476915000
Ownership Fee Simple
SqFt Source Assessor
Horse Property N
Special Listing Condition Standard
Read Less Info
Want to know what your home might be worth? Contact us for a FREE valuation!

Our team is ready to help you sell your home for the highest possible price ASAP

Bought with Benjamin Adam Fiacco • Samson Properties

43777 Central Station Dr, Suite 390, Ashburn, VA, 20147, United States
GET MORE INFORMATION






