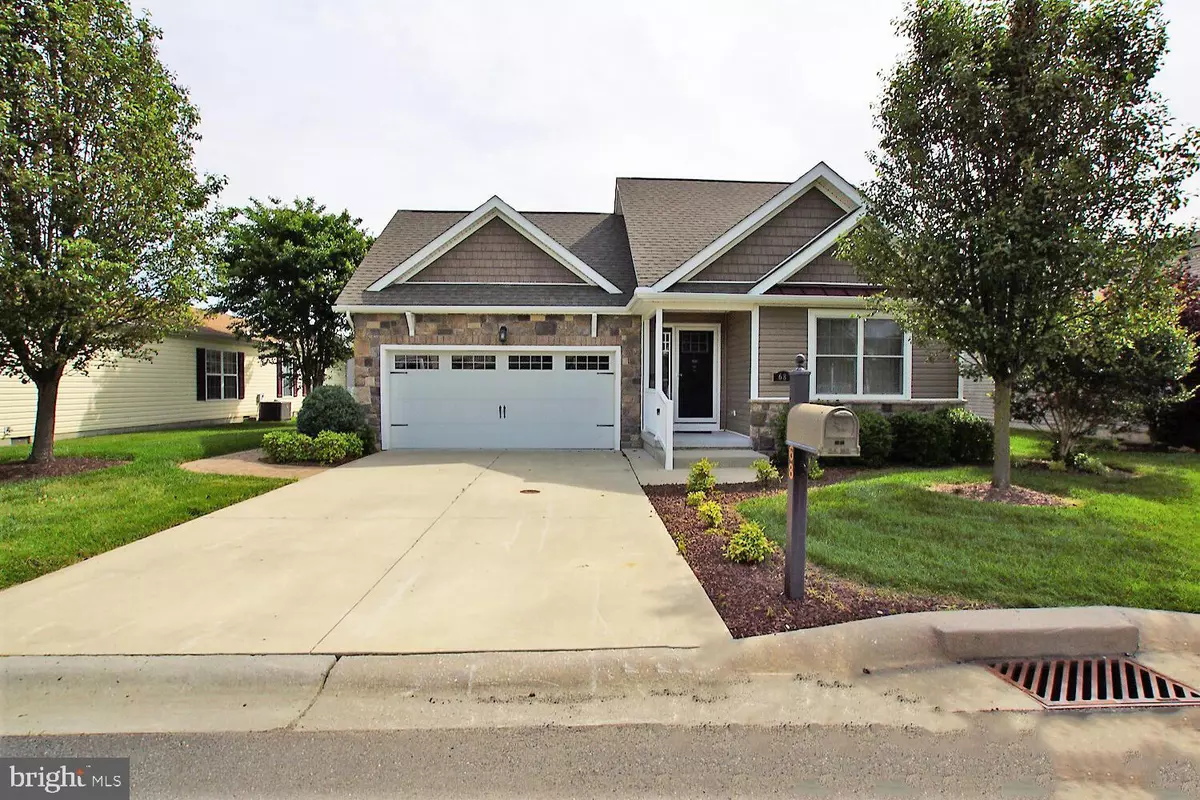$350,000
$350,000
For more information regarding the value of a property, please contact us for a free consultation.
3 Beds
2 Baths
1,879 SqFt
SOLD DATE : 07/28/2022
Key Details
Sold Price $350,000
Property Type Single Family Home
Sub Type Detached
Listing Status Sold
Purchase Type For Sale
Square Footage 1,879 sqft
Price per Sqft $186
Subdivision Fieldstone Village
MLS Listing ID DEKT2010920
Sold Date 07/28/22
Style Cottage,Ranch/Rambler
Bedrooms 3
Full Baths 2
HOA Fees $113/mo
HOA Y/N Y
Abv Grd Liv Area 1,879
Originating Board BRIGHT
Year Built 2015
Annual Tax Amount $1,278
Tax Year 2021
Lot Size 5,460 Sqft
Acres 0.13
Lot Dimensions 60.00 x 91.00
Property Description
Remarkable home in active adult community! This home has it all. Enjoy the peace and quiet of an active adult community close to shopping and route 1 access for convenience. Enter into the home to find a guest bedroom, den, large great room open to the kitchen and dining area. There is also a large master suite with private bath and walk-in closet. But wait, there's more! There is also a large 2 car garage as well as a screened porch for three seasons of enjoyment. Other features include beautiful hard wood flooring, stainless steel appliances, tankless water heater, new a/c, emergency generator, and countless other details. Call for a private showing.
Location
State DE
County Kent
Area Capital (30802)
Zoning RMH
Rooms
Main Level Bedrooms 3
Interior
Interior Features Ceiling Fan(s)
Hot Water Electric
Heating Forced Air
Cooling Central A/C
Equipment Range Hood, Refrigerator, Stove, Icemaker, Dishwasher, Disposal, Microwave, Washer, Dryer, Water Heater
Window Features Screens
Appliance Range Hood, Refrigerator, Stove, Icemaker, Dishwasher, Disposal, Microwave, Washer, Dryer, Water Heater
Heat Source Natural Gas
Exterior
Garage Garage Door Opener
Garage Spaces 2.0
Water Access N
Accessibility None
Attached Garage 2
Total Parking Spaces 2
Garage Y
Building
Story 1
Foundation Concrete Perimeter
Sewer Public Sewer
Water Public
Architectural Style Cottage, Ranch/Rambler
Level or Stories 1
Additional Building Above Grade, Below Grade
New Construction N
Schools
School District Capital
Others
Senior Community No
Tax ID LC-00-05701-02-5800-000
Ownership Fee Simple
SqFt Source Assessor
Security Features Smoke Detector,Carbon Monoxide Detector(s)
Acceptable Financing Cash, Conventional, FHA, VA
Listing Terms Cash, Conventional, FHA, VA
Financing Cash,Conventional,FHA,VA
Special Listing Condition Standard
Read Less Info
Want to know what your home might be worth? Contact us for a FREE valuation!

Our team is ready to help you sell your home for the highest possible price ASAP

Bought with Dorothy M Burton • RE/MAX Eagle Realty

43777 Central Station Dr, Suite 390, Ashburn, VA, 20147, United States
GET MORE INFORMATION






