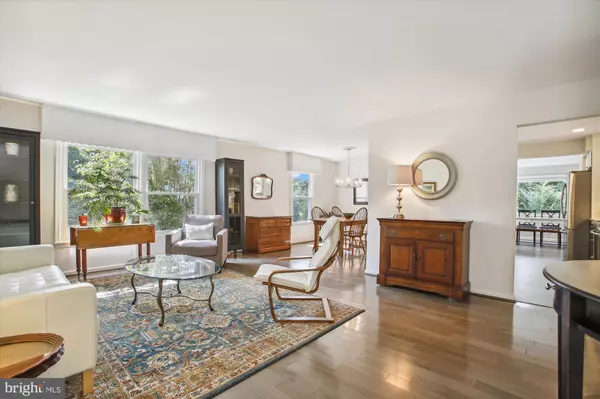$816,000
$799,900
2.0%For more information regarding the value of a property, please contact us for a free consultation.
5 Beds
3 Baths
3,122 SqFt
SOLD DATE : 10/14/2022
Key Details
Sold Price $816,000
Property Type Single Family Home
Sub Type Detached
Listing Status Sold
Purchase Type For Sale
Square Footage 3,122 sqft
Price per Sqft $261
Subdivision Lakewood Hills
MLS Listing ID VAFX2093822
Sold Date 10/14/22
Style Split Level
Bedrooms 5
Full Baths 3
HOA Y/N N
Abv Grd Liv Area 1,622
Originating Board BRIGHT
Year Built 1975
Annual Tax Amount $8,124
Tax Year 2022
Lot Size 0.283 Acres
Acres 0.28
Property Description
Awesome Lakewood Hills - NO HOA DUES!!! Schools: Orange Hunt Elem, Irving Middle, West Springfield HS. Minutes to South Run Park.
Not your typical Split!!!! Enter into a Breezeway/Foyer between the front Covered Entry, Garage, and rear Patio. Upstairs,, a Huge Living Room open to the Dining Room and Kitchen. The Kitchen/Breakfast Room Addition was added 4 years ago - walls removed/opened up, new cabinets, new SS Appliances, New Granite. The Kitchen was doubled in size, and a new Breakfast Area added! Very Private Deck off Kitchen/Breakfast Area. Three generous Bedrooms upstairs, Two spacious Bedrooms downstairs. The Rec Room/Great Room downstairs has a gas Fireplace, plus is big enough for at least 3 or 4 simultaneous activities. Large Laundry Room and Storage Room
Seller prefers a rent-back.
Location
State VA
County Fairfax
Zoning 131
Rooms
Other Rooms Living Room, Dining Room, Primary Bedroom, Bedroom 2, Bedroom 3, Bedroom 4, Bedroom 5, Kitchen, Game Room, Foyer, Breakfast Room, Utility Room
Basement Connecting Stairway, Rear Entrance, Daylight, Full, Fully Finished, Windows
Interior
Interior Features Breakfast Area, Kitchen - Island, Dining Area, Primary Bath(s), Floor Plan - Traditional, Carpet, Combination Dining/Living, Floor Plan - Open, Kitchen - Eat-In, Kitchen - Gourmet, Recessed Lighting, Stall Shower, Upgraded Countertops, Walk-in Closet(s), Wood Floors
Hot Water Natural Gas
Heating Forced Air, Humidifier
Cooling Central A/C, Ceiling Fan(s)
Flooring Hardwood, Carpet, Vinyl
Fireplaces Number 1
Fireplaces Type Gas/Propane, Mantel(s)
Equipment Dishwasher, Disposal, Dryer, Exhaust Fan, Icemaker, Microwave, Oven/Range - Electric, Refrigerator, Washer, Water Heater, Built-In Microwave, Stainless Steel Appliances, Stove
Fireplace Y
Window Features Double Pane,Screens
Appliance Dishwasher, Disposal, Dryer, Exhaust Fan, Icemaker, Microwave, Oven/Range - Electric, Refrigerator, Washer, Water Heater, Built-In Microwave, Stainless Steel Appliances, Stove
Heat Source Natural Gas
Laundry Lower Floor
Exterior
Exterior Feature Deck(s), Patio(s)
Garage Additional Storage Area, Garage - Front Entry, Inside Access
Garage Spaces 2.0
Utilities Available Cable TV Available
Waterfront N
Water Access N
Roof Type Composite
Accessibility None
Porch Deck(s), Patio(s)
Attached Garage 2
Total Parking Spaces 2
Garage Y
Building
Lot Description Cul-de-sac
Story 2
Foundation Block
Sewer Public Sewer
Water Public
Architectural Style Split Level
Level or Stories 2
Additional Building Above Grade, Below Grade
Structure Type Beamed Ceilings
New Construction N
Schools
Elementary Schools Orange Hunt
Middle Schools Irving
High Schools West Springfield
School District Fairfax County Public Schools
Others
Senior Community No
Tax ID 0884 04 0267
Ownership Fee Simple
SqFt Source Assessor
Special Listing Condition Standard
Read Less Info
Want to know what your home might be worth? Contact us for a FREE valuation!

Our team is ready to help you sell your home for the highest possible price ASAP

Bought with Patricia Fales • RE/MAX Allegiance

43777 Central Station Dr, Suite 390, Ashburn, VA, 20147, United States
GET MORE INFORMATION






