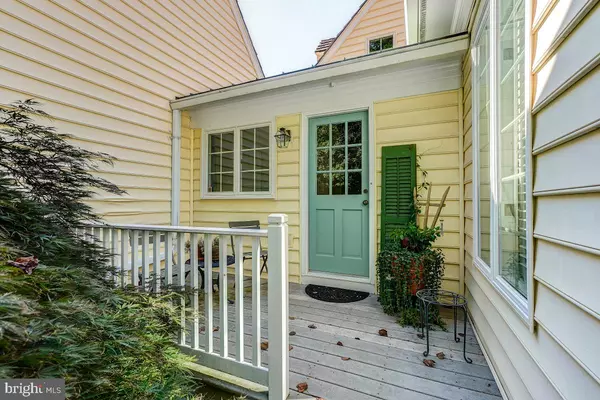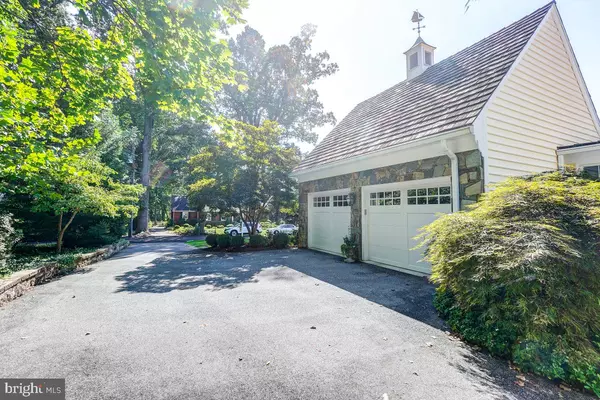$1,555,500
$1,250,000
24.4%For more information regarding the value of a property, please contact us for a free consultation.
4 Beds
4 Baths
3,351 SqFt
SOLD DATE : 10/17/2022
Key Details
Sold Price $1,555,500
Property Type Single Family Home
Sub Type Detached
Listing Status Sold
Purchase Type For Sale
Square Footage 3,351 sqft
Price per Sqft $464
Subdivision Manor Park
MLS Listing ID MDMC2069272
Sold Date 10/17/22
Style Colonial
Bedrooms 4
Full Baths 3
Half Baths 1
HOA Y/N N
Abv Grd Liv Area 3,351
Originating Board BRIGHT
Year Built 1995
Annual Tax Amount $10,774
Tax Year 2022
Lot Size 0.420 Acres
Acres 0.42
Property Description
THIS IS YOUR ONCE IN A LIFETIME OPPORTUNITY TO BUY THE BEST MANOR COUNTRY CLUB HAS TO OFFER! SITUATED ON THE 13TH GREEN OF MCC, BUILT BY & FOR JOHN DUFIEF, FILLED W/ CHARM & TOP OF THE LINE CRAFTSMANSHIP, THIS HOME BOASTS INCREDIBLE VIEWS OF THE COURSE FROM EVERY WINDOW & AN OPEN SPACE FEEL THROUGHOUT ! DUFIEF BUILDERS IS ONE OF THE FINEST UPSCALE BUILDERS IN THE WASH. METRO AREA. COME SEE WHY! HALF MEMBERSHIP TO MANOR COUNTRY CLUB CONVEY (THIS IS OPTIONAL) CALL TERRY TO LEARN MORE.
Location
State MD
County Montgomery
Zoning R200
Rooms
Other Rooms Living Room, Family Room, Foyer, Laundry, Mud Room, Other, Attic
Basement Daylight, Full, Full, Unfinished, Sump Pump, Windows, Space For Rooms, Poured Concrete
Main Level Bedrooms 1
Interior
Interior Features Breakfast Area, Family Room Off Kitchen, Kitchen - Gourmet, Kitchen - Table Space, Dining Area, Kitchen - Eat-In, Primary Bath(s), Built-Ins, Upgraded Countertops, Chair Railings, Crown Moldings, Window Treatments, Wainscotting, Wood Floors, WhirlPool/HotTub, Floor Plan - Open
Hot Water Natural Gas
Heating Forced Air
Cooling Central A/C, Heat Pump(s)
Flooring Hardwood
Fireplaces Number 2
Fireplaces Type Equipment, Mantel(s), Screen
Equipment Air Cleaner, Central Vacuum, Cooktop, Cooktop - Down Draft, Dishwasher, Disposal, Dryer, Exhaust Fan, Humidifier, Icemaker, Microwave, Oven - Self Cleaning, Oven - Single, Oven - Wall, Refrigerator, Washer
Fireplace Y
Appliance Air Cleaner, Central Vacuum, Cooktop, Cooktop - Down Draft, Dishwasher, Disposal, Dryer, Exhaust Fan, Humidifier, Icemaker, Microwave, Oven - Self Cleaning, Oven - Single, Oven - Wall, Refrigerator, Washer
Heat Source Natural Gas
Exterior
Exterior Feature Brick, Patio(s), Porch(es), Screened
Parking Features Garage Door Opener
Garage Spaces 2.0
Fence Partially
Utilities Available Cable TV Available
Water Access N
Roof Type Shake
Accessibility Other
Porch Brick, Patio(s), Porch(es), Screened
Road Frontage Private
Attached Garage 2
Total Parking Spaces 2
Garage Y
Building
Lot Description Landscaping, Premium
Story 3
Foundation Concrete Perimeter
Sewer Public Sewer
Water Public
Architectural Style Colonial
Level or Stories 3
Additional Building Above Grade, Below Grade
Structure Type Dry Wall
New Construction N
Schools
Elementary Schools Flower Valley
Middle Schools Earle B. Wood
High Schools Rockville
School District Montgomery County Public Schools
Others
Pets Allowed Y
Senior Community No
Tax ID 161301124464
Ownership Fee Simple
SqFt Source Assessor
Security Features Main Entrance Lock,Smoke Detector
Special Listing Condition Standard
Pets Allowed No Pet Restrictions
Read Less Info
Want to know what your home might be worth? Contact us for a FREE valuation!

Our team is ready to help you sell your home for the highest possible price ASAP

Bought with Marjorie S Halem • Compass

43777 Central Station Dr, Suite 390, Ashburn, VA, 20147, United States
GET MORE INFORMATION






