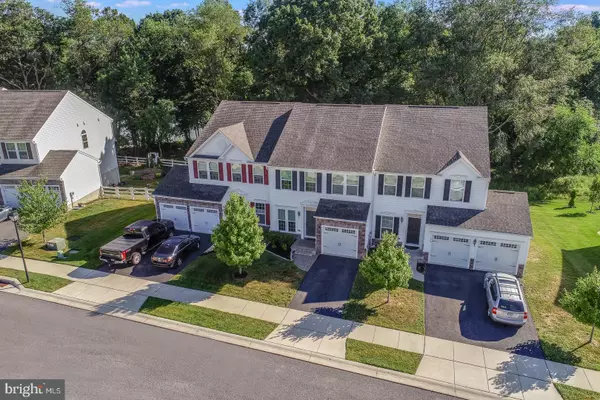$305,000
$309,900
1.6%For more information regarding the value of a property, please contact us for a free consultation.
3 Beds
3 Baths
2,650 SqFt
SOLD DATE : 09/25/2020
Key Details
Sold Price $305,000
Property Type Townhouse
Sub Type Interior Row/Townhouse
Listing Status Sold
Purchase Type For Sale
Square Footage 2,650 sqft
Price per Sqft $115
Subdivision Canal View
MLS Listing ID DENC504660
Sold Date 09/25/20
Style Colonial
Bedrooms 3
Full Baths 2
Half Baths 1
HOA Fees $40/mo
HOA Y/N Y
Abv Grd Liv Area 2,650
Originating Board BRIGHT
Year Built 2015
Annual Tax Amount $2,668
Tax Year 2020
Lot Size 3,049 Sqft
Acres 0.07
Lot Dimensions 0.00 x 0.00
Property Description
Welcome to 577 Canal Drive in the highly sought after community of Canal View! Backing up to the C&D Canal, this home offers a truly special location with amazing views all year round. The moment you walk in you will be greeted by hardwood flooring that covers almost the entire first floor. The soaring ceilings and open kitchen will have you feeling right at home. The kitchen is a show place an abundance of cabinets, stainless steel, designer lighting, and the list goes on. The family room has a high ceiling and is wide open so everyone will be included in the fun. The wall of custom built-ins adds a touch of class and style not often found in newer homes. The master suite is large and inviting the perfect place to end your day. The master bath is a place where you will feel pampered every day. The lower level is finished unlike many others. The room on this level is wide open with plenty of light and space to spread out. Out back the rear deck is the perfect place to unwind after a long day or grill with family and friends on those summer weekends! Come see this one today!
Location
State DE
County New Castle
Area South Of The Canal (30907)
Zoning S
Rooms
Basement Full
Interior
Hot Water Electric
Heating Forced Air
Cooling Central A/C
Furnishings No
Heat Source Natural Gas
Exterior
Parking Features Inside Access
Garage Spaces 2.0
Water Access N
Roof Type Architectural Shingle
Accessibility None
Attached Garage 1
Total Parking Spaces 2
Garage Y
Building
Story 2
Sewer Public Sewer
Water Public
Architectural Style Colonial
Level or Stories 2
Additional Building Above Grade, Below Grade
New Construction N
Schools
School District Colonial
Others
Senior Community No
Tax ID 12-035.30-001
Ownership Fee Simple
SqFt Source Assessor
Acceptable Financing Cash, Conventional, FHA, VA
Horse Property N
Listing Terms Cash, Conventional, FHA, VA
Financing Cash,Conventional,FHA,VA
Special Listing Condition Standard
Read Less Info
Want to know what your home might be worth? Contact us for a FREE valuation!

Our team is ready to help you sell your home for the highest possible price ASAP

Bought with Fran J Lewis Jr • Long & Foster Real Estate, Inc.

43777 Central Station Dr, Suite 390, Ashburn, VA, 20147, United States
GET MORE INFORMATION






