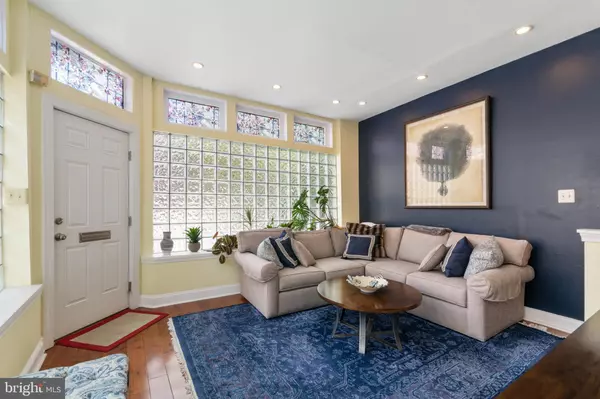$550,000
$545,000
0.9%For more information regarding the value of a property, please contact us for a free consultation.
3 Beds
3 Baths
1,335 SqFt
SOLD DATE : 12/10/2021
Key Details
Sold Price $550,000
Property Type Townhouse
Sub Type Interior Row/Townhouse
Listing Status Sold
Purchase Type For Sale
Square Footage 1,335 sqft
Price per Sqft $411
Subdivision Queen Village
MLS Listing ID PAPH2031778
Sold Date 12/10/21
Style Contemporary
Bedrooms 3
Full Baths 3
HOA Y/N N
Abv Grd Liv Area 1,335
Originating Board BRIGHT
Year Built 1920
Annual Tax Amount $7,229
Tax Year 2021
Lot Size 651 Sqft
Acres 0.01
Lot Dimensions 15.50 x 42.00
Property Description
Pack your bags and move right into this sun-filled corner property in Meredith School Catchment! The main floor features a large living room and an open modern kitchen with granite counters, stainless steel appliances, and tons of storage space. You'll notice that this home is perfect for entertaining! The second floor offers two nice bedrooms each with an en-suite baths. The 3rd third floor provides a fantastic family room/den or 3rd bedroom, and leads out to a deck with incredible city skyline views. The finished basement can also serve as an additional bedroom or extra living space with another full bathroom - perfect for a guest-room! You cannot beat this location! 2 blocks from the blue ribbon Meredith School and down the street from Weccacoe Playground. Walking distance to the Italian Market, Head House Square Farmers' Market, Whole Foods, Mario Lanza dog park & all of the great restaurants and shops in Queen Village. Easy to show. Schedule today!
Location
State PA
County Philadelphia
Area 19147 (19147)
Zoning RM1
Rooms
Other Rooms Living Room, Primary Bedroom, Bedroom 2, Kitchen, Bedroom 1
Basement Full, Fully Finished
Interior
Interior Features Kitchen - Eat-In
Hot Water Natural Gas
Heating Forced Air
Cooling Central A/C, Wall Unit
Fireplace N
Heat Source Natural Gas
Laundry Basement
Exterior
Exterior Feature Roof
Water Access N
Accessibility None
Porch Roof
Garage N
Building
Lot Description Corner
Story 3
Foundation Block
Sewer Public Sewer
Water Public
Architectural Style Contemporary
Level or Stories 3
Additional Building Above Grade, Below Grade
New Construction N
Schools
School District The School District Of Philadelphia
Others
Senior Community No
Tax ID 022049810
Ownership Fee Simple
SqFt Source Assessor
Special Listing Condition Standard
Read Less Info
Want to know what your home might be worth? Contact us for a FREE valuation!

Our team is ready to help you sell your home for the highest possible price ASAP

Bought with Sarah E Robertson • Elfant Wissahickon-Rittenhouse Square

43777 Central Station Dr, Suite 390, Ashburn, VA, 20147, United States
GET MORE INFORMATION






