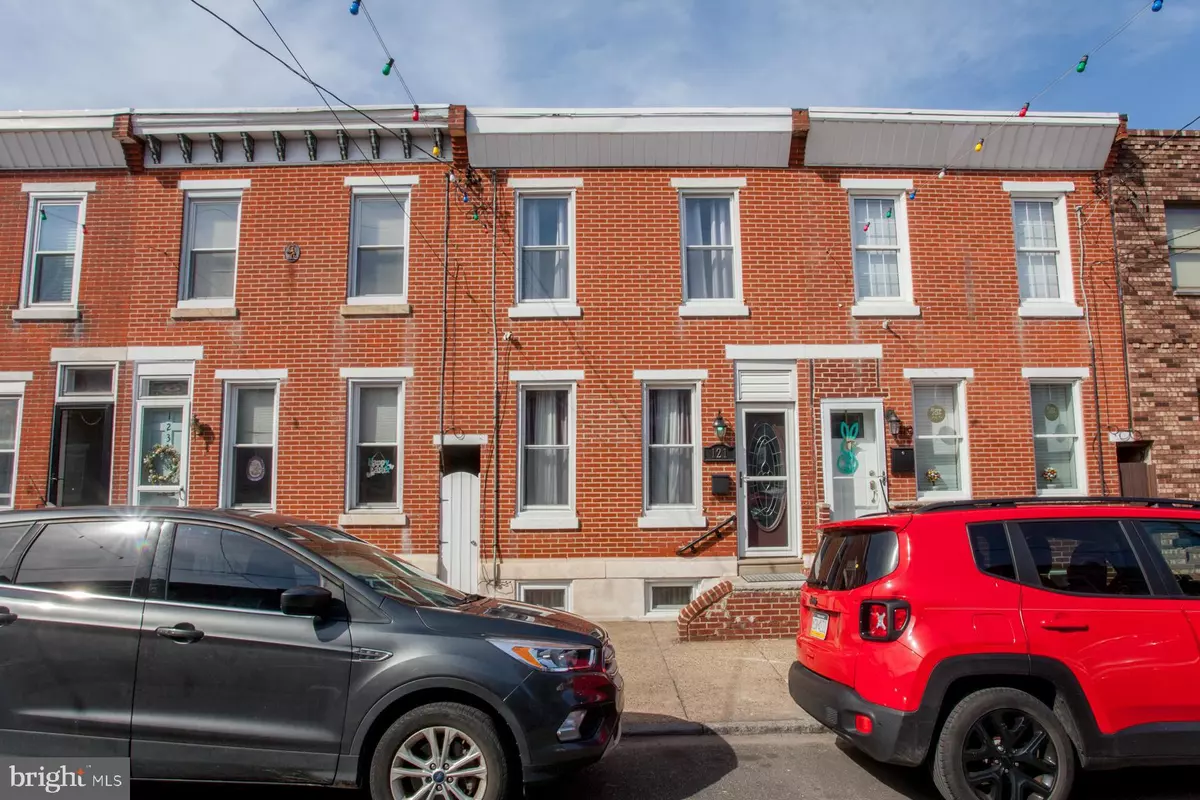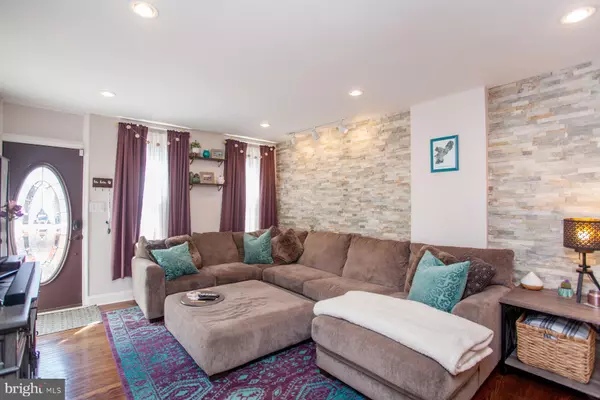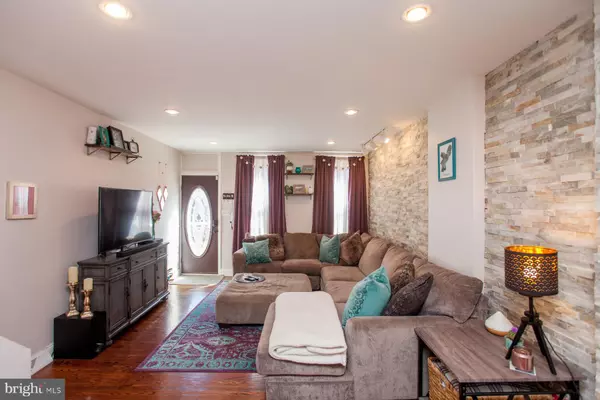$342,000
$340,000
0.6%For more information regarding the value of a property, please contact us for a free consultation.
3 Beds
2 Baths
1,158 SqFt
SOLD DATE : 05/26/2022
Key Details
Sold Price $342,000
Property Type Townhouse
Sub Type Interior Row/Townhouse
Listing Status Sold
Purchase Type For Sale
Square Footage 1,158 sqft
Price per Sqft $295
Subdivision Pennsport
MLS Listing ID PAPH2103894
Sold Date 05/26/22
Style Straight Thru
Bedrooms 3
Full Baths 1
Half Baths 1
HOA Y/N N
Abv Grd Liv Area 1,158
Originating Board BRIGHT
Year Built 1905
Annual Tax Amount $3,335
Tax Year 2022
Lot Size 915 Sqft
Acres 0.02
Lot Dimensions 15.00 x 61.00
Property Description
Welcome to 121 Mifflin Street, conveniently located in the heart of Pennsport! As you enter through the front door beautifully restored, original hardwood floors sprawl throughout the home. The living room offers a Flagstaff Quartzite accent wall and large windows allowing an abundance of natural sunlight to fill the room. A very spacious dining area offers plenty of room for dinner parties, Holidays and endless entertaining. The modern kitchen is stocked with Samsung stainless steel appliances, a breakfast bar, sleek espresso cabinets and granite countertops. Upstairs youll find 3 bright bedrooms and a fully updated bathroom w/ a marble shower and heated marble floors. The basement has been fully finished with a convenient half bath, laundry area and plenty of living & storage space. Newer windows, central air conditioning, newer electric, PVC plumbing and recessed lighting are all features in the home. Steps from several restaurants, playgrounds and parks. Minutes to Acme, Target, shopping and easy access for public transportation, highways and bridges. Make your appointment today!
Location
State PA
County Philadelphia
Area 19148 (19148)
Zoning RSA5
Rooms
Other Rooms Living Room, Dining Room, Primary Bedroom, Bedroom 2, Kitchen, Bedroom 1
Basement Other
Interior
Interior Features Breakfast Area
Hot Water Electric
Cooling Central A/C
Flooring Wood
Fireplace N
Heat Source Natural Gas
Laundry Basement
Exterior
Water Access N
Accessibility None
Garage N
Building
Story 2
Foundation Block
Sewer Public Sewer
Water Public
Architectural Style Straight Thru
Level or Stories 2
Additional Building Above Grade, Below Grade
New Construction N
Schools
School District The School District Of Philadelphia
Others
Senior Community No
Tax ID 011169500
Ownership Fee Simple
SqFt Source Assessor
Special Listing Condition Standard
Read Less Info
Want to know what your home might be worth? Contact us for a FREE valuation!

Our team is ready to help you sell your home for the highest possible price ASAP

Bought with Kelly Dalsemer • BHHS Fox & Roach-Center City Walnut

43777 Central Station Dr, Suite 390, Ashburn, VA, 20147, United States
GET MORE INFORMATION






