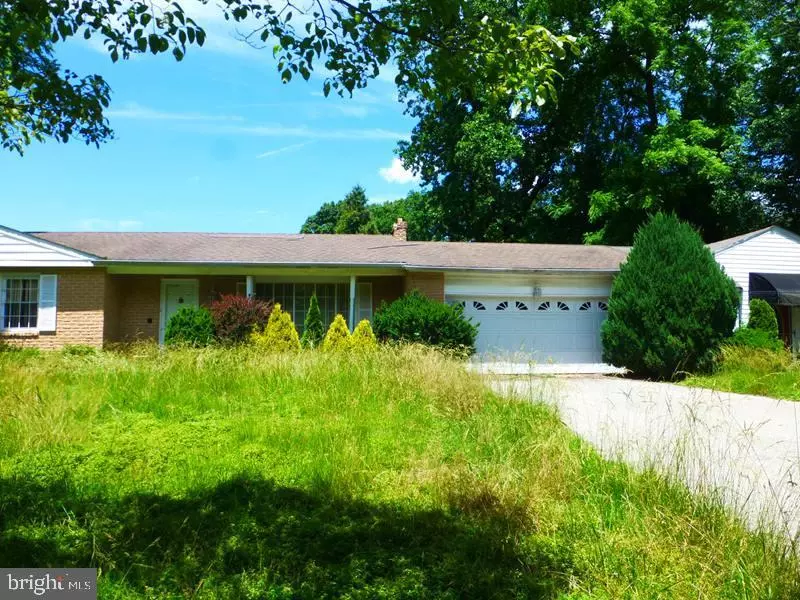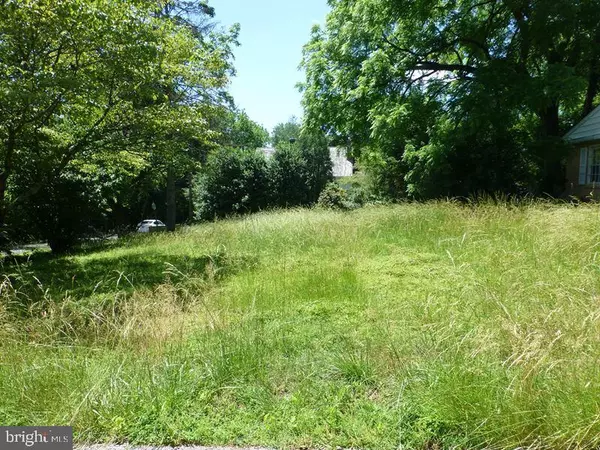$550,000
$444,000
23.9%For more information regarding the value of a property, please contact us for a free consultation.
4 Beds
4 Baths
3,196 SqFt
SOLD DATE : 09/23/2022
Key Details
Sold Price $550,000
Property Type Single Family Home
Sub Type Detached
Listing Status Sold
Purchase Type For Sale
Square Footage 3,196 sqft
Price per Sqft $172
Subdivision Mt Airy (East)
MLS Listing ID PAPH2133668
Sold Date 09/23/22
Style Ranch/Rambler
Bedrooms 4
Full Baths 4
HOA Y/N N
Abv Grd Liv Area 3,196
Originating Board BRIGHT
Year Built 1925
Annual Tax Amount $8,961
Tax Year 2022
Lot Size 0.605 Acres
Acres 0.6
Lot Dimensions 176.00 x 150.00
Property Description
Great opportunity of this West Mt Airy Rancher offering tons of space, property features foyer entrance, spacious living room, dining room, kitchen, laundry room, family rom with fireplace and enclosed rear porch, 3 bedrooms, 2 full baths.
Additional in-law suite shows living room, dining room, kitchen, family room, 1 bedroom, 2 baths and laundry room. Full basement, 2 car garage additional driveway parking and in-ground pool. Close to local dining and shopping in Chestnut Hill, conveniently close to major roads ways and short drive into downtown Center City. Don't let this one pass you by make your appointment today.
Location
State PA
County Philadelphia
Area 19119 (19119)
Zoning RSD1
Rooms
Basement Unfinished
Main Level Bedrooms 4
Interior
Hot Water Natural Gas
Heating Forced Air
Cooling Central A/C
Fireplaces Number 1
Fireplace Y
Heat Source Natural Gas
Exterior
Garage Garage - Front Entry
Garage Spaces 2.0
Water Access N
Accessibility None
Attached Garage 2
Total Parking Spaces 2
Garage Y
Building
Story 1
Foundation Brick/Mortar, Block, Other
Sewer Private Septic Tank
Water Public
Architectural Style Ranch/Rambler
Level or Stories 1
Additional Building Above Grade, Below Grade
New Construction N
Schools
School District The School District Of Philadelphia
Others
Senior Community No
Tax ID 092121100
Ownership Fee Simple
SqFt Source Assessor
Special Listing Condition REO (Real Estate Owned)
Read Less Info
Want to know what your home might be worth? Contact us for a FREE valuation!

Our team is ready to help you sell your home for the highest possible price ASAP

Bought with Kristin McFeely • Compass RE

43777 Central Station Dr, Suite 390, Ashburn, VA, 20147, United States
GET MORE INFORMATION






