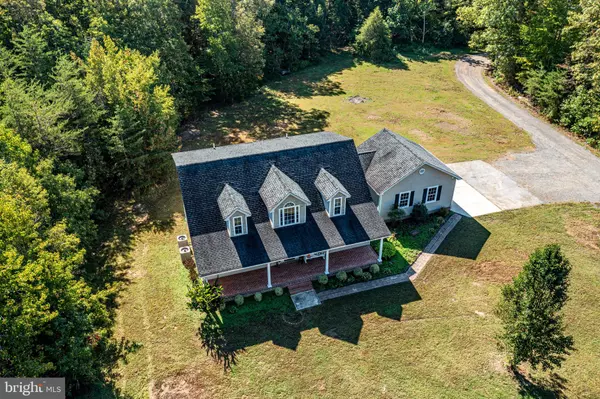$534,000
$549,000
2.7%For more information regarding the value of a property, please contact us for a free consultation.
5 Beds
4 Baths
2,748 SqFt
SOLD DATE : 12/03/2021
Key Details
Sold Price $534,000
Property Type Single Family Home
Sub Type Detached
Listing Status Sold
Purchase Type For Sale
Square Footage 2,748 sqft
Price per Sqft $194
Subdivision None Available
MLS Listing ID MDCH2000069
Sold Date 12/03/21
Style Cape Cod
Bedrooms 5
Full Baths 3
Half Baths 1
HOA Y/N N
Abv Grd Liv Area 2,748
Originating Board BRIGHT
Year Built 2007
Annual Tax Amount $5,065
Tax Year 2020
Lot Size 4.210 Acres
Acres 4.21
Property Description
Nestled on over four acres of privacy you will find this beautiful Cape Cod. Bring your rocking chairs and rock on your oversized front porch and admire all the nature around you. This home features 2 first floor bedrooms/flex areas/home office, one full bath, 1/2 bath, eat-in kitchen with plenty of cabinet space ,large family room off the kitchen, laundry area and tons of natural lighting in every window. Upstairs there is an owners suite with a huge walk in closet, deluxe bathroom and two other spacious bedrooms with a jack and Jill bathroom. The basement is unfinished with lots of build-out possibilities. There is NO HOA , so bring your RV's, boats, trailers or UTVs. Side load two car garage for plenty of storage. Easy commuter routes to all the local Military bases, DC and VA. Close to parks, schools and shopping.
Location
State MD
County Charles
Zoning RC
Rooms
Basement Connecting Stairway, Interior Access, Outside Entrance, Unfinished
Main Level Bedrooms 2
Interior
Interior Features Breakfast Area, Entry Level Bedroom, Family Room Off Kitchen, Kitchen - Country, Walk-in Closet(s), Wood Floors
Hot Water Electric
Heating Heat Pump(s)
Cooling Central A/C
Flooring Ceramic Tile, Hardwood, Carpet
Equipment Built-In Microwave, Dishwasher, Dryer, Exhaust Fan, Icemaker, Oven/Range - Electric, Refrigerator, Washer, Water Heater
Appliance Built-In Microwave, Dishwasher, Dryer, Exhaust Fan, Icemaker, Oven/Range - Electric, Refrigerator, Washer, Water Heater
Heat Source Electric
Laundry Main Floor
Exterior
Garage Garage - Side Entry
Garage Spaces 2.0
Waterfront N
Water Access N
Roof Type Architectural Shingle
Accessibility None
Attached Garage 2
Total Parking Spaces 2
Garage Y
Building
Lot Description Backs to Trees, Level, No Thru Street, Private, Premium, Rear Yard, Front Yard
Story 3
Foundation Concrete Perimeter
Sewer Septic Exists
Water Well
Architectural Style Cape Cod
Level or Stories 3
Additional Building Above Grade, Below Grade
New Construction N
Schools
School District Charles County Public Schools
Others
Senior Community No
Tax ID 0910002087
Ownership Fee Simple
SqFt Source Assessor
Special Listing Condition Standard
Read Less Info
Want to know what your home might be worth? Contact us for a FREE valuation!

Our team is ready to help you sell your home for the highest possible price ASAP

Bought with Catherine D Stottlemyer • CENTURY 21 New Millennium

43777 Central Station Dr, Suite 390, Ashburn, VA, 20147, United States
GET MORE INFORMATION






