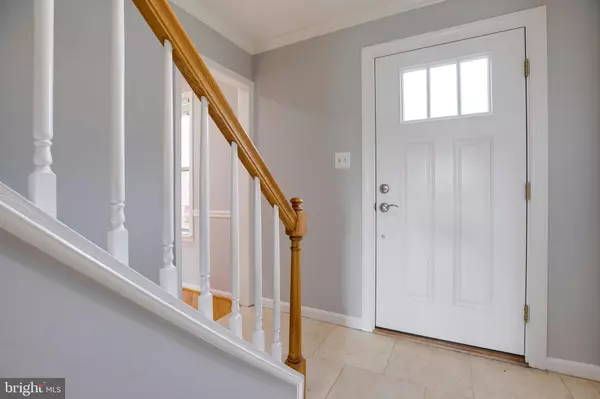$575,000
$575,000
For more information regarding the value of a property, please contact us for a free consultation.
3 Beds
4 Baths
1,682 SqFt
SOLD DATE : 06/04/2021
Key Details
Sold Price $575,000
Property Type Townhouse
Sub Type Interior Row/Townhouse
Listing Status Sold
Purchase Type For Sale
Square Footage 1,682 sqft
Price per Sqft $341
Subdivision Linden Square
MLS Listing ID VAFX1198424
Sold Date 06/04/21
Style Colonial
Bedrooms 3
Full Baths 2
Half Baths 2
HOA Fees $123/qua
HOA Y/N Y
Abv Grd Liv Area 1,232
Originating Board BRIGHT
Year Built 1971
Annual Tax Amount $5,288
Tax Year 2020
Lot Size 2,362 Sqft
Acres 0.05
Property Description
Move-in ready townhome in the sought after Linden Square Community, offering 3 spacious levels with updates throughout. The main level boasts hardwood flooring throughout with an updated kitchen, stainless steel appliances, granite countertops, tons of storage, under counter lighting & a comfortable eat-in area. The main level living and dining room offer space for entertaining with direct access from the foyer and kitchen and a spacious half bath. On the upper level you will find the primary bedroom suite with two large closets with organizers and an en-suite bathroom with walk-in shower. Bedrooms #2 and #3 have access to the full, updated hallway bathroom. Each bedroom offers closets with built in organization and brand new carpeting. The lower level offers a large bonus space with a half bath and a large laundry and utility area with tons of storage. Walk-out access to the patio and private fenced in yard which opens out to a beautiful neighborhood common area . Another huge value in this wonderful home is the new roof installed with a 25 year transferable warranty! Windows alongside the back of the home were also recently replaced. Assigned parking is directly in front of the unit + 1 additional free space with permit. This home is walking distance to the Vienna Metro and offers quick access to major transportation arteries, Mosaic District, Fairfax Circle, Fairfax City and Vienna.
Location
State VA
County Fairfax
Zoning 213
Rooms
Basement Walkout Level, Daylight, Full
Interior
Interior Features Wood Floors, Upgraded Countertops, Kitchen - Eat-In, Recessed Lighting, Family Room Off Kitchen, Dining Area, Carpet
Hot Water Natural Gas
Heating Forced Air
Cooling Central A/C
Flooring Hardwood, Carpet
Equipment Built-In Microwave, Dishwasher, Disposal, Dryer, Washer, Oven/Range - Gas, Refrigerator, Stainless Steel Appliances
Appliance Built-In Microwave, Dishwasher, Disposal, Dryer, Washer, Oven/Range - Gas, Refrigerator, Stainless Steel Appliances
Heat Source Natural Gas
Laundry Lower Floor
Exterior
Exterior Feature Patio(s)
Garage Spaces 2.0
Parking On Site 1
Waterfront N
Water Access N
Accessibility None
Porch Patio(s)
Parking Type Parking Lot
Total Parking Spaces 2
Garage N
Building
Story 3
Sewer Public Sewer
Water Public
Architectural Style Colonial
Level or Stories 3
Additional Building Above Grade, Below Grade
New Construction N
Schools
Elementary Schools Mosaic
Middle Schools Thoreau
High Schools Oakton
School District Fairfax County Public Schools
Others
Senior Community No
Tax ID 0483 24 0019
Ownership Fee Simple
SqFt Source Assessor
Special Listing Condition Standard
Read Less Info
Want to know what your home might be worth? Contact us for a FREE valuation!

Our team is ready to help you sell your home for the highest possible price ASAP

Bought with Lucia R De Aguiar • Long & Foster Real Estate, Inc.

43777 Central Station Dr, Suite 390, Ashburn, VA, 20147, United States
GET MORE INFORMATION






