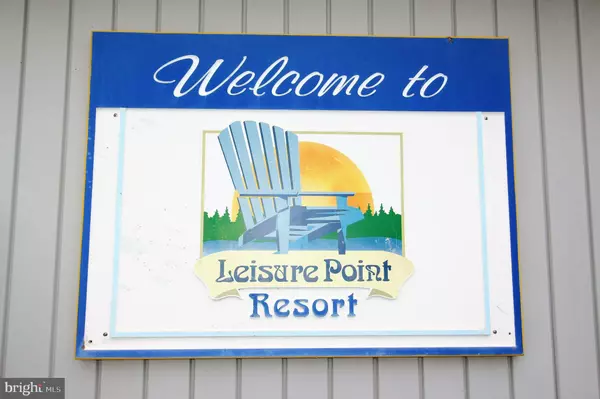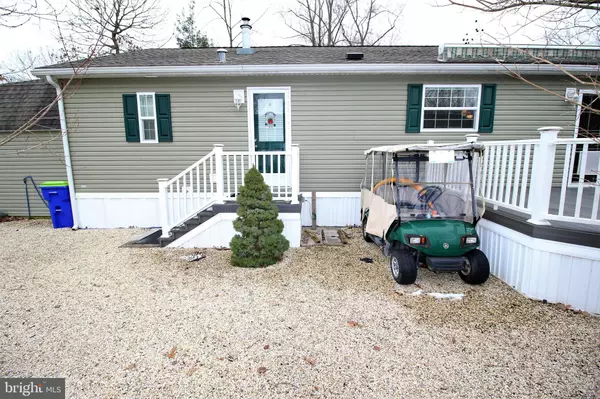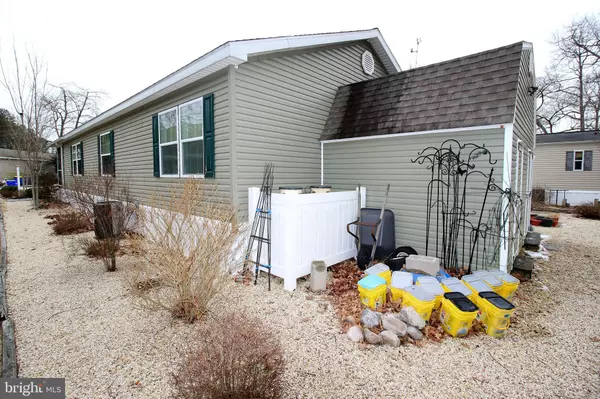$167,000
$169,900
1.7%For more information regarding the value of a property, please contact us for a free consultation.
3 Beds
2 Baths
1,736 SqFt
SOLD DATE : 03/01/2022
Key Details
Sold Price $167,000
Property Type Manufactured Home
Sub Type Manufactured
Listing Status Sold
Purchase Type For Sale
Square Footage 1,736 sqft
Price per Sqft $96
Subdivision Leisure Point
MLS Listing ID DESU2014408
Sold Date 03/01/22
Style Ranch/Rambler
Bedrooms 3
Full Baths 2
HOA Y/N N
Abv Grd Liv Area 1,736
Originating Board BRIGHT
Land Lease Amount 699.0
Land Lease Frequency Monthly
Year Built 2012
Annual Tax Amount $440
Tax Year 2021
Lot Size 63.740 Acres
Acres 63.74
Lot Dimensions 0.00 x 0.00
Property Description
Well appointed, Must see, spacious home in Leisure Point with 3 bedrooms and 2 bathrooms, front screened in porch and deck with canopy. This barely used home is move in ready with immediate occupancy available.
Enjoy the open floor plan with large, easy to furnish living room, dining area, and well equipped kitchen with black appliances, wood cabinets and breakfast bar. Master bedroom has a walk in closet and private bathroom with stall shower, double sink vanity and large linen closet. 2 more guest bedrooms share another full bathroom with tub/ shower combo. Composite deck off the kitchen has a roll out canopy for convenient grilling and entertaining. Shed conveys with lots of room for work shop and storage.
* Leisure Park is a well kept, gated community with plenty of activities with activity director, in ground
community pool, pickle ball, basketball counts, gym/ clubhouse, marina access, boat slips, dog park, picnic area. Trash is included yard waste, recycle and trash. Buyer will have a 3.75% DMV Doc Fee as part of their closing costs.
Location
State DE
County Sussex
Area Indian River Hundred (31008)
Zoning RESIDENTIAL
Rooms
Main Level Bedrooms 3
Interior
Interior Features Ceiling Fan(s), Dining Area, Family Room Off Kitchen, Floor Plan - Open, Walk-in Closet(s), Window Treatments
Hot Water Electric
Heating Forced Air
Cooling Central A/C
Flooring Carpet, Vinyl
Equipment Built-In Microwave, Dishwasher, Disposal, Refrigerator, Washer, Water Heater, Built-In Range, Dryer - Front Loading, Microwave, Oven - Wall, Oven - Self Cleaning, Range Hood
Furnishings No
Fireplace N
Window Features Double Hung
Appliance Built-In Microwave, Dishwasher, Disposal, Refrigerator, Washer, Water Heater, Built-In Range, Dryer - Front Loading, Microwave, Oven - Wall, Oven - Self Cleaning, Range Hood
Heat Source Propane - Leased
Laundry Has Laundry
Exterior
Garage Spaces 4.0
Utilities Available Cable TV, Phone
Amenities Available Basketball Courts, Boat Dock/Slip, Common Grounds, Community Center, Gated Community, Picnic Area, Pool - Outdoor, Tennis Courts
Water Access N
Roof Type Architectural Shingle
Accessibility 2+ Access Exits
Total Parking Spaces 4
Garage N
Building
Lot Description Cleared
Story 1
Foundation Pillar/Post/Pier
Sewer Public Sewer
Water Public
Architectural Style Ranch/Rambler
Level or Stories 1
Additional Building Above Grade, Below Grade
Structure Type Dry Wall
New Construction N
Schools
School District Indian River
Others
Pets Allowed Y
HOA Fee Include Common Area Maintenance,Pool(s),Road Maintenance,Trash
Senior Community No
Tax ID 234-24.00-38.00-54617
Ownership Land Lease
SqFt Source Assessor
Acceptable Financing Cash, Conventional
Listing Terms Cash, Conventional
Financing Cash,Conventional
Special Listing Condition Standard
Pets Description No Pet Restrictions
Read Less Info
Want to know what your home might be worth? Contact us for a FREE valuation!

Our team is ready to help you sell your home for the highest possible price ASAP

Bought with Andrea L Harrington • Compass

43777 Central Station Dr, Suite 390, Ashburn, VA, 20147, United States
GET MORE INFORMATION






