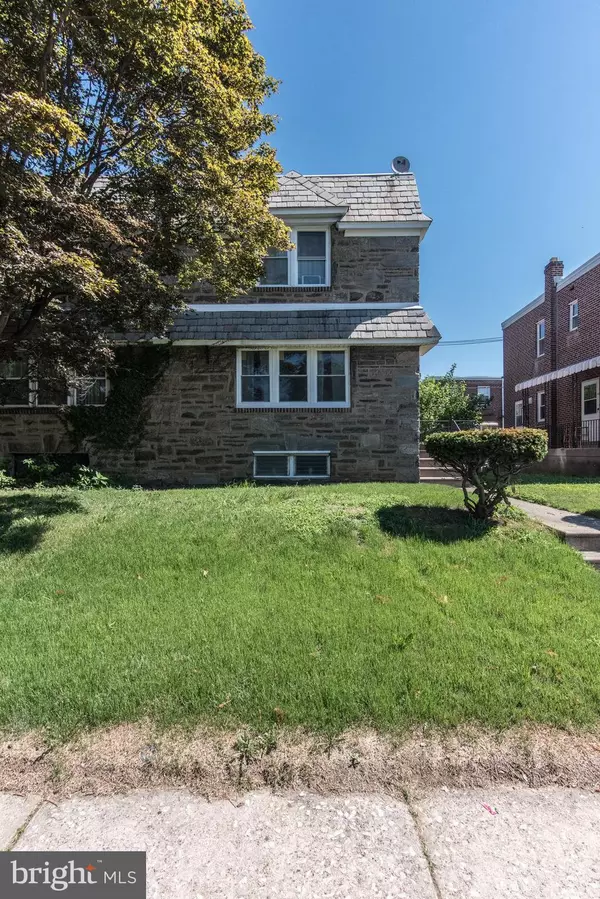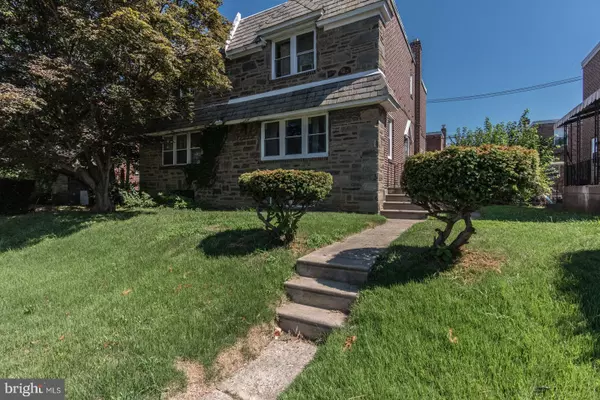$180,000
$189,900
5.2%For more information regarding the value of a property, please contact us for a free consultation.
3 Beds
2 Baths
1,370 SqFt
SOLD DATE : 09/30/2020
Key Details
Sold Price $180,000
Property Type Single Family Home
Sub Type Twin/Semi-Detached
Listing Status Sold
Purchase Type For Sale
Square Footage 1,370 sqft
Price per Sqft $131
Subdivision Oxford Circle
MLS Listing ID PAPH918554
Sold Date 09/30/20
Style AirLite
Bedrooms 3
Full Baths 1
Half Baths 1
HOA Y/N N
Abv Grd Liv Area 1,370
Originating Board BRIGHT
Year Built 1941
Annual Tax Amount $1,965
Tax Year 2020
Lot Size 2,037 Sqft
Acres 0.05
Lot Dimensions 29.10 x 70.00
Property Description
Here's a fantastic opportunity to purchase this twin home in NE Phila at an extremely competitive price! A front yard and side porch will greet you and welcome you into a spacious living room with gleaming hard wood floors and large picture window. Next you'll find a large dining room and kitchen area with ceramic tile floors , updated cabinets, stainless steel appliances and exit to side yard and rear driveway. Upstairs there are 3 spacious bedrooms with ample closet space and a 4pc bath complete with a separate stall shower. The lowest level is partially finished and features a laundry area, interior access to the garage and exit to rear driveway. This home is priced low as it needs some TLC and seller wishes to sell quickly . Seller will install a brand new roof with a 20 year warranty transferrable to new owner with an offer no less than full price. Property is being sold as-is.
Location
State PA
County Philadelphia
Area 19111 (19111)
Zoning RSA5
Rooms
Basement Full
Main Level Bedrooms 3
Interior
Hot Water Natural Gas
Heating Heat Pump - Electric BackUp
Cooling Window Unit(s)
Heat Source Natural Gas
Exterior
Water Access N
Accessibility None
Garage N
Building
Story 2
Sewer Public Septic, Public Sewer
Water Public
Architectural Style AirLite
Level or Stories 2
Additional Building Above Grade, Below Grade
New Construction N
Schools
School District The School District Of Philadelphia
Others
Senior Community No
Tax ID 531012200
Ownership Fee Simple
SqFt Source Assessor
Acceptable Financing Conventional, Cash
Listing Terms Conventional, Cash
Financing Conventional,Cash
Special Listing Condition Standard
Read Less Info
Want to know what your home might be worth? Contact us for a FREE valuation!

Our team is ready to help you sell your home for the highest possible price ASAP

Bought with Lacenia Bridges • Realty Mark Associates-CC

43777 Central Station Dr, Suite 390, Ashburn, VA, 20147, United States
GET MORE INFORMATION






