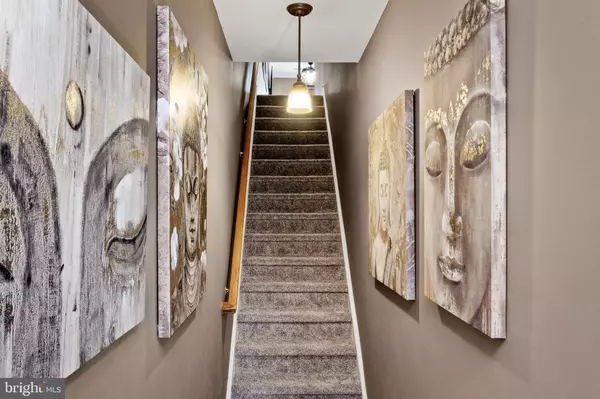$285,000
$275,000
3.6%For more information regarding the value of a property, please contact us for a free consultation.
3 Beds
3 Baths
1,976 SqFt
SOLD DATE : 06/30/2022
Key Details
Sold Price $285,000
Property Type Townhouse
Sub Type Interior Row/Townhouse
Listing Status Sold
Purchase Type For Sale
Square Footage 1,976 sqft
Price per Sqft $144
Subdivision Rivers Edge
MLS Listing ID NJBL2023482
Sold Date 06/30/22
Style Transitional,Contemporary
Bedrooms 3
Full Baths 2
Half Baths 1
HOA Fees $170/mo
HOA Y/N Y
Abv Grd Liv Area 1,976
Originating Board BRIGHT
Year Built 2008
Annual Tax Amount $6,107
Tax Year 2021
Lot Dimensions 0.00 x 0.00
Property Description
Look no further, this is the one you have been waiting for!!!! Come see this well kept, newly updated townhome in Rivers Edge Community. This 3 bedroom and 2.5 bathrooms has over two floors of living space with an interior attached garage. Current home owner updated this home with new title backsplash and new stainless bronze finish appliances in the kitchen. Matching front loader washer and dryer, and new lighting fixtures, all in which are included in the sale. New wall to wall carpet was installed throughout and the entire home was professionally painted. The main floor has an open floor plan space a nice size kitchen and breakfast bar countertop, family room with dinning area and half bath. The second floor has an oversized primary bedroom with en suite bathroom and a huge walk in closet and new custom shelving from closest by design. Two additional nice size bedrooms with full bathroom and laundry room. One car garage is currently use as a she-shed for entertaining. Rivers Edge is perfect location for commuting to north and south and is a short distance to Philadelphia.
Location
State NJ
County Burlington
Area Delanco Twp (20309)
Zoning WFDA
Rooms
Other Rooms Dining Room, Primary Bedroom, Bedroom 2, Bedroom 3, Kitchen, Family Room, Laundry, Primary Bathroom, Full Bath, Half Bath
Interior
Hot Water Natural Gas
Heating Central, Forced Air
Cooling Central A/C, Ceiling Fan(s)
Flooring Carpet, Tile/Brick
Heat Source Natural Gas
Exterior
Garage Garage - Rear Entry, Garage Door Opener, Inside Access
Garage Spaces 1.0
Amenities Available Common Grounds, Tot Lots/Playground
Water Access N
Roof Type Architectural Shingle
Accessibility None
Attached Garage 1
Total Parking Spaces 1
Garage Y
Building
Story 3
Foundation Slab, Concrete Perimeter
Sewer Public Sewer
Water Public
Architectural Style Transitional, Contemporary
Level or Stories 3
Additional Building Above Grade, Below Grade
Structure Type Dry Wall
New Construction N
Schools
School District Delanco Township Public Schools
Others
HOA Fee Include Common Area Maintenance,Snow Removal,Lawn Care Front,Lawn Care Rear
Senior Community No
Tax ID 09-00500 02-00001-C2920
Ownership Condominium
Special Listing Condition Standard
Read Less Info
Want to know what your home might be worth? Contact us for a FREE valuation!

Our team is ready to help you sell your home for the highest possible price ASAP

Bought with Rosemary S Birch • ERA Central Realty Group - Cream Ridge

43777 Central Station Dr, Suite 390, Ashburn, VA, 20147, United States
GET MORE INFORMATION






