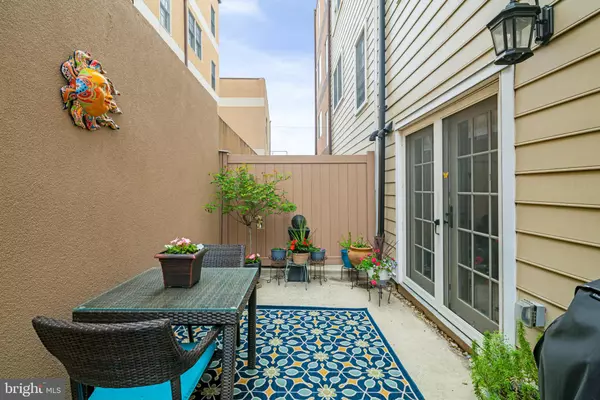$655,000
$640,000
2.3%For more information regarding the value of a property, please contact us for a free consultation.
3 Beds
3 Baths
2,588 SqFt
SOLD DATE : 06/27/2022
Key Details
Sold Price $655,000
Property Type Townhouse
Sub Type Interior Row/Townhouse
Listing Status Sold
Purchase Type For Sale
Square Footage 2,588 sqft
Price per Sqft $253
Subdivision Pennsport
MLS Listing ID PAPH2106204
Sold Date 06/27/22
Style Straight Thru
Bedrooms 3
Full Baths 2
Half Baths 1
HOA Y/N N
Abv Grd Liv Area 2,588
Originating Board BRIGHT
Year Built 2006
Annual Tax Amount $5,893
Tax Year 2022
Lot Size 1,177 Sqft
Acres 0.03
Lot Dimensions 19.00 x 61.00
Property Description
Welcome to 147 Watkins Street a meticulously maintained 3 bed 2.5 bath townhome with 3 car parking, located on a quaint street in the heart of Pennsport. Sitting on a 19x60 lot and 2,600 square feet, this home has all you could ask for! Park your car in the garage or driveway and head inside to the ground level where you'll find a powder room and a large living space adorned with a gas fireplace to cozy up to. Walk on through the French doors and youre led into a sunny patio equipped with a gas line for your grill, making it the perfect place for summer soirees. Make your way up to 2nd floor which embodies an open floor plan offering a large kitchen with a double oven, stainless steel appliances, subway tile backsplash, and granite countertops. Directly off of the kitchen is an ample sized dining area perfect for gatherings and dinner parties. Flowing from the dining space is a large living room with a gas fireplace and sizeable windows which bring in an abundance of natural light.
The 3rd level has 2 large bedrooms, a full bath with a tub/shower combo and a hallway laundry. On the top floor youll find a luxurious primary suite with plenty of closet space and a Trex deck built directly off of the bedroom. Additionally, a ductless mini split has been installed to provide better temperature control all year round. The grand primary bath has a double vanity, a walk-in shower, and also a jacuzzi tub. This home offers Brazilian Cherry hardwood floors throughout, concrete block party walls, a Juliet balcony and plenty of storage/closet space. Here you will find all the charm of Pennsport with the convenience of being close to I-95 for commutes and the various shopping options on Columbus Blvd. A stones throw away from neighborhood favorites like Dickinson Square Park, Moonshine, Crme Brul, Dolores 2 St, you wont want to miss out on this gem, make your appointment today!
Location
State PA
County Philadelphia
Area 19148 (19148)
Zoning RSA5
Interior
Interior Features Ceiling Fan(s), Dining Area, Floor Plan - Open, Primary Bath(s), Recessed Lighting, Stall Shower
Hot Water Natural Gas
Heating Forced Air
Cooling Central A/C
Flooring Hardwood
Fireplaces Number 2
Fireplaces Type Gas/Propane
Equipment Disposal, Dishwasher, Dryer, Microwave, Refrigerator, Oven/Range - Gas, Stainless Steel Appliances, Washer, Water Heater
Furnishings No
Fireplace Y
Appliance Disposal, Dishwasher, Dryer, Microwave, Refrigerator, Oven/Range - Gas, Stainless Steel Appliances, Washer, Water Heater
Heat Source Electric
Laundry Upper Floor
Exterior
Exterior Feature Patio(s), Terrace, Balcony
Garage Garage Door Opener
Garage Spaces 3.0
Water Access N
View City
Roof Type Flat
Accessibility None
Porch Patio(s), Terrace, Balcony
Attached Garage 1
Total Parking Spaces 3
Garage Y
Building
Story 4
Foundation Stone
Sewer Public Sewer
Water Public
Architectural Style Straight Thru
Level or Stories 4
Additional Building Above Grade, Below Grade
Structure Type High
New Construction N
Schools
School District The School District Of Philadelphia
Others
Senior Community No
Tax ID 011117830
Ownership Fee Simple
SqFt Source Assessor
Acceptable Financing FHA, VA, Conventional, Cash
Horse Property N
Listing Terms FHA, VA, Conventional, Cash
Financing FHA,VA,Conventional,Cash
Special Listing Condition Standard
Read Less Info
Want to know what your home might be worth? Contact us for a FREE valuation!

Our team is ready to help you sell your home for the highest possible price ASAP

Bought with Deanna L Albanese • Long & Foster Real Estate, Inc.

43777 Central Station Dr, Suite 390, Ashburn, VA, 20147, United States
GET MORE INFORMATION






