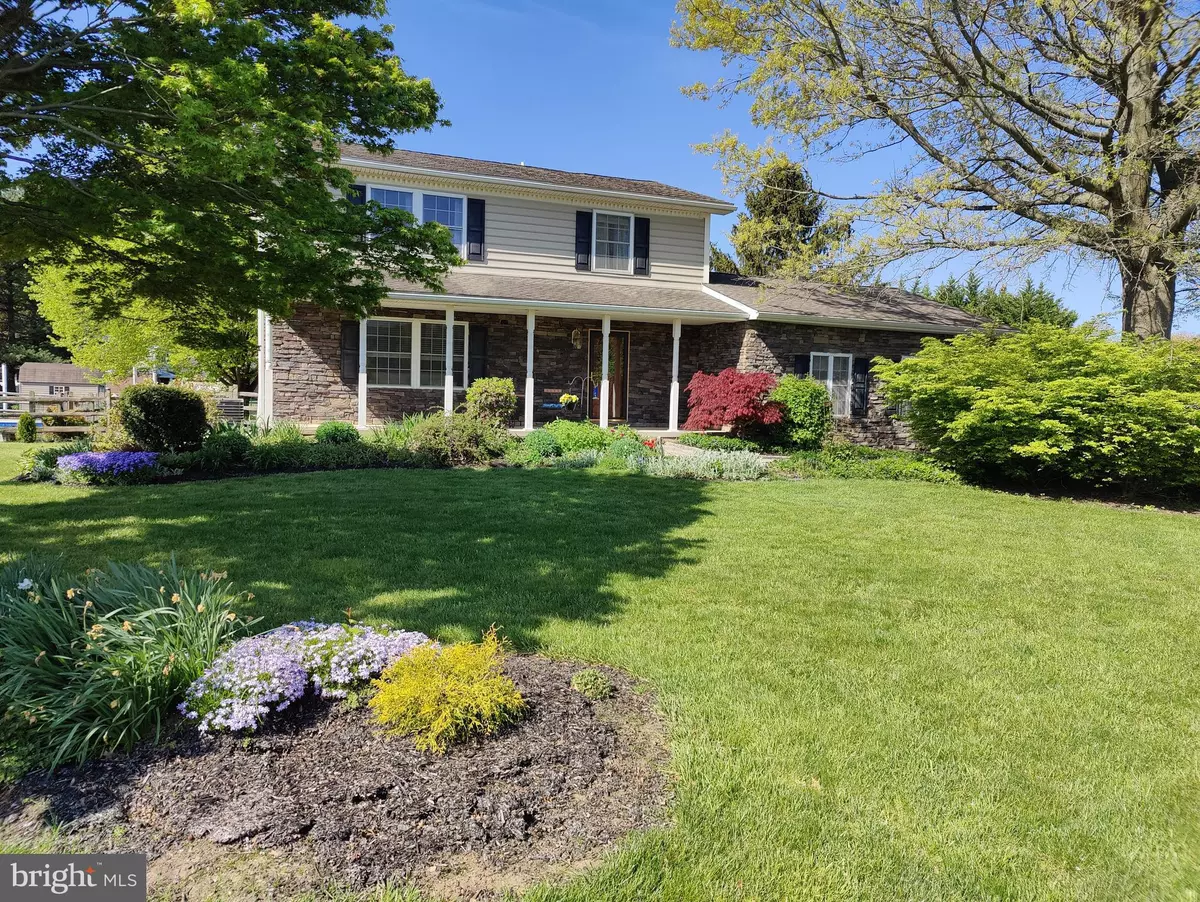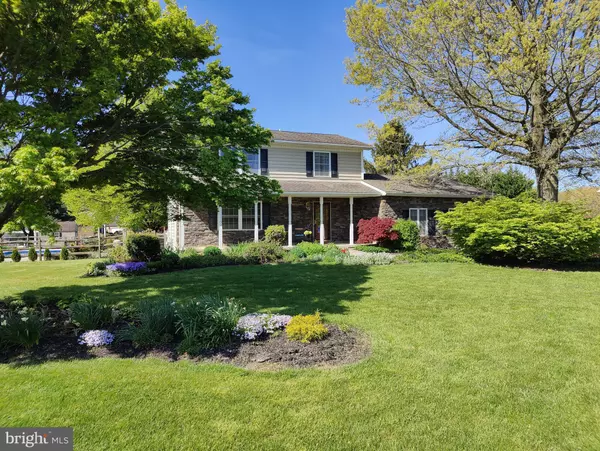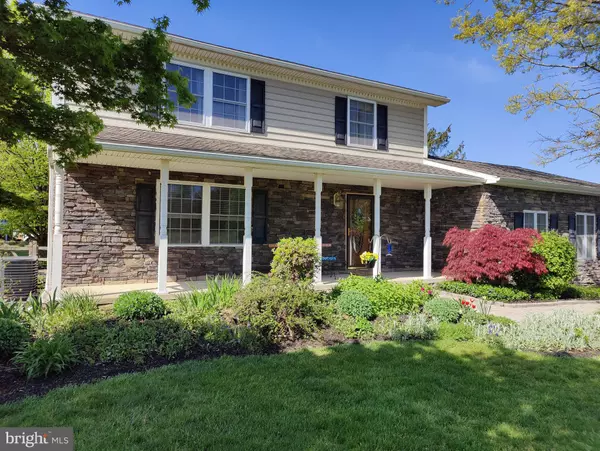$475,000
$449,900
5.6%For more information regarding the value of a property, please contact us for a free consultation.
3 Beds
3 Baths
2,781 SqFt
SOLD DATE : 05/31/2022
Key Details
Sold Price $475,000
Property Type Single Family Home
Sub Type Detached
Listing Status Sold
Purchase Type For Sale
Square Footage 2,781 sqft
Price per Sqft $170
Subdivision Crystal Run Farms
MLS Listing ID DENC2022636
Sold Date 05/31/22
Style Colonial
Bedrooms 3
Full Baths 2
Half Baths 1
HOA Y/N N
Abv Grd Liv Area 2,349
Originating Board BRIGHT
Year Built 1988
Annual Tax Amount $1,699
Tax Year 2007
Lot Size 1.010 Acres
Acres 1.01
Lot Dimensions 148X290
Property Description
Beautiful 3 bedroom 2 1/2 bath home on an acre plus corner lot in a quiet community in the Appoquinimink School District. The entire exterior of this home (roof, windows, stone, vinyl) was replaced in 2007. The interior has a recently updated kitchen with beautiful maple cabinets, bay window, ,granite counter tops, subway tile backsplash, custom cedar ceiling, and stainless steel appliances. The master bedroom features a private tile bath with jacuzzi tub. Great-room features towering 10 ft ceilings with oak beams and crown moldings and wood-burning stove. Tri-zone HVAC was replaced in 2020. Enjoy your wonderfully done in-ground swimming pool with new liner (2021) in the enormous rear yard. This yard is a landscapers dream with gorgeous slate walkway and patio. providing never ending possibilities. Sellers are both real estate agents.
Location
State DE
County New Castle
Area South Of The Canal (30907)
Zoning NC40
Direction Northeast
Rooms
Other Rooms Living Room, Dining Room, Primary Bedroom, Bedroom 2, Kitchen, Family Room, Bedroom 1, Exercise Room, Other
Basement Full, Partially Finished
Interior
Interior Features Primary Bath(s), Ceiling Fan(s), Stove - Wood, Kitchen - Eat-In
Hot Water Electric
Heating Heat Pump - Electric BackUp, Forced Air
Cooling Central A/C
Flooring Wood, Vinyl, Tile/Brick
Equipment Oven - Self Cleaning, Dishwasher, Built-In Microwave, Refrigerator, Washer, Dryer
Fireplace N
Appliance Oven - Self Cleaning, Dishwasher, Built-In Microwave, Refrigerator, Washer, Dryer
Heat Source Electric
Laundry Main Floor
Exterior
Exterior Feature Patio(s), Porch(es)
Garage Spaces 4.0
Fence Split Rail
Pool In Ground, Vinyl
Water Access N
Roof Type Pitched,Shingle
Accessibility None
Porch Patio(s), Porch(es)
Total Parking Spaces 4
Garage N
Building
Lot Description Corner
Story 2
Foundation Brick/Mortar
Sewer On Site Septic
Water Well
Architectural Style Colonial
Level or Stories 2
Additional Building Above Grade, Below Grade
New Construction N
Schools
School District Appoquinimink
Others
Senior Community No
Tax ID 13-007.40-028
Ownership Fee Simple
SqFt Source Estimated
Special Listing Condition Standard
Read Less Info
Want to know what your home might be worth? Contact us for a FREE valuation!

Our team is ready to help you sell your home for the highest possible price ASAP

Bought with Lana Welsh • Patterson-Schwartz-Hockessin

43777 Central Station Dr, Suite 390, Ashburn, VA, 20147, United States
GET MORE INFORMATION






